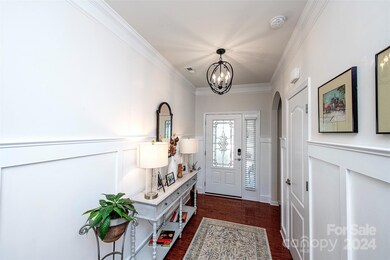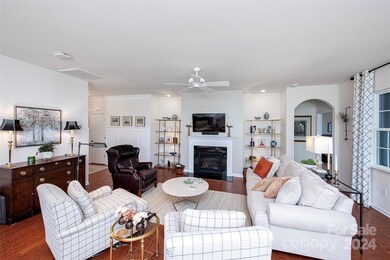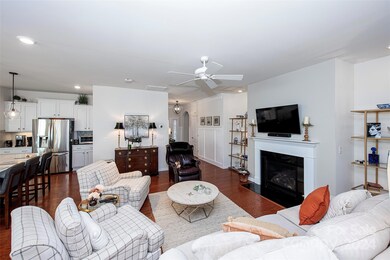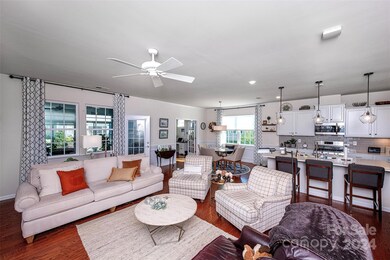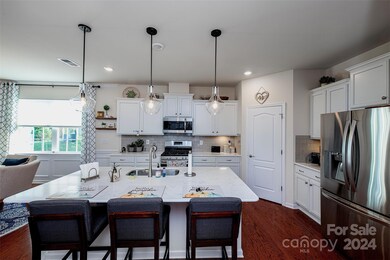
3149 Oliver Stanley Trail Lancaster, SC 29720
Highlights
- Fitness Center
- Clubhouse
- Wood Flooring
- Senior Community
- Pond
- Lawn
About This Home
As of December 2024Beautiful meticulously cared for cottage in popular Tree Tops. From the large covered front porch to the lovely large foyer that showcases architecturally designed Board and Batten walls, and a designer light fixture, this home is an entertainers dream. Upon entering you will see a wonderful large great room with a gas fireplace that will be a welcoming spot for entertaining friends and family. The kitchen with quartz counters, large island and pendant lights is a cooks dream, and the sun-filled breakfast area is the perfect spot for a meal or just socializing. The office with French doors is a cozy spot for reading or catching up on emails. As all of this is not enough there is a sun room with sliding doors that opens to a lovely back yard with a paver patio. Tucked away from the rest of the house is a relaxing primary bedroom and bath. The bath features dual sinks and large shower. The primary closet is custom designed and has the WOW factor. Guest bedroom /bath. Enjoy!
Last Agent to Sell the Property
Allen Tate SouthPark Brokerage Email: glenda.gravatt@allentate.com License #104353 Listed on: 10/07/2024

Home Details
Home Type
- Single Family
Est. Annual Taxes
- $1,752
Year Built
- Built in 2018
Lot Details
- Lot Dimensions are 76x134x63x134
- Level Lot
- Lawn
- Property is zoned 000
HOA Fees
- $260 Monthly HOA Fees
Parking
- 2 Car Attached Garage
- Front Facing Garage
- Driveway
- 2 Open Parking Spaces
Home Design
- Cottage
- Bungalow
- Slab Foundation
- Composition Roof
- Stone Siding
- Hardboard
Interior Spaces
- 1-Story Property
- Insulated Windows
- Window Treatments
- French Doors
- Great Room with Fireplace
- Fire Sprinkler System
Kitchen
- Self-Cleaning Oven
- Gas Cooktop
- Dishwasher
- Disposal
Flooring
- Wood
- Tile
Bedrooms and Bathrooms
- 2 Main Level Bedrooms
- 2 Full Bathrooms
Accessible Home Design
- Doors are 32 inches wide or more
Outdoor Features
- Pond
- Enclosed Glass Porch
Utilities
- Central Air
- Heating System Uses Natural Gas
- Underground Utilities
- Gas Water Heater
- Cable TV Available
Listing and Financial Details
- Assessor Parcel Number 0019J-OA-772-00
- Tax Block 01
Community Details
Overview
- Senior Community
- Tree Tops Homeowners Association, Phone Number (803) 547-2707
- Cams Association, Phone Number (877) 672-2267
- Built by Lennar
- Tree Tops Subdivision
- Mandatory home owners association
Amenities
- Picnic Area
- Clubhouse
Recreation
- Tennis Courts
- Recreation Facilities
- Fitness Center
- Dog Park
- Trails
Ownership History
Purchase Details
Home Financials for this Owner
Home Financials are based on the most recent Mortgage that was taken out on this home.Purchase Details
Home Financials for this Owner
Home Financials are based on the most recent Mortgage that was taken out on this home.Similar Homes in Lancaster, SC
Home Values in the Area
Average Home Value in this Area
Purchase History
| Date | Type | Sale Price | Title Company |
|---|---|---|---|
| Warranty Deed | $525,000 | None Listed On Document | |
| Warranty Deed | $525,000 | None Listed On Document | |
| Limited Warranty Deed | $316,469 | None Available | |
| Limited Warranty Deed | $316,469 | None Available |
Mortgage History
| Date | Status | Loan Amount | Loan Type |
|---|---|---|---|
| Previous Owner | $297,000 | New Conventional | |
| Previous Owner | $272,000 | New Conventional | |
| Previous Owner | $271,635 | New Conventional |
Property History
| Date | Event | Price | Change | Sq Ft Price |
|---|---|---|---|---|
| 12/13/2024 12/13/24 | Sold | $525,000 | 0.0% | $262 / Sq Ft |
| 11/18/2024 11/18/24 | Pending | -- | -- | -- |
| 11/14/2024 11/14/24 | Price Changed | $525,000 | -1.9% | $262 / Sq Ft |
| 10/12/2024 10/12/24 | Price Changed | $535,000 | -2.7% | $267 / Sq Ft |
| 10/07/2024 10/07/24 | For Sale | $550,000 | -- | $275 / Sq Ft |
Tax History Compared to Growth
Tax History
| Year | Tax Paid | Tax Assessment Tax Assessment Total Assessment is a certain percentage of the fair market value that is determined by local assessors to be the total taxable value of land and additions on the property. | Land | Improvement |
|---|---|---|---|---|
| 2024 | $1,752 | $12,436 | $3,000 | $9,436 |
| 2023 | $1,746 | $12,436 | $3,000 | $9,436 |
| 2022 | $1,740 | $12,436 | $3,000 | $9,436 |
| 2021 | $1,706 | $12,436 | $3,000 | $9,436 |
| 2020 | $2,054 | $12,420 | $3,000 | $9,420 |
| 2019 | $3,939 | $11,652 | $3,000 | $8,652 |
Agents Affiliated with this Home
-
Glenda Gravatt

Seller's Agent in 2024
Glenda Gravatt
Allen Tate Realtors
(704) 421-2302
1 in this area
20 Total Sales
-
Julie Jenkins

Buyer's Agent in 2024
Julie Jenkins
EXP Realty LLC Ballantyne
(704) 604-1808
19 in this area
84 Total Sales
Map
Source: Canopy MLS (Canopy Realtor® Association)
MLS Number: 4189030
APN: 0019J-0A-772.00
- 3103 Oliver Stanley Trail
- 3073 Oliver Stanley Trail
- 1670 Tranquility Blvd
- 3333 Oliver Stanley Trail
- 1905 Tranquility Blvd
- 4019 Channel Islands Way
- 5104 Samoa Ridge Dr
- 0000 van Wyck Rd
- 00 van Wyck Rd
- 9536 van Wyck Rd
- 000 van Wyck Rd
- 3097 Arches Bluff Cir
- 4989 Samoa Ridge Dr
- 000 van Wyck Lancaster Rd
- 3523 Rapport Ct Unit 26
- 3527 Rapport Ct Unit 25
- 3539 Rapport Ct Unit 22
- 3535 Rapport Ct Unit 23
- 3531 Rapport Ct Unit 24
- 3542 Rapport Ct Unit 37


