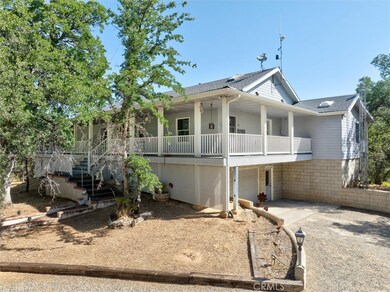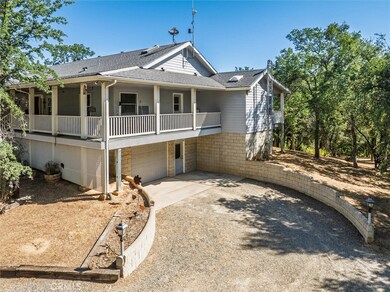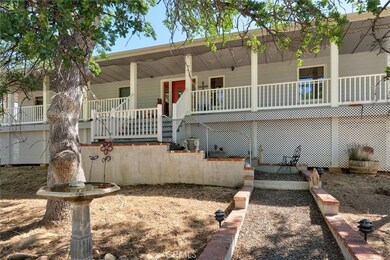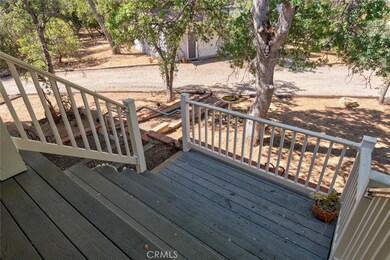
31493 Hazelwood Dr North Fork, CA 93643
Estimated payment $3,620/month
Highlights
- Fishing
- 4.46 Acre Lot
- Deck
- View of Trees or Woods
- Near a National Forest
- Wood Burning Stove
About This Home
Stunning 4 bedroom, 2 1/2 bathroom home situated in a private setting on 4.46 acres of useable land. This home located in the desirable Leisure Acres subdivision is move in ready and looking for it's new owner. Enter to find the gorgeous open concept living area with laminate floors throughout. The skylights in the living room make this space feel bright and warm. The showpiece here though has to be the jaw dropping rock fireplace designed and built by Hansel Kern. The kitchen comes equipped with a breakfast bar, granite countertops, a gas range, a double sink and a large walk in pantry for plenty of food storage. With over 2,400 square feet of living space and large wrap around covered porch, there is ample room here for entertaining guests! The master bedroom has vaulted ceilings, a sliding glass door leading to the porch and an ensuite bathroom with a walk-in shower, his and hers sinks and a jetted tub. Need space to store vehicles, yard equipment or your toys? Here you will find 2 carports (one of the carports is specifically for a Class A RV and at least 12FT tall), an attached garage, a 24x12 barn with a roll up door and a 24x27 shop with a cement floor and half bathroom. Enjoy being 40 minutes to Fresno, 10 minutes to Bass Lake boat launch and 30 mins to the entrance into Yosemite! The home has it's own well also and is not tied to the community water system.
Listing Agent
Century 21 Ditton Realty Brokerage Phone: 559-676-0442 License #02020397 Listed on: 05/19/2025

Home Details
Home Type
- Single Family
Est. Annual Taxes
- $3,900
Year Built
- Built in 2000
Lot Details
- 4.46 Acre Lot
- Property fronts a county road
- Rural Setting
- Partially Fenced Property
- Wire Fence
- Gentle Sloping Lot
- Density is up to 1 Unit/Acre
- Property is zoned RMS
Parking
- 2 Car Direct Access Garage
- 2 Carport Spaces
- Parking Available
Property Views
- Woods
- Mountain
Home Design
- Turnkey
- Raised Foundation
- Composition Roof
- HardiePlank Type
Interior Spaces
- 2,406 Sq Ft Home
- 2-Story Property
- Ceiling Fan
- Recessed Lighting
- Wood Burning Stove
- Wood Burning Fireplace
- Free Standing Fireplace
- Double Pane Windows
- Wood Frame Window
- Sliding Doors
- Living Room with Fireplace
- Home Office
- Workshop
- Laminate Flooring
- Laundry Room
Kitchen
- Breakfast Area or Nook
- Eat-In Kitchen
- <<builtInRangeToken>>
- Dishwasher
- Granite Countertops
Bedrooms and Bathrooms
- 4 Main Level Bedrooms
- All Upper Level Bedrooms
- Walk-In Closet
- Granite Bathroom Countertops
- Tile Bathroom Countertop
- <<tubWithShowerToken>>
- Walk-in Shower
Outdoor Features
- Deck
- Wrap Around Porch
- Patio
- Separate Outdoor Workshop
Utilities
- Ductless Heating Or Cooling System
- Central Heating
- Private Water Source
- Well
- Conventional Septic
Listing and Financial Details
- Tax Lot 23
- Assessor Parcel Number 060503016
- $307 per year additional tax assessments
Community Details
Overview
- No Home Owners Association
- Near a National Forest
- Mountainous Community
Recreation
- Fishing
- Hiking Trails
Map
Home Values in the Area
Average Home Value in this Area
Tax History
| Year | Tax Paid | Tax Assessment Tax Assessment Total Assessment is a certain percentage of the fair market value that is determined by local assessors to be the total taxable value of land and additions on the property. | Land | Improvement |
|---|---|---|---|---|
| 2025 | $3,900 | $373,544 | $101,264 | $272,280 |
| 2023 | $3,900 | $359,041 | $97,333 | $261,708 |
| 2022 | $3,776 | $352,002 | $95,425 | $256,577 |
| 2021 | $3,663 | $345,101 | $93,554 | $251,547 |
| 2020 | $3,549 | $341,563 | $92,595 | $248,968 |
| 2019 | $3,520 | $334,867 | $90,780 | $244,087 |
| 2018 | $3,382 | $328,301 | $89,000 | $239,301 |
| 2017 | $3,350 | $321,864 | $87,255 | $234,609 |
| 2016 | $3,275 | $315,554 | $85,545 | $230,009 |
| 2015 | $3,246 | $310,816 | $84,261 | $226,555 |
| 2014 | $2,964 | $290,746 | $87,154 | $203,592 |
Property History
| Date | Event | Price | Change | Sq Ft Price |
|---|---|---|---|---|
| 06/25/2025 06/25/25 | Price Changed | $595,000 | -4.8% | $247 / Sq Ft |
| 05/16/2025 05/16/25 | For Sale | $625,000 | -- | $260 / Sq Ft |
Similar Homes in the area
Source: California Regional Multiple Listing Service (CRMLS)
MLS Number: FR25111014
APN: 060-503-016
- 17 Pine Tree Ln
- 31612 Duke Rd
- 54482 Pine Tree Ln
- 31101 Wyle Ranch Rd
- 0 Bird House Ct
- 32762 Road 221
- 32786 Road 221
- 55766 Quail Hollow Ct
- 54326 Wildwood Springs Trail
- 33590 Woodland Pond Trail
- 32856 Ram Ln
- 56446 Road 200
- 56554 Road 200
- 55606 Road 226
- 56563 Road 200
- 5 Lot 5 Hard Times Ranch Rd
- 3 Lot 3 Hard Times Ranch Rd
- 4 Lot 4 Hard Times Ranch Rd
- 2 Road 226
- 1 Road 226
- 37621 Ravensbrook Way
- 49484 Road 426
- 41438 Avenue 14
- 16750 Anaconda Rd
- 1462 E Via Giglio Dr
- 2846 E Tamarind Dr
- 2445 E Copper Ave
- 350 Wishon Ave W
- 598 Crescent Ln
- 11233 N Alicante Dr
- 561 W Behymer Ave
- 2290 E Carter Ave
- 390 Traverse Dr S
- 1157 Blue Oak Ln W
- 1739 N McKelvy Ave
- 299 Talus Way S
- 1177 N Holly Ave
- 2063 N Walling Ln
- 1586 E Granada Ave
- 9326 N Jade Ave






