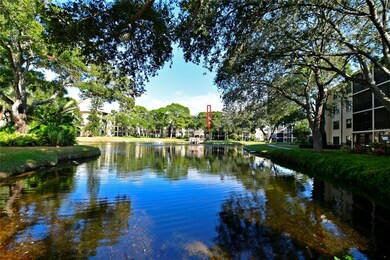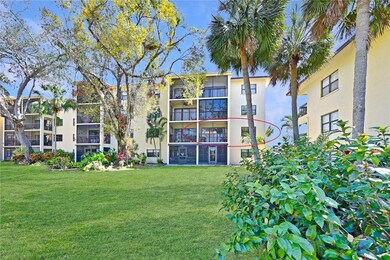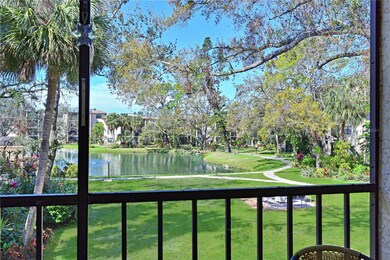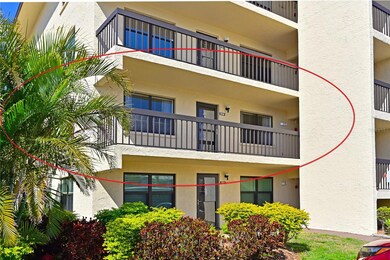315 30th Ave W Unit B214 Bradenton, FL 34205
South Bradenton NeighborhoodEstimated payment $1,459/month
Highlights
- 26 Feet of Lake Waterfront
- Gunite Pool
- Gated Community
- Fitness Center
- Active Adult
- Open Floorplan
About This Home
THE COMPLETE PACKAGE & MOVE-IN READY! Nestled in a gated community with outstanding amenities, this beautifully updated, second-floor corner condo offers the perfect blend of comfort and convenience. With a split-bedroom floor plan, indoor laundry, covered parking #128, secure storage, and a breezy lanai, this turnkey-furnished retreat is ideal for a permanent residence, seasonal getaway, or immediate rental opportunity. Located in a vibrant 55+ community just 9 miles from the beach, this tranquil tropical oasis provides easy access to shopping, dining, and everyday conveniences. THE DRIFTWOOD FLOOR PLAN, adorned in a serene soothing color palette, is designed for effortless everyday living, entertaining, and hosting overnight guests. The primary bedroom, a lovely retreat, overlooks a peaceful courtyard and features a spacious walk-in closet and an ensuite bathroom with dual sinks, and a separate compartment with a walk-in shower, and a comfort-height toilet. The secondary bedroom, situated at the front of the condo, includes a walk-in closet, plush carpeting, a ceiling fan, blinds, and an adjacent full bathroom with a tub/shower combo equipped with safety bars. This floor provides everyone with privacy!
THE FULLY EQUIPPED KITCHEN offers extensive counter space, ample cabinetry, an updated appliance suite, and tile flooring. With lovely views of the courtyard and lake, it’s a wonderful space to prepare meals for family and friends. A versatile flex-space, perfect as a den or casual dining area, features easy-care laminate flooring, a ceiling fan, and direct access to the tiled lanai—an inviting spot to begin and end your day. The open-concept dining-living room combination allows for flexible furniture placement and includes plenty of comfortable seating, room to extend the dining table, chair rail molding, blinds, curtain panels, a ceiling fan, plush carpet, and a tiled foyer entry.
NOTABLE UPGRADES include a 2023 air conditioning system, an in-unit washer and dryer, an updated hot water heater, modernized kitchen lighting and ceiling panels, a new stainless dishwasher. Additional conveniences include a secure storage closet, trash/recycling facilities, laundry center, and mailboxes conveniently located at the elevator. THE COMMUNITY OFFERS resort-style amenities, including a beautifully landscaped courtyard that rivals a botanical garden with vibrant plantings and towering trees. Just outside your condo, you’ll find a fire pit, a cozy gazebo, and grilling stations perfect for social gatherings. As well as a walking path around the lake you can enjoy daily. Residents enjoy access to a clubhouse, banquet room, library, billiards, fitness center, heated pool, patio, tennis, pickleball, shuffleboard, and designated grilling areas. With its meticulously maintained grounds, friendly atmosphere, and helpful staff, this exceptional condo offers the perfect opportunity to experience the sought-after DeSoto Square Carefree Lifestyle!
Listing Agent
WAGNER REALTY Brokerage Phone: 941-727-2800 License #3082286 Listed on: 03/06/2025

Property Details
Home Type
- Condominium
Est. Annual Taxes
- $2,348
Year Built
- Built in 1981
Lot Details
- 26 Feet of Lake Waterfront
- Lake Front
- End Unit
- East Facing Home
HOA Fees
- $579 Monthly HOA Fees
Home Design
- Entry on the 2nd floor
- Turnkey
- Slab Foundation
- Concrete Siding
- Block Exterior
Interior Spaces
- 1,144 Sq Ft Home
- 4-Story Property
- Open Floorplan
- Chair Railings
- Ceiling Fan
- Blinds
- Sliding Doors
- Combination Dining and Living Room
- Bonus Room
- Lake Views
Kitchen
- Breakfast Bar
- Range
- Microwave
- Dishwasher
- Disposal
Flooring
- Carpet
- Laminate
- Ceramic Tile
Bedrooms and Bathrooms
- 2 Bedrooms
- Split Bedroom Floorplan
- En-Suite Bathroom
- Walk-In Closet
- 2 Full Bathrooms
- Low Flow Plumbing Fixtures
- Shower Only
Laundry
- Laundry in unit
- Dryer
- Washer
Home Security
Parking
- 1 Carport Space
- 1 Parking Garage Space
- Guest Parking
- Open Parking
Eco-Friendly Details
- Reclaimed Water Irrigation System
Pool
- Gunite Pool
- Outside Bathroom Access
- Pool Tile
Outdoor Features
- Courtyard
- Covered Patio or Porch
- Outdoor Storage
Utilities
- Central Heating and Cooling System
- Thermostat
- Underground Utilities
- Electric Water Heater
- High Speed Internet
- Cable TV Available
Listing and Financial Details
- Visit Down Payment Resource Website
- Tax Lot 214
- Assessor Parcel Number 4835319254
Community Details
Overview
- Active Adult
- Association fees include cable TV, common area taxes, pool, escrow reserves fund, fidelity bond, insurance, internet, maintenance structure, ground maintenance, maintenance, management, pest control, recreational facilities, sewer, trash, water
- C&S | Daniel Shepard Association, Phone Number (941) 758-9454
- Visit Association Website
- Desoto Square Villas Community
- Desoto Square Villas Subdivision
- On-Site Maintenance
- Association Owns Recreation Facilities
- Community Lake
Amenities
- Clubhouse
- Laundry Facilities
- Elevator
- Community Storage Space
Recreation
- Tennis Courts
- Pickleball Courts
- Recreation Facilities
- Shuffleboard Court
- Fitness Center
- Community Pool
Pet Policy
- No Pets Allowed
Security
- Card or Code Access
- Gated Community
- Fire and Smoke Detector
Map
Home Values in the Area
Average Home Value in this Area
Tax History
| Year | Tax Paid | Tax Assessment Tax Assessment Total Assessment is a certain percentage of the fair market value that is determined by local assessors to be the total taxable value of land and additions on the property. | Land | Improvement |
|---|---|---|---|---|
| 2025 | $2,348 | $128,615 | -- | -- |
| 2024 | $2,348 | $174,250 | -- | $174,250 |
| 2023 | $2,230 | $165,750 | $0 | $165,750 |
| 2022 | $1,836 | $117,600 | $0 | $117,600 |
| 2021 | $1,548 | $90,000 | $0 | $90,000 |
| 2020 | $1,510 | $85,500 | $0 | $85,500 |
| 2019 | $1,432 | $83,000 | $0 | $83,000 |
| 2018 | $1,321 | $75,000 | $0 | $0 |
| 2017 | $1,106 | $60,000 | $0 | $0 |
| 2016 | $1,058 | $56,700 | $0 | $0 |
| 2015 | $908 | $54,000 | $0 | $0 |
| 2014 | $908 | $46,105 | $0 | $0 |
| 2013 | $833 | $41,842 | $1 | $41,841 |
Property History
| Date | Event | Price | List to Sale | Price per Sq Ft |
|---|---|---|---|---|
| 08/12/2025 08/12/25 | Price Changed | $130,000 | -7.1% | $114 / Sq Ft |
| 06/06/2025 06/06/25 | Price Changed | $140,000 | -3.4% | $122 / Sq Ft |
| 05/05/2025 05/05/25 | Price Changed | $145,000 | -3.3% | $127 / Sq Ft |
| 04/02/2025 04/02/25 | Price Changed | $150,000 | -6.3% | $131 / Sq Ft |
| 03/06/2025 03/06/25 | For Sale | $160,000 | -- | $140 / Sq Ft |
Purchase History
| Date | Type | Sale Price | Title Company |
|---|---|---|---|
| Warranty Deed | $50,300 | Choice Title Services | |
| Warranty Deed | $50,300 | Choice Title Services | |
| Warranty Deed | $63,500 | Msc Title Inc | |
| Warranty Deed | $53,500 | -- | |
| Warranty Deed | $48,000 | -- |
Mortgage History
| Date | Status | Loan Amount | Loan Type |
|---|---|---|---|
| Previous Owner | $24,000 | No Value Available |
Source: Stellar MLS
MLS Number: A4643342
APN: 48353-1925-4
- 425 30th Ave W Unit C107
- 425 30th Ave W Unit C204
- 305 30th Ave W Unit A111
- 425 30th Ave W Unit C201
- 305 30th Ave W Unit A308
- 315 30th Ave W Unit B201
- 305 30th Ave W Unit A208
- 425 30th Ave W Unit C211
- 425 30th Ave W Unit C104
- 315 30th Ave W Unit B103
- 425 30th Ave W Unit C102
- 425 30th Ave W Unit C206
- 435 30th Ave W Unit D303
- 390 301 Blvd W Unit 5B
- 390 301 Blvd W Unit 17C
- 390 301 Blvd W Unit 11D
- 390 301 Blvd W Unit 11A
- 390 301 Blvd W Unit 2C
- 390 301 Blvd W Unit 28D
- 515 30th Ave W Unit H210
- 315 30th Ave W Unit 101B
- 305 30th Ave W Unit A210
- 425 30th Ave W Unit C212
- 315 30th Ave W Unit B201
- 305 30th Ave W Unit A111
- 390 301 Blvd W Unit 8D
- 390 301 Blvd W Unit 24D
- 302 26th Ave W
- 1103 33rd Ave W
- 358 34th Avenue Dr E
- 409 21st Ave W
- 805 22nd Ave W
- 2116 9th St W
- 2409 13th St W Unit 4
- 3506 14th St W
- 2309 Manatee Ave W
- 1207 30th Ave E
- 4511 3rd Street Cir W Unit 289
- 4507 9th St W
- 1715 Tamiami Trail






