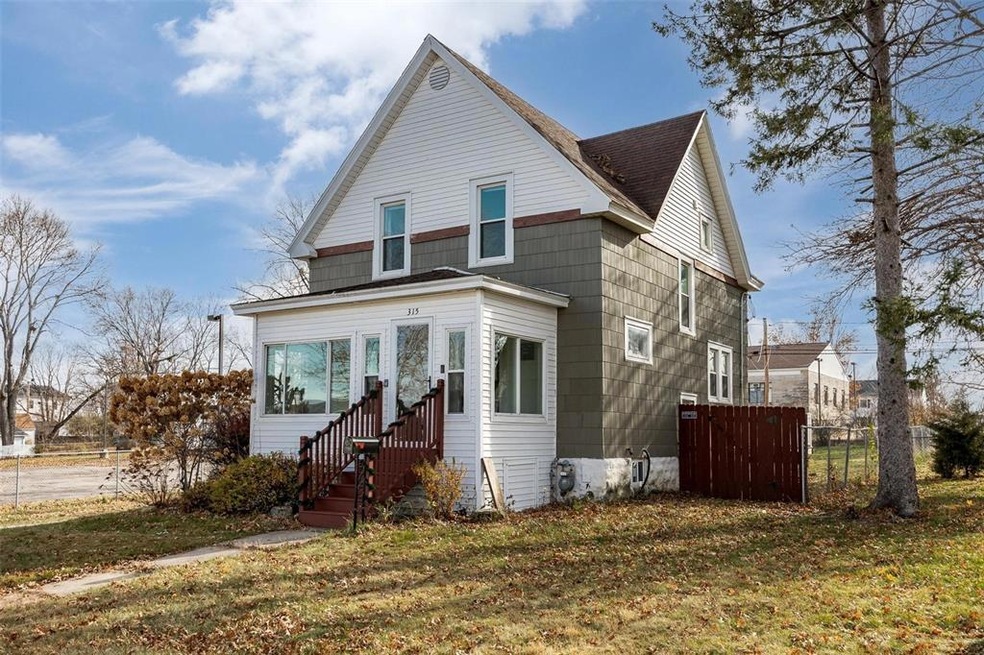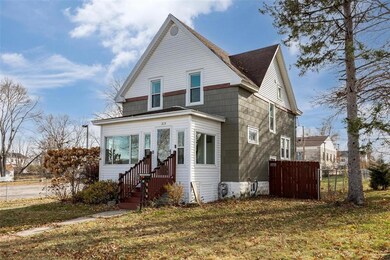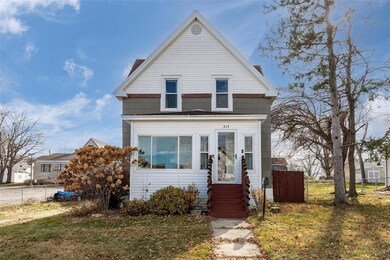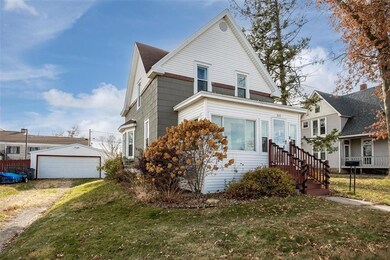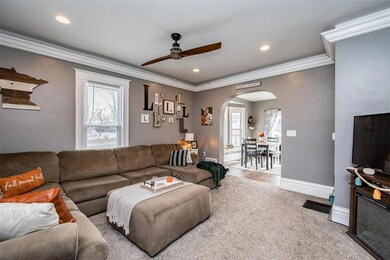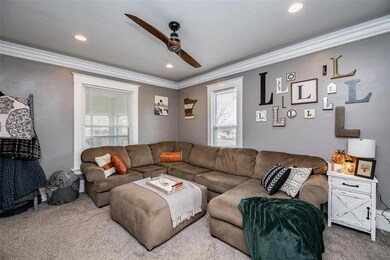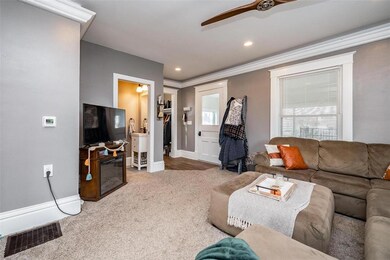
315 34th St NE Cedar Rapids, IA 52402
Kenwood Park NeighborhoodHighlights
- Deck
- Patio
- Combination Kitchen and Dining Room
- 2 Car Detached Garage
- Central Air
- Fenced
About This Home
As of December 2022Updates, updates, updates this is what this home has! Walk into the adorable porch that is the perfect spot for that morning coffee. The living room is big enough for a large sectional. Hosting friends and family? Not a problem! This home has an open concept with the living room, dining room and kitchen. The dining room can easily fit a 8 person table and the kitchen even has a bar area to add more people! All of the kitchen appliances are brand new and stay with the home. Don't miss out on the large pantry in the kitchen too! Upstairs you will find three bedrooms, with one being big enough for that king bed and even large dressers and night stands. The full bath upstairs has a beautiful tile shower and a large vanity making it easy for 2 people to get ready in the morning. To top this home off, the backyard is fully fenced in with a large lot, brand new composite deck, and a 2 stall garage. You don't want to miss out on this home!
Home Details
Home Type
- Single Family
Est. Annual Taxes
- $3,228
Year Built
- 1910
Lot Details
- 0.26 Acre Lot
- Fenced
Home Design
- Frame Construction
Interior Spaces
- 2-Story Property
- Combination Kitchen and Dining Room
- Basement Fills Entire Space Under The House
Kitchen
- Range
- Microwave
- Dishwasher
- Trash Compactor
Bedrooms and Bathrooms
- 3 Bedrooms
- Primary bedroom located on second floor
Laundry
- Dryer
- Washer
Parking
- 2 Car Detached Garage
- Garage Door Opener
Outdoor Features
- Deck
- Patio
Utilities
- Central Air
- Heating System Uses Gas
Ownership History
Purchase Details
Home Financials for this Owner
Home Financials are based on the most recent Mortgage that was taken out on this home.Purchase Details
Home Financials for this Owner
Home Financials are based on the most recent Mortgage that was taken out on this home.Purchase Details
Home Financials for this Owner
Home Financials are based on the most recent Mortgage that was taken out on this home.Purchase Details
Home Financials for this Owner
Home Financials are based on the most recent Mortgage that was taken out on this home.Similar Homes in the area
Home Values in the Area
Average Home Value in this Area
Purchase History
| Date | Type | Sale Price | Title Company |
|---|---|---|---|
| Warranty Deed | $185,000 | -- | |
| Special Warranty Deed | $166,500 | None Available | |
| Warranty Deed | $123,000 | None Available | |
| Warranty Deed | $45,000 | None Available |
Mortgage History
| Date | Status | Loan Amount | Loan Type |
|---|---|---|---|
| Open | $160,000 | New Conventional | |
| Previous Owner | $152,472 | FHA | |
| Previous Owner | $98,160 | New Conventional | |
| Previous Owner | $101,019 | Credit Line Revolving | |
| Previous Owner | $126,500 | Stand Alone Refi Refinance Of Original Loan |
Property History
| Date | Event | Price | Change | Sq Ft Price |
|---|---|---|---|---|
| 12/16/2022 12/16/22 | Sold | $185,000 | -2.1% | $100 / Sq Ft |
| 11/14/2022 11/14/22 | Pending | -- | -- | -- |
| 11/10/2022 11/10/22 | For Sale | $189,000 | +320.0% | $102 / Sq Ft |
| 09/07/2012 09/07/12 | Sold | $45,000 | -39.9% | $37 / Sq Ft |
| 08/21/2012 08/21/12 | Pending | -- | -- | -- |
| 07/27/2012 07/27/12 | For Sale | $74,900 | -- | $61 / Sq Ft |
Tax History Compared to Growth
Tax History
| Year | Tax Paid | Tax Assessment Tax Assessment Total Assessment is a certain percentage of the fair market value that is determined by local assessors to be the total taxable value of land and additions on the property. | Land | Improvement |
|---|---|---|---|---|
| 2023 | $3,372 | $175,100 | $31,700 | $143,400 |
| 2022 | $3,228 | $159,900 | $28,900 | $131,000 |
| 2021 | $3,058 | $155,800 | $24,800 | $131,000 |
| 2020 | $3,058 | $138,600 | $24,800 | $113,800 |
| 2019 | $2,397 | $101,900 | $23,400 | $78,500 |
| 2018 | $2,038 | $98,600 | $23,400 | $75,200 |
| 2017 | $2,104 | $103,200 | $23,400 | $79,800 |
| 2016 | $2,104 | $99,000 | $23,400 | $75,600 |
| 2015 | $2,234 | $104,948 | $30,977 | $73,971 |
| 2014 | $2,234 | $106,894 | $30,977 | $75,917 |
| 2013 | $2,226 | $106,894 | $30,977 | $75,917 |
Agents Affiliated with this Home
-
Alexis Kemp
A
Seller's Agent in 2022
Alexis Kemp
RE/MAX
(319) 795-5394
2 in this area
255 Total Sales
-
Maddie Chapman
M
Buyer's Agent in 2022
Maddie Chapman
RE/MAX
(319) 560-8250
2 in this area
50 Total Sales
-
Jason Vestweber

Seller's Agent in 2012
Jason Vestweber
SKOGMAN REALTY
(319) 551-0373
2 in this area
132 Total Sales
-
Wendy Votroubek

Buyer's Agent in 2012
Wendy Votroubek
SKOGMAN REALTY
(319) 389-7653
3 in this area
261 Total Sales
Map
Source: Cedar Rapids Area Association of REALTORS®
MLS Number: 2209763
APN: 14113-29010-00000
- 3218 C Ave NE
- 331 36th St NE
- 120 32nd St NE
- 609 34th St NE
- 3514 Elm Ave SE
- 3107 E Ave NE
- 431 37th St NE
- 703 34th St NE
- 609 37th St NE
- 3033 E Ave NE
- 638 36th St NE
- 3825 Hart Ct NE
- 744 30th St NE
- 751 30th St NE
- 362 30th Street Dr SE
- 361 30th Street Dr SE
- 309 29th Street Dr SE
- 215 40th Street Dr SE Unit 301
- 215 40th Street Dr SE Unit 304
- 143 40th St NE
