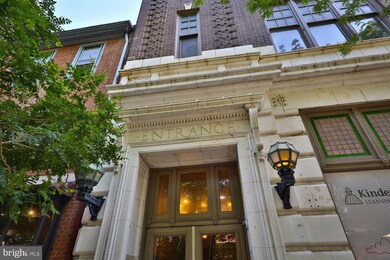315 Arch St Unit 407 Philadelphia, PA 19106
Old City NeighborhoodHighlights
- Contemporary Architecture
- 5-minute walk to 5Th Street
- Eat-In Kitchen
- Wood Flooring
- No HOA
- 1-minute walk to Girard Fountain Park
About This Home
Live in the heart of Old City on Leafy Arch Street! This lovely building boosts secure key entry, intercom, professional management, package storage, and an elevator. This sun-splashed 4th-floor unit is in the back of the building with westerly views of the City! The kitchen and living room are open with a breakfast bar, storage, dishwasher, refrigerator, microwave, large windows, and hardwood floors. The bedroom sits off the hallway with a bathroom ensuite. There is a floor trash shoot and shared washer/dryer on the each floor for your convenience. Rent includes water. Available July 1st, 2025.
Last Listed By
Elfant Wissahickon-Rittenhouse Square License #RS278677 Listed on: 05/12/2025

Condo Details
Home Type
- Condominium
Est. Annual Taxes
- $3,539
Year Built
- Built in 1918 | Remodeled in 2005
Home Design
- Contemporary Architecture
- Traditional Architecture
- Brick Exterior Construction
Interior Spaces
- 574 Sq Ft Home
- Property has 1 Level
- Living Room
- Wood Flooring
- Laundry on main level
Kitchen
- Eat-In Kitchen
- Stove
- Cooktop
- Built-In Microwave
- Dishwasher
- Disposal
Bedrooms and Bathrooms
- 1 Main Level Bedroom
- En-Suite Primary Bedroom
- 1 Full Bathroom
Home Security
- Intercom
- Exterior Cameras
- Monitored
Utilities
- Central Air
- Back Up Electric Heat Pump System
- Vented Exhaust Fan
- Electric Water Heater
Additional Features
- Accessible Elevator Installed
- Property is in excellent condition
Listing and Financial Details
- Residential Lease
- Security Deposit $1,500
- Tenant pays for electricity, heat, hot water, insurance
- The owner pays for heater maintenance contract, pest control, repairs, snow removal, real estate taxes
- Rent includes common area maintenance, hoa/condo fee, water, trash removal, taxes
- 12-Month Min and 24-Month Max Lease Term
- Available 7/1/25
- Assessor Parcel Number 888038398
Community Details
Overview
- No Home Owners Association
- Association fees include water
- Mid-Rise Condominium
- Old City Subdivision
Pet Policy
- Pets allowed on a case-by-case basis
Additional Features
- Laundry Facilities
- Fire Sprinkler System
Map
Source: Bright MLS
MLS Number: PAPH2481620
APN: 888038378
- 309 13 Arch St Unit 609
- 309 13 Arch St Unit 405
- 315 Arch St Unit 404
- 125 27 N 4th St Unit 301
- 125 27 N 4th St Unit 406
- 48 N 3rd St Unit 3
- 130 N Bread St Unit 310
- 130 36 N Bread St Unit 218
- 320 Race St Unit 1
- 133 N Bread St Unit J3
- 113 N Bread St Unit 3B1
- 113 N Bread St Unit 3B3
- 113 N Bread St Unit 3F5
- 113 N Bread St Unit 3E2
- 113 N Bread St Unit 3D1
- 20 22 N 3rd St Unit 202
- 124 N 2nd St Unit 4
- 124 N 2nd St Unit 2
- 124 N 2nd St Unit PH
- 323 Race St Unit T4






