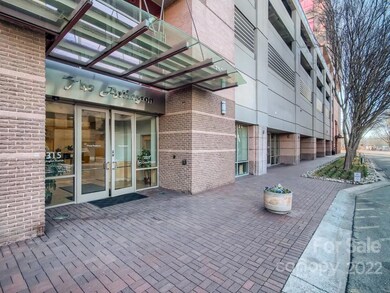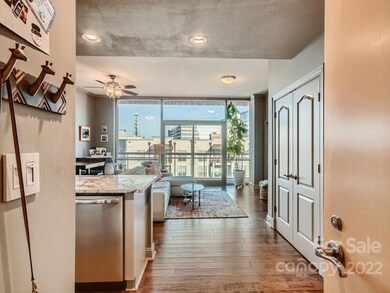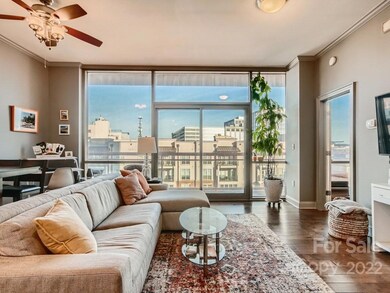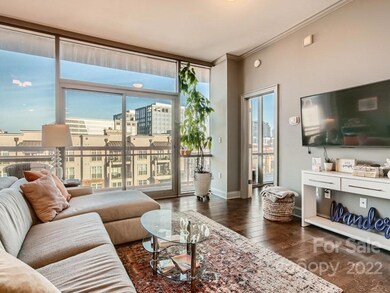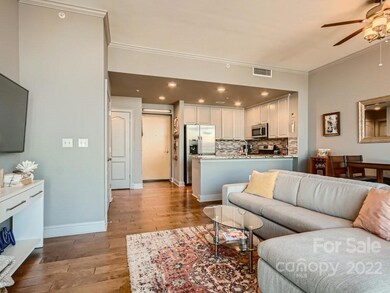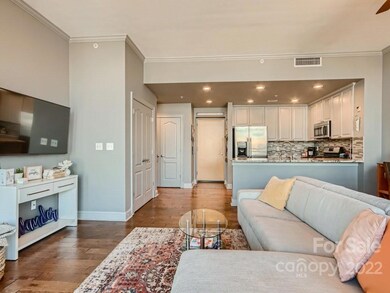
The Arlington Condos 315 Arlington Ave Unit 705 Charlotte, NC 28203
South End NeighborhoodHighlights
- Open Floorplan
- 4-minute walk to Carson
- Wood Flooring
- Dilworth Elementary School: Latta Campus Rated A-
- Contemporary Architecture
- Terrace
About This Home
As of July 2025Located in desirable South End, this well maintained condo is within walking distance to all the restaurants, shopping, entertainment and Light Rail. The Arlington is a landmark building with its distinct glass exterior and includes amenities of a roof top pool deck, gym and concierge. This unit has fabulous views of Charlotte from every window, neutral paint colors, walk in closet in primary, beautiful granite countertops in kitchen and bath with rare "leathered" finish and SS appliances in kitchen.
Last Agent to Sell the Property
Verge LLC Brokerage Email: appletran@VergeCLT.com License #292510 Listed on: 03/24/2022
Last Buyer's Agent
Corey Stambaugh
Redfin Corporation License #316203

Property Details
Home Type
- Multi-Family
Est. Annual Taxes
- $2,884
Year Built
- Built in 2003
HOA Fees
- $398 Monthly HOA Fees
Parking
- 1 Open Parking Space
Home Design
- Contemporary Architecture
- Property Attached
- Slab Foundation
Interior Spaces
- 725 Sq Ft Home
- Open Floorplan
- Ceiling Fan
- Window Treatments
Kitchen
- Gas Oven
- Gas Range
- Microwave
- Dishwasher
- Disposal
Flooring
- Wood
- Tile
- Vinyl
Bedrooms and Bathrooms
- 1 Main Level Bedroom
- Walk-In Closet
- 1 Full Bathroom
Laundry
- Laundry Room
- Dryer
- Washer
Outdoor Features
- Terrace
Utilities
- Forced Air Heating System
- Electric Water Heater
- Cable TV Available
Community Details
- Arlington Condo Owners Association
- High-Rise Condominium
- The Arlington Condos
- South End Subdivision
- Mandatory home owners association
Listing and Financial Details
- Assessor Parcel Number 123-028-31
Ownership History
Purchase Details
Home Financials for this Owner
Home Financials are based on the most recent Mortgage that was taken out on this home.Purchase Details
Home Financials for this Owner
Home Financials are based on the most recent Mortgage that was taken out on this home.Purchase Details
Home Financials for this Owner
Home Financials are based on the most recent Mortgage that was taken out on this home.Similar Homes in Charlotte, NC
Home Values in the Area
Average Home Value in this Area
Purchase History
| Date | Type | Sale Price | Title Company |
|---|---|---|---|
| Warranty Deed | $380,500 | Integrated Title | |
| Warranty Deed | $270,000 | None Available | |
| Warranty Deed | $235,000 | Fidelity National Title |
Mortgage History
| Date | Status | Loan Amount | Loan Type |
|---|---|---|---|
| Previous Owner | $248,250 | New Conventional | |
| Previous Owner | $261,900 | New Conventional | |
| Previous Owner | $185,000 | New Conventional |
Property History
| Date | Event | Price | Change | Sq Ft Price |
|---|---|---|---|---|
| 07/14/2025 07/14/25 | Sold | $380,500 | -4.6% | $559 / Sq Ft |
| 04/07/2025 04/07/25 | For Sale | $399,000 | +14.0% | $586 / Sq Ft |
| 05/02/2022 05/02/22 | Sold | $350,000 | +0.1% | $483 / Sq Ft |
| 03/27/2022 03/27/22 | Pending | -- | -- | -- |
| 03/24/2022 03/24/22 | For Sale | $349,500 | +29.4% | $482 / Sq Ft |
| 07/10/2017 07/10/17 | Sold | $270,000 | -1.8% | $372 / Sq Ft |
| 06/04/2017 06/04/17 | Pending | -- | -- | -- |
| 06/01/2017 06/01/17 | For Sale | $275,000 | -- | $379 / Sq Ft |
Tax History Compared to Growth
Tax History
| Year | Tax Paid | Tax Assessment Tax Assessment Total Assessment is a certain percentage of the fair market value that is determined by local assessors to be the total taxable value of land and additions on the property. | Land | Improvement |
|---|---|---|---|---|
| 2023 | $2,884 | $347,675 | $0 | $347,675 |
| 2022 | $2,399 | $226,400 | $0 | $226,400 |
| 2021 | $2,388 | $226,400 | $0 | $226,400 |
| 2020 | $2,380 | $226,400 | $0 | $226,400 |
| 2019 | $2,365 | $226,400 | $0 | $226,400 |
| 2018 | $2,220 | $155,700 | $56,000 | $99,700 |
| 2017 | $2,182 | $155,700 | $56,000 | $99,700 |
| 2016 | $2,173 | $155,700 | $56,000 | $99,700 |
| 2015 | $2,161 | $155,700 | $56,000 | $99,700 |
| 2014 | $2,143 | $188,500 | $56,000 | $132,500 |
Agents Affiliated with this Home
-
C
Seller's Agent in 2025
Corey Stambaugh
Redfin Corporation
-
Skip Shean

Buyer's Agent in 2025
Skip Shean
Better Homes and Gardens Real Estate Paracle
(704) 302-3010
1 in this area
81 Total Sales
-
Apple Tran

Seller's Agent in 2022
Apple Tran
Verge LLC
(843) 324-3297
2 in this area
108 Total Sales
-
Jason Gentry

Seller's Agent in 2017
Jason Gentry
Premier Sotheby's International Realty
(980) 428-4130
66 Total Sales
About The Arlington Condos
Map
Source: Canopy MLS (Canopy Realtor® Association)
MLS Number: 3842046
APN: 123-038-21
- 315 Arlington Ave Unit 901
- 315 Arlington Ave Unit 1104
- 315 Arlington Ave Unit 1206
- 310 Arlington Ave Unit 207
- 310 Arlington Ave Unit Multiple
- 1517 Cleveland Ave Unit D
- 243 Lincoln St
- 115 E Park Ave Unit 428
- 300 E Park Ave
- 1121 Myrtle Ave Unit 72
- 1121 Myrtle Ave Unit 58
- 416 E Park Ave
- 701 Royal Ct Unit 309
- 1530 S Church St Unit K
- 1700 Camden Rd Unit 203
- 1620 S Tryon St
- 1535 Southwood Ave
- 247 W Park Ave
- 1333 Carlton Ave
- 241 W Kingston Ave Unit A, B, C, D

