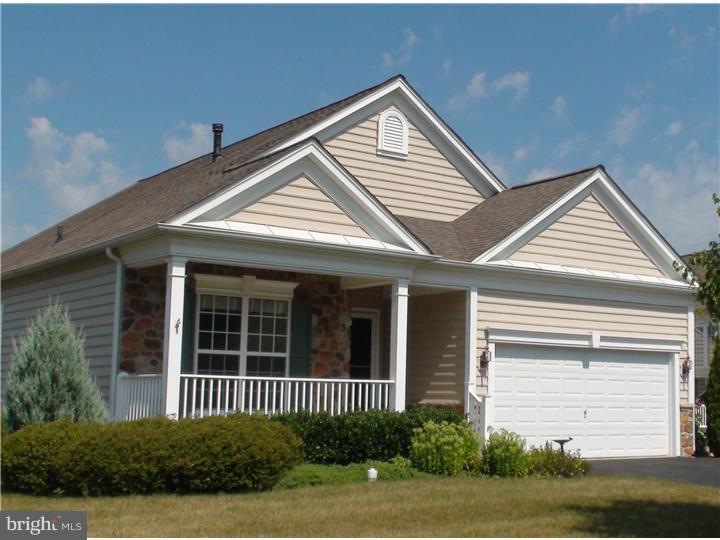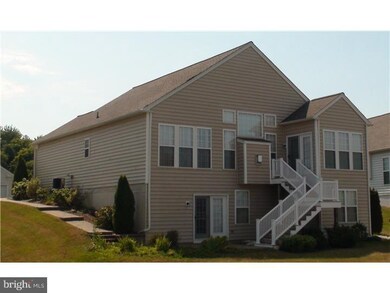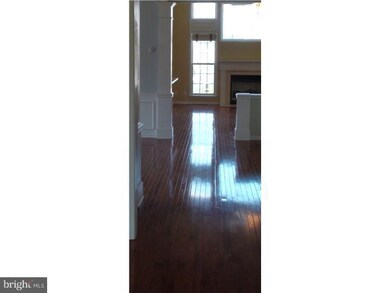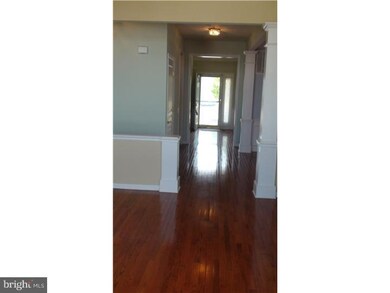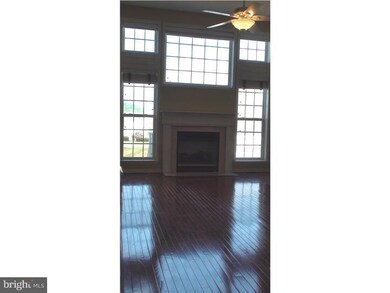
315 Astilbe Dr Kennett Square, PA 19348
Estimated Value: $531,000 - $672,775
Highlights
- Tennis Courts
- Colonial Architecture
- Deck
- Senior Community
- Clubhouse
- Wood Flooring
About This Home
As of September 2012Three bedroom, three bath home located in a premier community in Southern Chester County. Welcome to the community of The Traditions at Longwood II, country living with city amenities: public water, sewer, gas & communications. This home has it all, 1st floor master suite, large eat-in kitchen with corain counters, hardwood floors. Finished walk out basement complete with large family room, bedroom & full bath. Maintenance free composite decking & pavers from the front of home to rear patio & much more. Enjoy the life style of no lawn work or snow removal with many amenities including a community pool, tennis courts, fitness center, club houses & many community activities. All of this with some of the lowest taxes in the community.
Last Agent to Sell the Property
Edward Lawson
Beiler-Campbell Realtors-Kennett Square License #TREND:60006055 Listed on: 07/26/2011
Home Details
Home Type
- Single Family
Est. Annual Taxes
- $4,951
Year Built
- Built in 2004
Lot Details
- 7,580 Sq Ft Lot
- Open Lot
- Sloped Lot
- Back, Front, and Side Yard
- Property is in good condition
- Property is zoned RB
HOA Fees
- $200 Monthly HOA Fees
Parking
- 2 Car Attached Garage
- 3 Open Parking Spaces
Home Design
- Colonial Architecture
- Shingle Roof
- Vinyl Siding
- Concrete Perimeter Foundation
Interior Spaces
- 2,737 Sq Ft Home
- Property has 1 Level
- 1 Fireplace
- Family Room
- Living Room
- Dining Room
- Laundry on main level
- Attic
Kitchen
- Eat-In Kitchen
- Dishwasher
- Disposal
Flooring
- Wood
- Wall to Wall Carpet
- Tile or Brick
- Vinyl
Bedrooms and Bathrooms
- 3 Bedrooms
- En-Suite Primary Bedroom
- 3 Full Bathrooms
Finished Basement
- Basement Fills Entire Space Under The House
- Exterior Basement Entry
Outdoor Features
- Tennis Courts
- Deck
- Patio
- Porch
Schools
- Unionville Elementary School
- Charles F. Patton Middle School
- Unionville High School
Utilities
- Forced Air Heating and Cooling System
- Heating System Uses Gas
- 200+ Amp Service
- Natural Gas Water Heater
Listing and Financial Details
- Tax Lot 0483
- Assessor Parcel Number 61-05 -0483
Community Details
Overview
- Senior Community
- Association fees include pool(s), common area maintenance, lawn maintenance, snow removal, trash, health club, management
- $400 Other One-Time Fees
- Traditions At Longii Subdivision
Amenities
- Clubhouse
Recreation
- Tennis Courts
- Community Pool
Ownership History
Purchase Details
Home Financials for this Owner
Home Financials are based on the most recent Mortgage that was taken out on this home.Purchase Details
Similar Homes in Kennett Square, PA
Home Values in the Area
Average Home Value in this Area
Purchase History
| Date | Buyer | Sale Price | Title Company |
|---|---|---|---|
| Mcguire Thomas J | $305,000 | Stewart Title Guaranty Co | |
| Battista M Joseph | $340,000 | -- |
Mortgage History
| Date | Status | Borrower | Loan Amount |
|---|---|---|---|
| Open | Mcguire Thomas J | $50,000 | |
| Closed | Mcguire Thomas J | $27,000 | |
| Open | Mcguire Thomas J | $276,800 | |
| Closed | Mcguire Thomas J | $100,000 | |
| Closed | Mcguire Thomas J | $10,000 | |
| Closed | Mcguire Thomas J | $185,000 |
Property History
| Date | Event | Price | Change | Sq Ft Price |
|---|---|---|---|---|
| 09/05/2012 09/05/12 | Sold | $305,000 | -6.2% | $111 / Sq Ft |
| 07/25/2012 07/25/12 | Pending | -- | -- | -- |
| 05/04/2012 05/04/12 | Price Changed | $325,000 | -7.1% | $119 / Sq Ft |
| 09/30/2011 09/30/11 | Price Changed | $349,900 | -4.1% | $128 / Sq Ft |
| 07/26/2011 07/26/11 | For Sale | $364,900 | -- | $133 / Sq Ft |
Tax History Compared to Growth
Tax History
| Year | Tax Paid | Tax Assessment Tax Assessment Total Assessment is a certain percentage of the fair market value that is determined by local assessors to be the total taxable value of land and additions on the property. | Land | Improvement |
|---|---|---|---|---|
| 2024 | $1,152 | $171,130 | $56,400 | $114,730 |
| 2023 | $1,152 | $171,130 | $56,400 | $114,730 |
| 2022 | $959 | $171,130 | $56,400 | $114,730 |
| 2021 | $1,152 | $171,130 | $56,400 | $114,730 |
| 2020 | $927 | $171,130 | $56,400 | $114,730 |
| 2019 | $1,121 | $171,130 | $56,400 | $114,730 |
| 2018 | $1,121 | $171,130 | $56,400 | $114,730 |
| 2017 | $1,121 | $171,130 | $56,400 | $114,730 |
| 2016 | $662 | $171,130 | $56,400 | $114,730 |
| 2015 | $662 | $171,130 | $56,400 | $114,730 |
| 2014 | $662 | $171,130 | $56,400 | $114,730 |
Agents Affiliated with this Home
-
E
Seller's Agent in 2012
Edward Lawson
Beiler-Campbell Realtors-Kennett Square
-
Alison Maguire

Buyer's Agent in 2012
Alison Maguire
KW Greater West Chester
(610) 306-1109
2 in this area
87 Total Sales
Map
Source: Bright MLS
MLS Number: 1003549195
APN: 61-005-0483.0000
- 327 Astilbe Dr
- 9 Greenbriar Ln
- 723 Ann Dr
- 213 Aster Cir
- 116 E Street Rd
- 306 Rose Glen Ln
- 418 Marlboro Rd
- 834 Marlboro Spring Rd
- Lot 3 Sills Mill Rd Unit LAFAYETTE
- Lot 3 Sills Mill Rd Unit MARSHALLTON
- Lot 3 Sills Mill Rd Unit THORNBURY
- 734 Northbrook Rd
- 104 Chalfont Rd
- 320 E Doe Run Rd
- 118 Chalfont Rd
- 765 Folly Hill Rd
- 1874 Lenape Unionville Rd
- 2039-2035 Lenape Unionville Rd
- 108 Blackshire Rd
- 36 Buffington St
