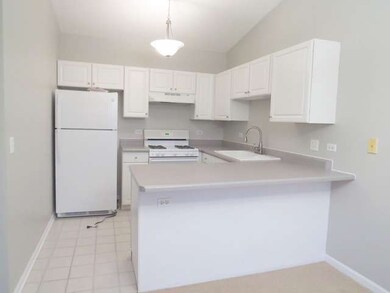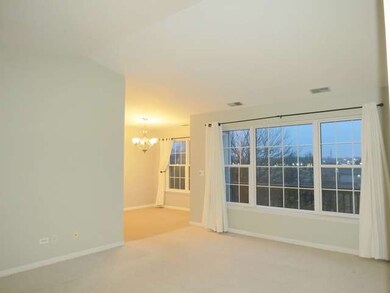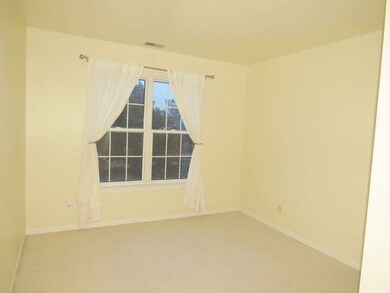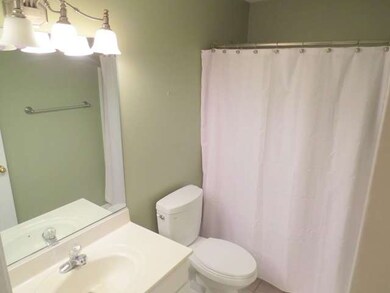
315 Buckingham Cir Unit D Elgin, IL 60120
Bluff City NeighborhoodHighlights
- Vaulted Ceiling
- Balcony
- Breakfast Bar
- Breakfast Room
- Attached Garage
- Central Air
About This Home
As of July 2019ABSOLUTELY PERFECT 2 BED 2 BTH CONDO CONVENIENTLY LOCATED MINUTES FROM RT 59. HUGE MASTER SUITE WITH FIRE PLACE/PRIVATE BATH/LARGE W-I CLOSETS. FAMILY RM W/VAULTED CEILINGS, OPEN FLOW TO KITCHEN WITH BREAKFAST AREA AND ISLAND. NEW FRIDGE-WASHER-DRYER-HW HEATER. SPACIOUS SECOND BEDROOM. BALCONY BACKS TO NO NEIGHBORS WITH LOTS OF GREEN SPACE! WALK TO ELGIN HIGH SCHOOL. [CONVENTIONAL ONLY NO FHA]
Last Agent to Sell the Property
Keller Williams Infinity License #471016685 Listed on: 05/03/2014

Last Buyer's Agent
Heather Welter
RE/MAX Properties Northwest
Property Details
Home Type
- Condominium
Est. Annual Taxes
- $3,816
Year Built
- 1998
HOA Fees
- $172 per month
Parking
- Attached Garage
- Parking Available
- Garage Transmitter
- Garage Door Opener
- Driveway
- Parking Included in Price
- Garage Is Owned
Home Design
- Brick Exterior Construction
- Slab Foundation
- Asphalt Shingled Roof
- Vinyl Siding
Interior Spaces
- Primary Bathroom is a Full Bathroom
- Vaulted Ceiling
- Fireplace With Gas Starter
- Breakfast Room
Kitchen
- Breakfast Bar
- Oven or Range
- Dishwasher
Laundry
- Dryer
- Washer
Outdoor Features
- Balcony
Utilities
- Central Air
- Heating System Uses Gas
Community Details
Amenities
- Common Area
Pet Policy
- Pets Allowed
Ownership History
Purchase Details
Home Financials for this Owner
Home Financials are based on the most recent Mortgage that was taken out on this home.Purchase Details
Home Financials for this Owner
Home Financials are based on the most recent Mortgage that was taken out on this home.Purchase Details
Home Financials for this Owner
Home Financials are based on the most recent Mortgage that was taken out on this home.Purchase Details
Home Financials for this Owner
Home Financials are based on the most recent Mortgage that was taken out on this home.Purchase Details
Home Financials for this Owner
Home Financials are based on the most recent Mortgage that was taken out on this home.Purchase Details
Home Financials for this Owner
Home Financials are based on the most recent Mortgage that was taken out on this home.Similar Homes in Elgin, IL
Home Values in the Area
Average Home Value in this Area
Purchase History
| Date | Type | Sale Price | Title Company |
|---|---|---|---|
| Warranty Deed | $137,000 | Ata Gmt Title Agency | |
| Warranty Deed | $90,000 | Fatic | |
| Warranty Deed | $149,000 | None Available | |
| Warranty Deed | $145,500 | -- | |
| Warranty Deed | $117,000 | -- | |
| Trustee Deed | $106,500 | -- |
Mortgage History
| Date | Status | Loan Amount | Loan Type |
|---|---|---|---|
| Open | $141,705 | VA | |
| Closed | $139,945 | VA | |
| Previous Owner | $149,264 | FHA | |
| Previous Owner | $147,059 | FHA | |
| Previous Owner | $145,500 | Purchase Money Mortgage | |
| Previous Owner | $110,000 | No Value Available | |
| Previous Owner | $85,100 | No Value Available |
Property History
| Date | Event | Price | Change | Sq Ft Price |
|---|---|---|---|---|
| 07/29/2019 07/29/19 | Sold | $137,000 | -1.4% | $128 / Sq Ft |
| 06/29/2019 06/29/19 | Pending | -- | -- | -- |
| 06/25/2019 06/25/19 | For Sale | $139,000 | +54.4% | $130 / Sq Ft |
| 03/31/2015 03/31/15 | Sold | $90,000 | 0.0% | $84 / Sq Ft |
| 01/21/2015 01/21/15 | Price Changed | $90,000 | +5.9% | $84 / Sq Ft |
| 08/19/2014 08/19/14 | Pending | -- | -- | -- |
| 07/17/2014 07/17/14 | Price Changed | $85,000 | -7.6% | $79 / Sq Ft |
| 07/06/2014 07/06/14 | For Sale | $92,000 | 0.0% | $86 / Sq Ft |
| 05/14/2014 05/14/14 | Pending | -- | -- | -- |
| 05/03/2014 05/03/14 | For Sale | $92,000 | -- | $86 / Sq Ft |
Tax History Compared to Growth
Tax History
| Year | Tax Paid | Tax Assessment Tax Assessment Total Assessment is a certain percentage of the fair market value that is determined by local assessors to be the total taxable value of land and additions on the property. | Land | Improvement |
|---|---|---|---|---|
| 2024 | $3,816 | $16,576 | $2,386 | $14,190 |
| 2023 | $3,680 | $16,576 | $2,386 | $14,190 |
| 2022 | $3,680 | $16,576 | $2,386 | $14,190 |
| 2021 | $2,764 | $11,352 | $1,927 | $9,425 |
| 2020 | $3,887 | $11,352 | $1,927 | $9,425 |
| 2019 | $2,856 | $12,749 | $1,927 | $10,822 |
| 2018 | $1,937 | $9,135 | $1,651 | $7,484 |
| 2017 | $1,951 | $9,135 | $1,651 | $7,484 |
| 2016 | $2,115 | $9,135 | $1,651 | $7,484 |
| 2015 | $1,966 | $8,218 | $1,468 | $6,750 |
| 2014 | $1,922 | $8,218 | $1,468 | $6,750 |
| 2013 | $1,839 | $8,218 | $1,468 | $6,750 |
Agents Affiliated with this Home
-

Seller's Agent in 2019
Kenneth Welter
RE/MAX
(847) 489-7653
70 Total Sales
-

Buyer's Agent in 2019
Melissa Hernandez
Premier Living Properties
(815) 347-6088
41 Total Sales
-

Seller's Agent in 2015
Jack Kelley
Keller Williams Infinity
(630) 926-4432
22 Total Sales
-
H
Buyer's Agent in 2015
Heather Welter
RE/MAX Properties Northwest
Map
Source: Midwest Real Estate Data (MRED)
MLS Number: MRD08604143
APN: 06-19-210-020-1314
- 305 Buckingham Cir Unit A
- 1108 Stratford Ct Unit A
- 1023 Berkshire Ct Unit D
- 1028 Wynnfield Ct Unit C
- 992 Langtry Ct Unit D
- 260 Chaparral Cir
- 445 Lucile Ave
- 851 Mackey Ln
- 1371 Longford Cir
- 129 Highbury Dr
- 666 Mariner Dr
- 130 Stonehurst Dr
- 1348 Inverness Dr
- 557 Willard Ave
- 248 Waverly Dr
- 95 Brentwood Trail
- 621 Littleton Trail Unit 134
- 701 Littleton Trail Unit 156
- 316 Illinois Ave
- 653 Eastview St






