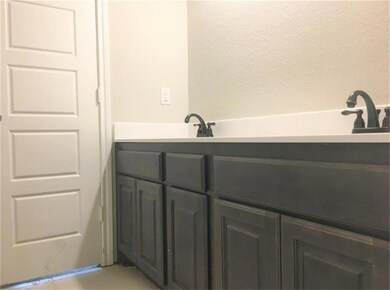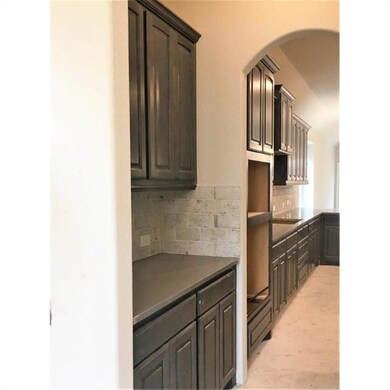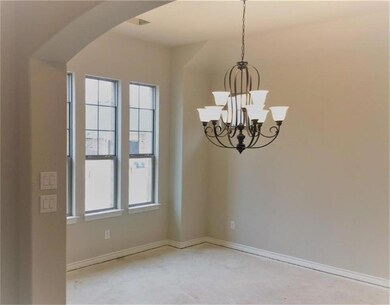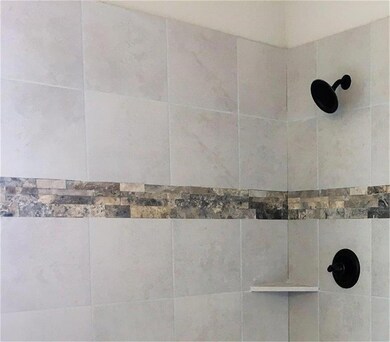
315 Cattlemans Trail Saginaw, TX 76131
The Bar Ranch NeighborhoodHighlights
- New Construction
- Traditional Architecture
- Covered patio or porch
- Vaulted Ceiling
- Wood Flooring
- 2 Car Attached Garage
About This Home
As of December 2021MLS# 13999769 - Built by Antares Homes - Ready Now! ~ 4 Bedrooms + 2 Full Baths + Butlers Pantry! The unique layout of this open concept floor plan allows the master to be hidden away and very private, yet still have quick access to the secondary bedrooms. Wood floors and a fireplace make the family room a cozy spot to relax and enjoy time with loved ones. The kitchen is beautifully laid out with plenty of cabinet space, a butlers pantry & large walk-in pantry. When you get home after grocery shopping, you don't have to worry about hauling them through the huge utility room -there is a dedicated garage entrance to the home. You don't want to miss this beauty!!
Last Buyer's Agent
NON-MLS MEMBER
NON MLS
Home Details
Home Type
- Single Family
Est. Annual Taxes
- $7,060
Year Built
- Built in 2019 | New Construction
Lot Details
- 6,534 Sq Ft Lot
- Wood Fence
- Aluminum or Metal Fence
- Landscaped
- Sprinkler System
HOA Fees
- $23 Monthly HOA Fees
Parking
- 2 Car Attached Garage
- Front Facing Garage
- Garage Door Opener
Home Design
- Traditional Architecture
- Brick Exterior Construction
- Slab Foundation
- Composition Roof
- Stone Siding
Interior Spaces
- 2,533 Sq Ft Home
- 1-Story Property
- Vaulted Ceiling
- Ceiling Fan
- Decorative Lighting
- Fireplace With Gas Starter
- ENERGY STAR Qualified Windows
Kitchen
- Electric Oven
- Gas Cooktop
- Microwave
- Plumbed For Ice Maker
- Dishwasher
Flooring
- Wood
- Carpet
- Ceramic Tile
Bedrooms and Bathrooms
- 4 Bedrooms
- 2 Full Bathrooms
- Low Flow Toliet
Laundry
- Full Size Washer or Dryer
- Washer and Electric Dryer Hookup
Home Security
- Security System Owned
- Carbon Monoxide Detectors
- Fire and Smoke Detector
Eco-Friendly Details
- Energy-Efficient Appliances
- Energy-Efficient HVAC
- Energy-Efficient Insulation
- Energy-Efficient Doors
- Rain or Freeze Sensor
- Energy-Efficient Thermostat
- Ventilation
Outdoor Features
- Covered patio or porch
- Exterior Lighting
Schools
- Comanche Springs Elementary School
- Prairie Vista Middle School
- Saginaw High School
Utilities
- Central Heating and Cooling System
- Heat Pump System
- Vented Exhaust Fan
- Individual Gas Meter
- Tankless Water Heater
- Gas Water Heater
- High Speed Internet
- Cable TV Available
Listing and Financial Details
- Legal Lot and Block 2 / 2
- Assessor Parcel Number 42181800
Community Details
Overview
- Association fees include management fees
- Insight Association Management HOA, Phone Number (214) 494-6002
- Bar C Ranch Subdivision
- Mandatory home owners association
Security
- Security Service
Ownership History
Purchase Details
Home Financials for this Owner
Home Financials are based on the most recent Mortgage that was taken out on this home.Purchase Details
Home Financials for this Owner
Home Financials are based on the most recent Mortgage that was taken out on this home.Similar Homes in the area
Home Values in the Area
Average Home Value in this Area
Purchase History
| Date | Type | Sale Price | Title Company |
|---|---|---|---|
| Vendors Lien | -- | First American Title Ins Co | |
| Special Warranty Deed | -- | None Available |
Mortgage History
| Date | Status | Loan Amount | Loan Type |
|---|---|---|---|
| Open | $352,750 | New Conventional |
Property History
| Date | Event | Price | Change | Sq Ft Price |
|---|---|---|---|---|
| 12/28/2021 12/28/21 | Sold | -- | -- | -- |
| 12/05/2021 12/05/21 | Pending | -- | -- | -- |
| 11/30/2021 11/30/21 | For Sale | $399,900 | +29.3% | $158 / Sq Ft |
| 02/22/2019 02/22/19 | Sold | -- | -- | -- |
| 01/18/2019 01/18/19 | Pending | -- | -- | -- |
| 01/09/2019 01/09/19 | For Sale | $309,342 | -- | $122 / Sq Ft |
Tax History Compared to Growth
Tax History
| Year | Tax Paid | Tax Assessment Tax Assessment Total Assessment is a certain percentage of the fair market value that is determined by local assessors to be the total taxable value of land and additions on the property. | Land | Improvement |
|---|---|---|---|---|
| 2024 | $7,060 | $387,000 | $75,000 | $312,000 |
| 2023 | $9,281 | $413,000 | $55,000 | $358,000 |
| 2022 | $9,691 | $384,368 | $55,000 | $329,368 |
| 2021 | $7,759 | $304,687 | $55,000 | $249,687 |
| 2020 | $7,833 | $305,313 | $55,000 | $250,313 |
| 2019 | $5,524 | $211,932 | $55,000 | $156,932 |
Agents Affiliated with this Home
-
Katherine Day Hubbard

Seller's Agent in 2021
Katherine Day Hubbard
DFW 1% Listings
(817) 500-3409
1 in this area
124 Total Sales
-
Miguel Cepeda
M
Buyer's Agent in 2021
Miguel Cepeda
Compass RE Texas, LLC.
(214) 254-6968
1 in this area
49 Total Sales
-
Ben Caballero

Seller's Agent in 2019
Ben Caballero
HomesUSA.com
(888) 872-6006
3 in this area
30,694 Total Sales
-
N
Buyer's Agent in 2019
NON-MLS MEMBER
NON MLS
Map
Source: North Texas Real Estate Information Systems (NTREIS)
MLS Number: 13999769
APN: 42181800
- 264 Cattlemans Trail
- 408 Mystic River Trail
- 405 High Desert Dr
- 509 Mystic River Trail
- 7913 Wildwest Dr
- 501 High Desert Dr
- 8116 Misty Water Dr
- 461 Running Water Trail
- 529 Mesa View Tr
- 120 Black Alder Dr
- 8213 Wildwest Dr
- 204 Black Alder Dr
- 8305 Artesian Springs Dr
- 601 Mangrove Trail
- 8332 Trickham Bend
- 749 Ranch Rd
- 148 Mossy Oak Trail
- 8418 Trickham Bend
- 8104 Pistache Ave
- 8408 Beltmill Pkwy






