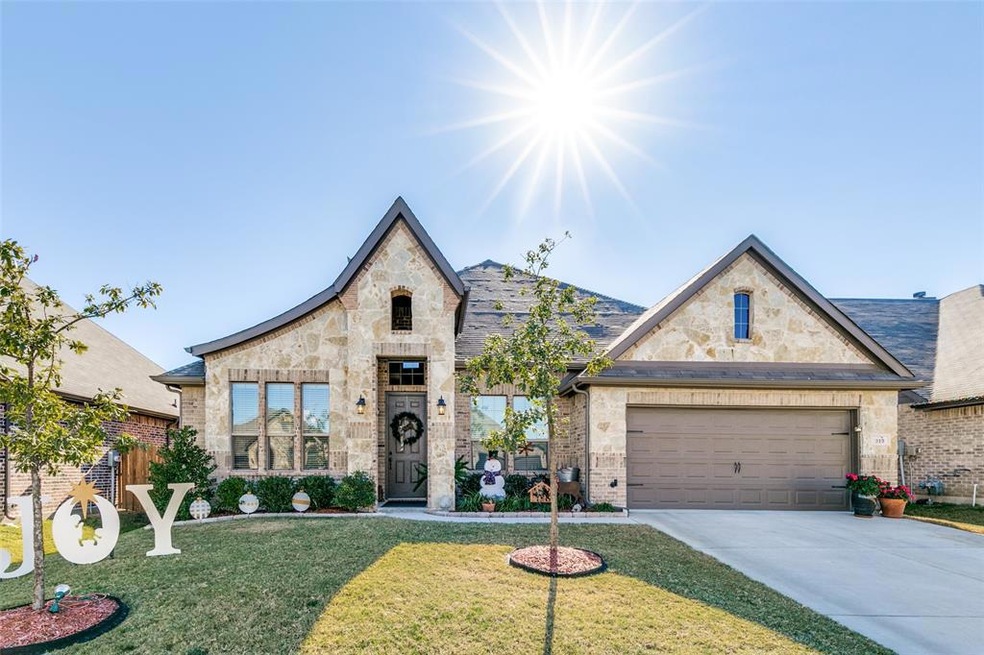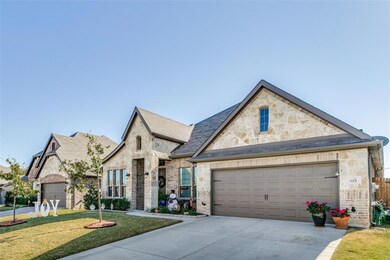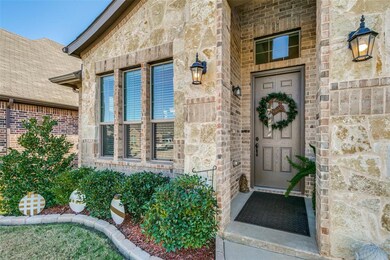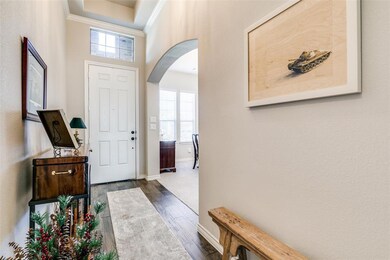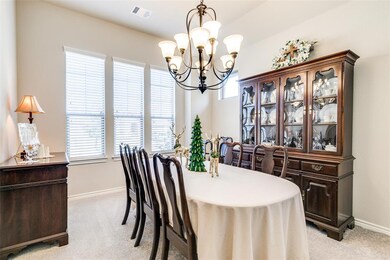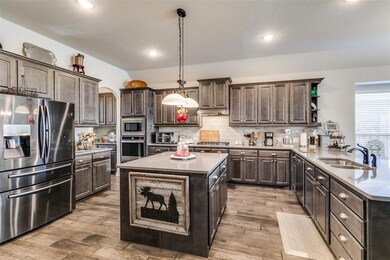
315 Cattlemans Trail Saginaw, TX 76131
The Bar Ranch NeighborhoodHighlights
- Wood Flooring
- Bay Window
- Energy-Efficient Appliances
- Covered patio or porch
- Burglar Security System
- 1-Story Property
About This Home
As of December 2021**Multiple offers received-BEST AND FINAL DUE By 7:00pm today 12-05-2021. This home has a FABULOUS kitchen with quartz countertops, gray woodgrain cabinets and gray hand scraped wood floors that extends throughout living area-truly beautiful! Also, a water heater has been added under the sink in kitchen. The owners retreat is somewhat hidden away and very private. This fabulous home also features a large cozy living area with fireplace and lots of light! Owners have invested thousands of dollars to paint the garage, added floors to attic, hardware to kitchen and bathrooms. Shelves have been added to kitchen, pantry, laundry room, water closet, and master closet. Ceiling fans have been upgraded.
Last Agent to Sell the Property
DFW 1% Listings License #0568014 Listed on: 11/30/2021
Home Details
Home Type
- Single Family
Est. Annual Taxes
- $7,060
Year Built
- Built in 2018
Lot Details
- 6,882 Sq Ft Lot
- Wood Fence
- Sprinkler System
HOA Fees
- $42 Monthly HOA Fees
Parking
- 2-Car Garage with one garage door
- Garage Door Opener
Home Design
- Brick Exterior Construction
- Slab Foundation
- Composition Roof
Interior Spaces
- 2,533 Sq Ft Home
- 1-Story Property
- Ceiling Fan
- Self Contained Fireplace Unit Or Insert
- Fireplace With Gas Starter
- ENERGY STAR Qualified Windows
- Window Treatments
- Bay Window
- 12 Inch+ Attic Insulation
Kitchen
- Electric Oven
- Plumbed For Gas In Kitchen
- Gas Cooktop
- Microwave
- Plumbed For Ice Maker
- Dishwasher
- Disposal
Flooring
- Wood
- Carpet
- Ceramic Tile
Bedrooms and Bathrooms
- 4 Bedrooms
- 2 Full Bathrooms
Home Security
- Burglar Security System
- Fire and Smoke Detector
Eco-Friendly Details
- Energy-Efficient Appliances
- Energy-Efficient Doors
- Ventilation
Outdoor Features
- Covered patio or porch
- Outdoor Storage
- Rain Gutters
Schools
- Comanche Springs Elementary School
- Prairie Vista Middle School
- Saginaw High School
Utilities
- Central Heating and Cooling System
- Underground Utilities
- Individual Gas Meter
- Gas Water Heater
- Satellite Dish
Listing and Financial Details
- Legal Lot and Block 2 / 2
- Assessor Parcel Number 42181800
- $7,680 per year unexempt tax
Community Details
Overview
- Association fees include management fees
- The Bar C Ranch Owners Association Vcm, Inc. HOA, Phone Number (972) 612-2303
- Bar C Ranch Ph 1 Subdivision
- Mandatory home owners association
Amenities
- Community Mailbox
Ownership History
Purchase Details
Home Financials for this Owner
Home Financials are based on the most recent Mortgage that was taken out on this home.Purchase Details
Home Financials for this Owner
Home Financials are based on the most recent Mortgage that was taken out on this home.Similar Homes in the area
Home Values in the Area
Average Home Value in this Area
Purchase History
| Date | Type | Sale Price | Title Company |
|---|---|---|---|
| Vendors Lien | -- | First American Title Ins Co | |
| Special Warranty Deed | -- | None Available |
Mortgage History
| Date | Status | Loan Amount | Loan Type |
|---|---|---|---|
| Open | $352,750 | New Conventional |
Property History
| Date | Event | Price | Change | Sq Ft Price |
|---|---|---|---|---|
| 12/28/2021 12/28/21 | Sold | -- | -- | -- |
| 12/05/2021 12/05/21 | Pending | -- | -- | -- |
| 11/30/2021 11/30/21 | For Sale | $399,900 | +29.3% | $158 / Sq Ft |
| 02/22/2019 02/22/19 | Sold | -- | -- | -- |
| 01/18/2019 01/18/19 | Pending | -- | -- | -- |
| 01/09/2019 01/09/19 | For Sale | $309,342 | -- | $122 / Sq Ft |
Tax History Compared to Growth
Tax History
| Year | Tax Paid | Tax Assessment Tax Assessment Total Assessment is a certain percentage of the fair market value that is determined by local assessors to be the total taxable value of land and additions on the property. | Land | Improvement |
|---|---|---|---|---|
| 2024 | $7,060 | $387,000 | $75,000 | $312,000 |
| 2023 | $9,281 | $413,000 | $55,000 | $358,000 |
| 2022 | $9,691 | $384,368 | $55,000 | $329,368 |
| 2021 | $7,759 | $304,687 | $55,000 | $249,687 |
| 2020 | $7,833 | $305,313 | $55,000 | $250,313 |
| 2019 | $5,524 | $211,932 | $55,000 | $156,932 |
Agents Affiliated with this Home
-
Katherine Day Hubbard

Seller's Agent in 2021
Katherine Day Hubbard
DFW 1% Listings
(817) 500-3409
1 in this area
124 Total Sales
-
Miguel Cepeda
M
Buyer's Agent in 2021
Miguel Cepeda
Compass RE Texas, LLC.
(214) 254-6968
1 in this area
49 Total Sales
-
Ben Caballero

Seller's Agent in 2019
Ben Caballero
HomesUSA.com
(888) 872-6006
3 in this area
30,667 Total Sales
-
N
Buyer's Agent in 2019
NON-MLS MEMBER
NON MLS
Map
Source: North Texas Real Estate Information Systems (NTREIS)
MLS Number: 14717876
APN: 42181800
- 264 Cattlemans Trail
- 408 Mystic River Trail
- 405 High Desert Dr
- 509 Mystic River Trail
- 501 High Desert Dr
- 7913 Wildwest Dr
- 8116 Misty Water Dr
- 461 Running Water Trail
- 529 Mesa View Tr
- 120 Black Alder Dr
- 8213 Wildwest Dr
- 204 Black Alder Dr
- 8305 Artesian Springs Dr
- 8332 Trickham Bend
- 601 Mangrove Trail
- 749 Ranch Rd
- 148 Mossy Oak Trail
- 8418 Trickham Bend
- 8104 Pistache Ave
- 100 Green Water Dr
