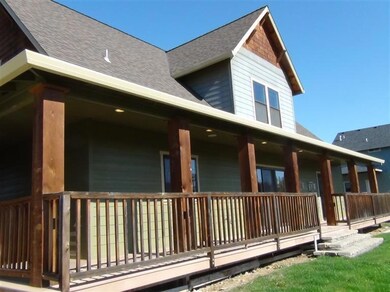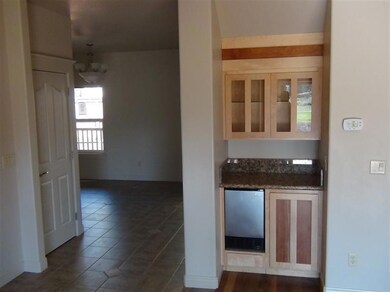
315 Cherry Wood Eagle Point, OR 97524
Highlights
- Mountain View
- 2 Car Detached Garage
- Walk-In Closet
- Deck
- Double Pane Windows
- Dry Bar
About This Home
As of October 2019Lots of upgrades-4 bed 2.5 bath 2700+ sqft home. Water feature, gas bbq hook up, RV svcs and more! Granite cultured marble, black walnut hardwood floor, fireplace in master + jetted tub w/ dual head shower. Addl finished bonus room over garage approx. 260sqft. This is a Fannie Mae Home Path Property. Purchase this property for as little as 3% down! This property is approved for Home Path Mortgage Financing. This property is also approved for Home Path Renovation Mortgage Financing.
Last Agent to Sell the Property
Diane Adams : Home Quest Realty
Coldwell Banker Pro West R.E. License #950800029

Last Buyer's Agent
Evan McArthur
Home Quest Realty License #200311139
Home Details
Home Type
- Single Family
Est. Annual Taxes
- $4,265
Year Built
- Built in 2005
Lot Details
- 10,019 Sq Ft Lot
- Fenced
- Property is zoned R-1-8, R-1-8
Parking
- 2 Car Detached Garage
- Driveway
Property Views
- Mountain
- Territorial
Home Design
- Frame Construction
- Composition Roof
- Concrete Perimeter Foundation
Interior Spaces
- 2,704 Sq Ft Home
- 2-Story Property
- Central Vacuum
- Dry Bar
- Ceiling Fan
- Double Pane Windows
- Fire and Smoke Detector
Kitchen
- Oven
- Range
- Dishwasher
- Kitchen Island
- Trash Compactor
- Disposal
Flooring
- Carpet
- Tile
- Vinyl
Bedrooms and Bathrooms
- 4 Bedrooms
- Walk-In Closet
Outdoor Features
- Deck
Schools
- Eagle Rock Elementary School
- Eagle Point Middle School
- Eagle Point High School
Utilities
- Forced Air Heating and Cooling System
- Heating System Uses Natural Gas
Listing and Financial Details
- REO, home is currently bank or lender owned
- Assessor Parcel Number 10980624
Ownership History
Purchase Details
Home Financials for this Owner
Home Financials are based on the most recent Mortgage that was taken out on this home.Purchase Details
Home Financials for this Owner
Home Financials are based on the most recent Mortgage that was taken out on this home.Purchase Details
Home Financials for this Owner
Home Financials are based on the most recent Mortgage that was taken out on this home.Purchase Details
Purchase Details
Purchase Details
Home Financials for this Owner
Home Financials are based on the most recent Mortgage that was taken out on this home.Map
Similar Homes in Eagle Point, OR
Home Values in the Area
Average Home Value in this Area
Purchase History
| Date | Type | Sale Price | Title Company |
|---|---|---|---|
| Warranty Deed | $437,000 | Ticor Title Company Of Or | |
| Warranty Deed | $364,000 | Ticor Title Company Of Or | |
| Special Warranty Deed | $262,000 | Ticor Title Company Oregon | |
| Trustee Deed | $399,766 | None Available | |
| Warranty Deed | $399,766 | None Available | |
| Warranty Deed | $525,000 | Amerititle |
Mortgage History
| Date | Status | Loan Amount | Loan Type |
|---|---|---|---|
| Open | $51,995 | Credit Line Revolving | |
| Open | $437,000 | VA | |
| Previous Owner | $48,000 | Credit Line Revolving | |
| Previous Owner | $209,600 | New Conventional | |
| Previous Owner | $371,000 | Unknown | |
| Previous Owner | $50,000 | Credit Line Revolving | |
| Previous Owner | $80,000 | Credit Line Revolving | |
| Previous Owner | $416,110 | Construction |
Property History
| Date | Event | Price | Change | Sq Ft Price |
|---|---|---|---|---|
| 10/04/2019 10/04/19 | Sold | $437,000 | -7.0% | $140 / Sq Ft |
| 08/25/2019 08/25/19 | Pending | -- | -- | -- |
| 04/22/2019 04/22/19 | For Sale | $469,900 | +29.1% | $150 / Sq Ft |
| 04/27/2016 04/27/16 | Sold | $364,000 | -6.6% | $123 / Sq Ft |
| 03/01/2016 03/01/16 | Pending | -- | -- | -- |
| 01/18/2016 01/18/16 | For Sale | $389,900 | +48.8% | $132 / Sq Ft |
| 02/29/2012 02/29/12 | Sold | $262,000 | -15.5% | $97 / Sq Ft |
| 01/05/2012 01/05/12 | Pending | -- | -- | -- |
| 10/19/2011 10/19/11 | For Sale | $309,900 | -- | $115 / Sq Ft |
Tax History
| Year | Tax Paid | Tax Assessment Tax Assessment Total Assessment is a certain percentage of the fair market value that is determined by local assessors to be the total taxable value of land and additions on the property. | Land | Improvement |
|---|---|---|---|---|
| 2024 | $5,830 | $413,690 | $148,240 | $265,450 |
| 2023 | $5,633 | $401,650 | $143,930 | $257,720 |
| 2022 | $5,479 | $401,650 | $143,930 | $257,720 |
| 2021 | $5,317 | $389,960 | $139,730 | $250,230 |
| 2020 | $5,648 | $378,610 | $135,660 | $242,950 |
| 2019 | $5,562 | $356,890 | $127,870 | $229,020 |
| 2018 | $5,456 | $346,500 | $124,140 | $222,360 |
| 2017 | $5,322 | $346,500 | $124,140 | $222,360 |
| 2016 | $5,219 | $326,620 | $117,010 | $209,610 |
| 2015 | $5,048 | $326,620 | $117,010 | $209,610 |
| 2014 | $4,883 | $307,880 | $110,290 | $197,590 |
Source: Southern Oregon MLS
MLS Number: 102925956
APN: 10980624
- 8 Falling Leaf Ln
- 278 Echo Way
- 31 Wildwood Dr
- 0 Echo Way
- 135 Hidden Valley Dr
- 225 Morning Dove Trail
- 203 Skyhawk Dr
- 103 Golf View Dr
- 201 Morning Dove Trail
- 149 Skyhawk Dr
- 163 Morning Dove Trail
- 233 Keystone Way
- 52 Woodlands Dr
- 113 Skyhawk Dr
- 187 Prairie Landing Dr
- 97 Morning Dove Trail
- 142 Prairie Landing Dr
- 33 Broken Stone Way
- 44 Pebble Creek Dr
- 71 Woodlands Dr






