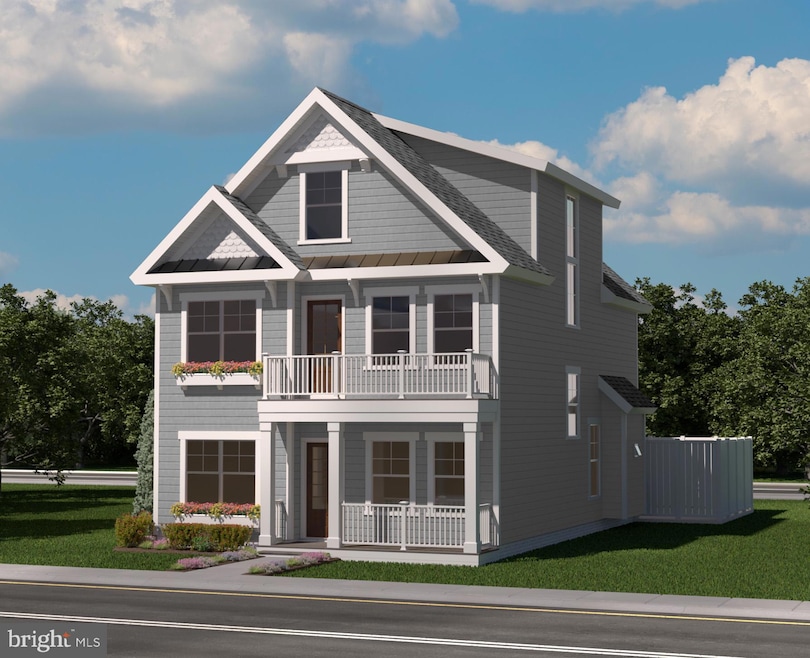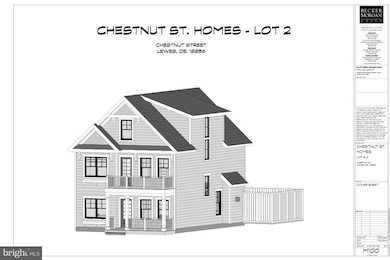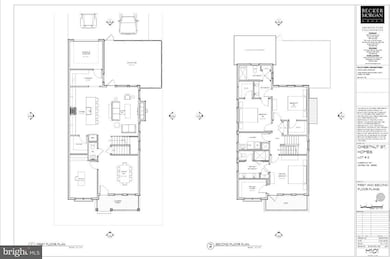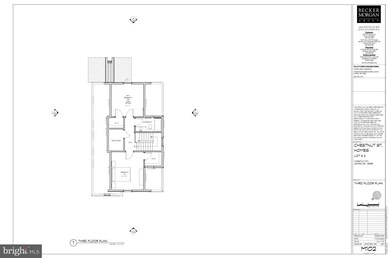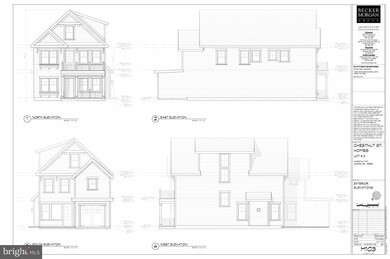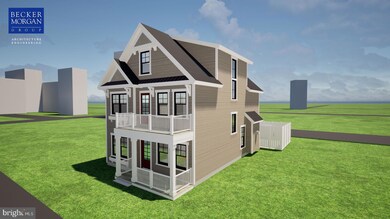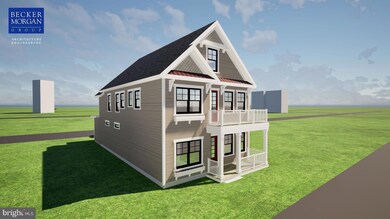Estimated payment $7,746/month
Highlights
- New Construction
- Open Floorplan
- Engineered Wood Flooring
- Lewes Elementary School Rated A
- Coastal Architecture
- 2-minute walk to Zwaanendsle Park
About This Home
HAVE IT ALL: HISTORIC LOCATION & BRAND NEW CONSTRUCTION. Get swept up in the charm and ease of Historic Lewes with a brand-new Schell Brothers home, with 2 elevations to choose from, that's yours to build from the ground up! Offering an array of standard options and upgrades, enjoy a fantastic floor plan that can be customized and expanded upon to suit your needs and desires. Standard features include engineered hardwood, plush carpeting, & ceramic tile flooring, granite countertops, expansive owner’s suite with a walk-in closet & private en-suite bath, 2 additional bedrooms on the second floor, and 2 more bedrooms on the third floor. Located in the heart of Historic Lewes, within steps of multiple public parks, boutiques & restaurants, as well as only a short bike-ride or walk to the water and sands of the Delaware Bay. So, pack your sunscreen and make your move to the beach with this brand-new spot that you can customize to suit your taste!
Listing Agent
(302) 645-6661 leeann@leeanngroup.com Berkshire Hathaway HomeServices PenFed Realty License #RA-0002064 Listed on: 10/11/2024

Home Details
Home Type
- Single Family
Est. Annual Taxes
- $536
Lot Details
- 3,485 Sq Ft Lot
- Lot Dimensions are 45.00 x 85.00
- Historic Home
- Property is in excellent condition
- Property is zoned TN
Parking
- Driveway
Home Design
- New Construction
- Coastal Architecture
- Contemporary Architecture
- Blown-In Insulation
- Architectural Shingle Roof
- Stick Built Home
Interior Spaces
- 2,815 Sq Ft Home
- Property has 3 Levels
- Open Floorplan
- Mud Room
- Living Room
- Dining Room
- Den
- Crawl Space
- Laundry Room
Kitchen
- Electric Oven or Range
- Microwave
- Dishwasher
- Stainless Steel Appliances
- Kitchen Island
- Upgraded Countertops
- Disposal
Flooring
- Engineered Wood
- Carpet
- Ceramic Tile
Bedrooms and Bathrooms
- 5 Bedrooms
- En-Suite Bathroom
- Walk-In Closet
Outdoor Features
- Porch
Utilities
- Central Air
- Heating Available
- Tankless Water Heater
Community Details
- No Home Owners Association
Listing and Financial Details
- Assessor Parcel Number 335-08.07-157.00
Map
Home Values in the Area
Average Home Value in this Area
Tax History
| Year | Tax Paid | Tax Assessment Tax Assessment Total Assessment is a certain percentage of the fair market value that is determined by local assessors to be the total taxable value of land and additions on the property. | Land | Improvement |
|---|---|---|---|---|
| 2025 | $972 | $4,900 | $2,550 | $2,350 |
| 2024 | $242 | $4,900 | $2,550 | $2,350 |
| 2023 | $241 | $4,900 | $2,550 | $2,350 |
| 2022 | $233 | $4,900 | $2,550 | $2,350 |
| 2021 | $231 | $4,900 | $2,550 | $2,350 |
| 2020 | $230 | $4,900 | $2,550 | $2,350 |
| 2019 | $230 | $4,900 | $2,550 | $2,350 |
| 2018 | $215 | $4,900 | $0 | $0 |
| 2017 | $206 | $4,900 | $0 | $0 |
| 2016 | $196 | $4,900 | $0 | $0 |
| 2015 | $187 | $4,900 | $0 | $0 |
| 2014 | $186 | $4,900 | $0 | $0 |
Property History
| Date | Event | Price | List to Sale | Price per Sq Ft | Prior Sale |
|---|---|---|---|---|---|
| 11/27/2024 11/27/24 | Price Changed | $1,495,000 | -6.3% | $531 / Sq Ft | |
| 10/11/2024 10/11/24 | For Sale | $1,595,000 | +219.0% | $567 / Sq Ft | |
| 11/29/2023 11/29/23 | Sold | $500,000 | -16.7% | -- | View Prior Sale |
| 03/16/2023 03/16/23 | For Sale | $600,000 | -- | -- |
Purchase History
| Date | Type | Sale Price | Title Company |
|---|---|---|---|
| Deed | $1,000,000 | None Listed On Document |
Mortgage History
| Date | Status | Loan Amount | Loan Type |
|---|---|---|---|
| Open | $800,000 | Credit Line Revolving |
Source: Bright MLS
MLS Number: DESU2070624
APN: 335-08.07-157.00
- 311 Chestnut St
- 110 W 3rd St
- 11 Church St
- 117 Savannah Rd Unit B
- 111 Kings Hwy
- Lot 4 Mulberry St
- Lot 3 Mulberry St
- 109 W Market St
- 111 W 4th St
- 225 2nd St
- 412 Mulberry St
- Lot 3 N Mulberry St
- 108 Beebe Ave
- 422 Burton Ave
- 130 McFee St
- 91 Filly Ln
- 81 Filly Ln
- 77 Filly Ln
- HOMESITE 82 Filly Ln
- 100 Cedar St Unit 1
- 38 Shipcarpenter Square
- 825 Kings Hwy
- 19 Henlopen Gardens
- 5 Warren Rd
- 306 Bayberry Dr
- 103 Carter Way
- 10150 Rockland St
- 1546 Savannah Rd
- 36916 Crooked Hammock Way
- 17063 S Brandt St Unit 4303
- 17054 N Brandt St Unit 1206
- 33322 E Chesapeake St Unit 44
- 34670 Villa Cir Unit 2207
- 33106 N Village Loop Unit 1103
- 33451 Mackenzie Way
- 11 Pecan Ct
- 17528 Ward Ave
- 18834 Bethpage Dr
- 18830 Bethpage Dr
- 17314 King Philip Way
Ask me questions while you tour the home.
