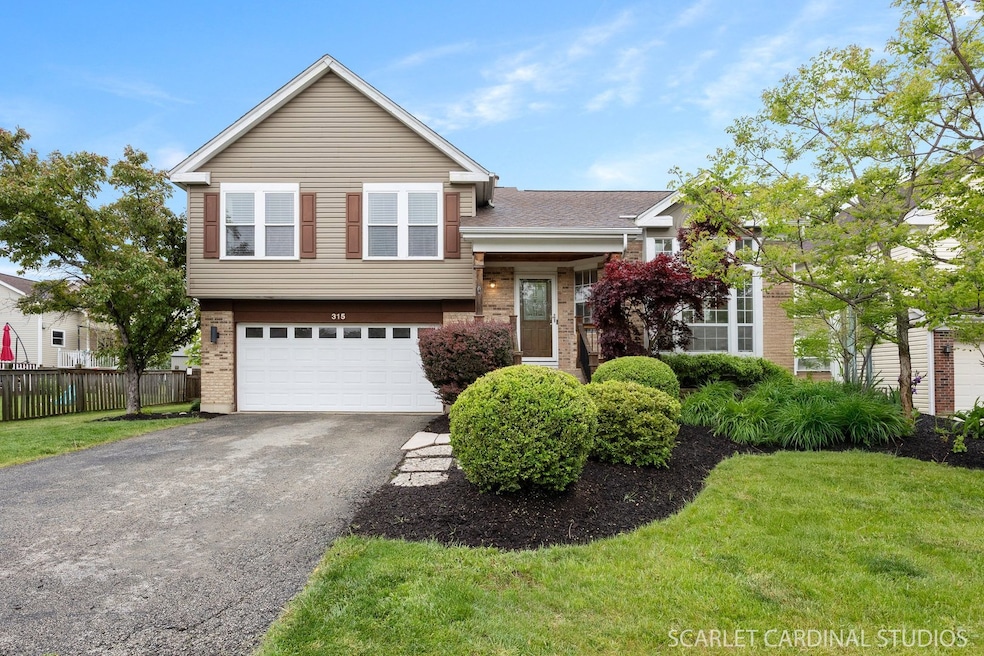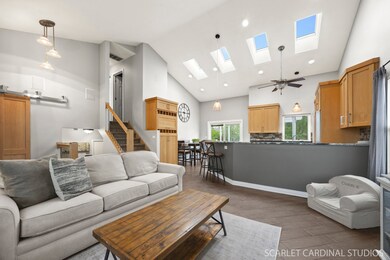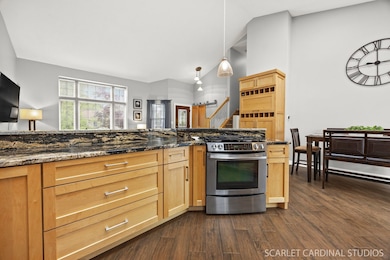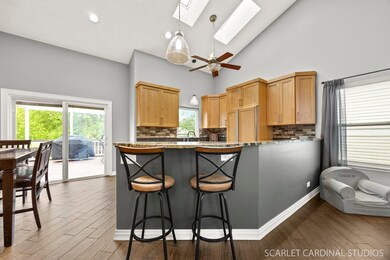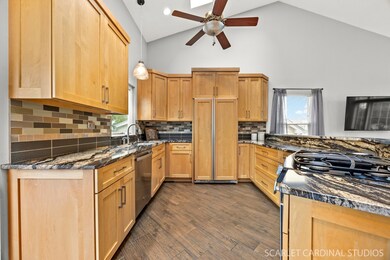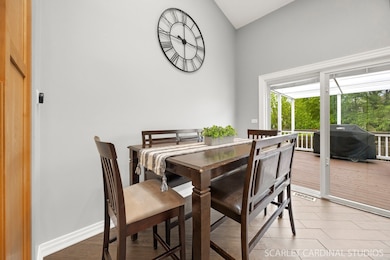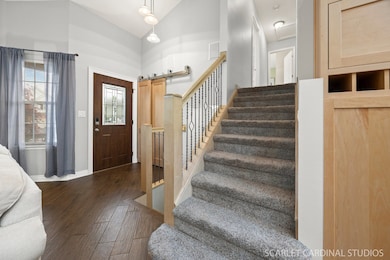
315 Churchill Ln Unit 1B Aurora, IL 60504
Far East NeighborhoodEstimated payment $2,784/month
Highlights
- Deck
- Property is near a park
- Living Room
- Fischer Middle School Rated A-
- Wood Flooring
- 1-minute walk to Amberwood Park
About This Home
Welcome to 315 Churchill Lane - a beautifully maintained 3-bedroom, 2.5-bath split-level home located in the Laurel Ridge subdivision and served by District 204 schools. Step inside to an open-concept main living area filled with natural light and vaulted ceilings and multiple skylights. The spacious living room opens into the dining area and the upgraded kitchen, which features custom cabinetry, granite countertops, tile backsplash, and stainless steel appliances. Upstairs, you'll find three generously sized bedrooms including a private primary suite with walk-in closet and en-suite bath. The finished lower level offers a large recreation room-perfect for entertaining or an at-home office-along with a convenient half bath and extra storage space. Outside, enjoy your summer evenings on the large deck with pergola overlooking the fenced yard. Whether you're grilling, relaxing, or entertaining, this outdoor space is made for memories. Close to parks, shopping, dining, and easy access to major routes-this home combines comfort, style, and location.
Open House Schedule
-
Saturday, May 31, 202511:00 am to 1:00 pm5/31/2025 11:00:00 AM +00:005/31/2025 1:00:00 PM +00:00Add to Calendar
-
Sunday, June 01, 202511:00 am to 1:00 pm6/1/2025 11:00:00 AM +00:006/1/2025 1:00:00 PM +00:00Add to Calendar
Home Details
Home Type
- Single Family
Est. Annual Taxes
- $6,406
Year Built
- Built in 1989
Lot Details
- 6,504 Sq Ft Lot
- Lot Dimensions are 65x100
- Fenced
HOA Fees
- $11 Monthly HOA Fees
Parking
- 2 Car Garage
- Driveway
- Parking Included in Price
Home Design
- Split Level with Sub
- Asphalt Roof
- Concrete Perimeter Foundation
Interior Spaces
- 1,300 Sq Ft Home
- Family Room
- Living Room
- Dining Room
Kitchen
- Range
- Microwave
- Dishwasher
Flooring
- Wood
- Carpet
Bedrooms and Bathrooms
- 3 Bedrooms
- 3 Potential Bedrooms
Laundry
- Laundry Room
- Dryer
- Washer
Basement
- Partial Basement
- Finished Basement Bathroom
Outdoor Features
- Deck
- Shed
Location
- Property is near a park
Schools
- Mccarty Elementary School
- Fischer Middle School
- Waubonsie Valley High School
Utilities
- Central Air
- Heating System Uses Natural Gas
Community Details
- Association fees include insurance
- Management Association
- Laurel Ridge Subdivision
- Property managed by Laurel Ridge HOA
Listing and Financial Details
- Homeowner Tax Exemptions
Map
Home Values in the Area
Average Home Value in this Area
Tax History
| Year | Tax Paid | Tax Assessment Tax Assessment Total Assessment is a certain percentage of the fair market value that is determined by local assessors to be the total taxable value of land and additions on the property. | Land | Improvement |
|---|---|---|---|---|
| 2023 | $6,406 | $86,830 | $28,420 | $58,410 |
| 2022 | $6,341 | $81,620 | $26,520 | $55,100 |
| 2021 | $6,167 | $78,700 | $25,570 | $53,130 |
| 2020 | $6,243 | $78,700 | $25,570 | $53,130 |
| 2019 | $6,015 | $74,850 | $24,320 | $50,530 |
| 2018 | $5,810 | $71,780 | $23,170 | $48,610 |
| 2017 | $5,707 | $69,340 | $22,380 | $46,960 |
| 2016 | $5,599 | $66,550 | $21,480 | $45,070 |
| 2015 | $5,531 | $63,180 | $20,390 | $42,790 |
| 2014 | $5,816 | $64,370 | $20,620 | $43,750 |
| 2013 | $5,756 | $64,810 | $20,760 | $44,050 |
Property History
| Date | Event | Price | Change | Sq Ft Price |
|---|---|---|---|---|
| 05/28/2025 05/28/25 | For Sale | $400,000 | +52.4% | $308 / Sq Ft |
| 01/29/2019 01/29/19 | Sold | $262,500 | -0.9% | $202 / Sq Ft |
| 12/17/2018 12/17/18 | Pending | -- | -- | -- |
| 12/04/2018 12/04/18 | For Sale | $265,000 | -- | $204 / Sq Ft |
Purchase History
| Date | Type | Sale Price | Title Company |
|---|---|---|---|
| Warranty Deed | $262,500 | First American Title | |
| Warranty Deed | $207,000 | Multiple | |
| Warranty Deed | $182,000 | -- | |
| Warranty Deed | $143,000 | -- |
Mortgage History
| Date | Status | Loan Amount | Loan Type |
|---|---|---|---|
| Open | $206,000 | New Conventional | |
| Closed | $210,000 | New Conventional | |
| Previous Owner | $20,000 | Adjustable Rate Mortgage/ARM | |
| Previous Owner | $189,138 | New Conventional | |
| Previous Owner | $208,000 | Unknown | |
| Previous Owner | $14,100 | Credit Line Revolving | |
| Previous Owner | $203,801 | FHA | |
| Previous Owner | $137,500 | Unknown | |
| Previous Owner | $138,000 | No Value Available | |
| Previous Owner | $135,500 | No Value Available |
Similar Homes in Aurora, IL
Source: Midwest Real Estate Data (MRED)
MLS Number: 12361266
APN: 07-29-205-043
- 3615 Fairfax Ct E
- 370 Echo Ln Unit 3
- 477 Watercress Dr
- 3385 Ravinia Cir
- 3245 Bremerton Ln
- 3238 Gresham Ln E
- 101 Gregory St Unit 8
- 4017 Boulder Ct
- 794 Meadowridge Dr
- 4078 Boulder Ct Unit 2
- 297 Gregory St Unit 12
- 239 Gregory St Unit 13
- 846 Meadowridge Dr
- 3127 Eugene Ln
- 85 Braxton Ln Unit 91W
- 3407 Sandpiper Dr
- 3166 Village Green Dr
- 372 Springlake Ln Unit C
- 122 Creston Cir Unit 156C
- 382 Springlake Ln Unit C
