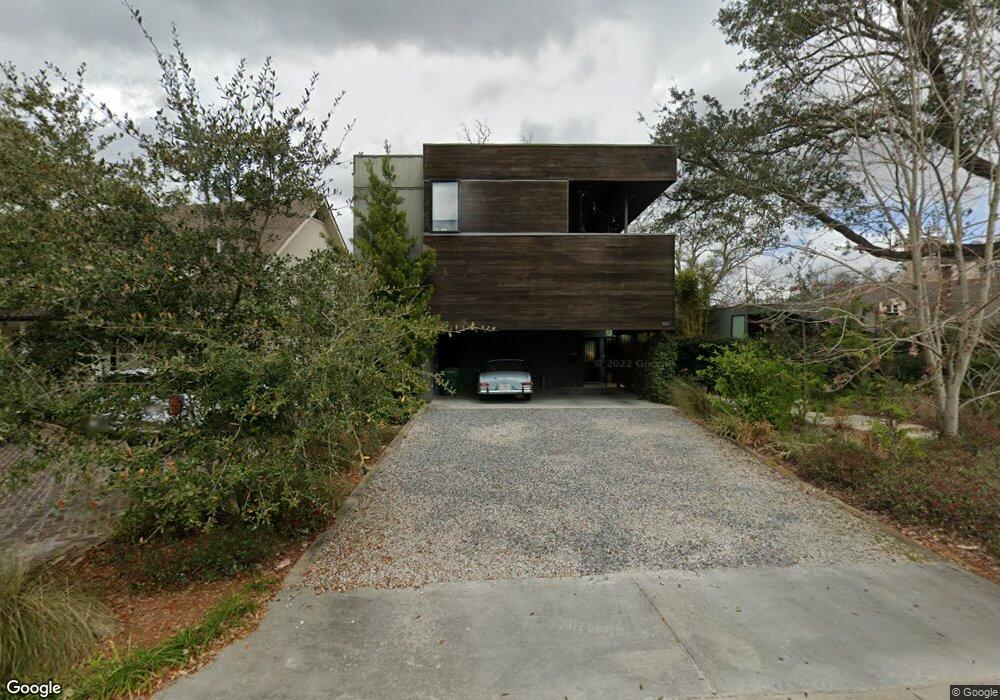
315 Cuddihy Dr Metairie, LA 70005
Old Metairie NeighborhoodHighlights
- In Ground Pool
- Contemporary Architecture
- Central Heating and Cooling System
- Metairie Academy For Advanced Studies Rated A-
- Balcony
- Garage
About This Home
As of July 2024This home is located at 315 Cuddihy Dr, Metairie, LA 70005 and is currently estimated at $800,000, approximately $296 per square foot. This property was built in 2010. 315 Cuddihy Dr is a home located in Jefferson Parish with nearby schools including Metairie Academy For Advanced Studies, Marie B. Riviere Elementary School, and J.D. Meisler Middle School.
Last Agent to Sell the Property
NON MEMBER
NON-MLS MEMBER Listed on: 02/24/2013
Home Details
Home Type
- Single Family
Est. Annual Taxes
- $882
Year Built
- Built in 2010
Lot Details
- Fenced
- Irregular Lot
- Property is in excellent condition
Home Design
- Contemporary Architecture
- Cosmetic Repairs Needed
- Slab Foundation
- HardiePlank Type
Interior Spaces
- 2,700 Sq Ft Home
- Property has 2 Levels
Bedrooms and Bathrooms
- 3 Bedrooms
Parking
- Garage
- Driveway
Outdoor Features
- In Ground Pool
- Balcony
Utilities
- Central Heating and Cooling System
Community Details
- Gulf View Subdivision
Listing and Financial Details
- Assessor Parcel Number 70005315CUDDIHYDR
Ownership History
Purchase Details
Home Financials for this Owner
Home Financials are based on the most recent Mortgage that was taken out on this home.Purchase Details
Home Financials for this Owner
Home Financials are based on the most recent Mortgage that was taken out on this home.Purchase Details
Similar Homes in the area
Home Values in the Area
Average Home Value in this Area
Purchase History
| Date | Type | Sale Price | Title Company |
|---|---|---|---|
| Bargain Sale Deed | $1,930,000 | Crescent Title | |
| Warranty Deed | $192,500 | None Available | |
| Warranty Deed | $300,000 | -- | |
| Warranty Deed | $300,000 | -- |
Mortgage History
| Date | Status | Loan Amount | Loan Type |
|---|---|---|---|
| Open | $979,846 | New Conventional | |
| Previous Owner | $100,000 | Credit Line Revolving | |
| Previous Owner | $548,250 | New Conventional | |
| Previous Owner | $500,000 | Credit Line Revolving | |
| Previous Owner | $250,000 | Credit Line Revolving | |
| Previous Owner | $120,000 | New Conventional |
Property History
| Date | Event | Price | Change | Sq Ft Price |
|---|---|---|---|---|
| 07/08/2024 07/08/24 | Sold | -- | -- | -- |
| 05/01/2024 05/01/24 | For Sale | $2,400,000 | +200.0% | $830 / Sq Ft |
| 04/30/2013 04/30/13 | Sold | -- | -- | -- |
| 03/31/2013 03/31/13 | Pending | -- | -- | -- |
| 02/24/2013 02/24/13 | For Sale | $800,000 | -- | $296 / Sq Ft |
Tax History Compared to Growth
Tax History
| Year | Tax Paid | Tax Assessment Tax Assessment Total Assessment is a certain percentage of the fair market value that is determined by local assessors to be the total taxable value of land and additions on the property. | Land | Improvement |
|---|---|---|---|---|
| 2024 | $882 | $81,930 | $45,440 | $36,490 |
| 2023 | $10,458 | $81,070 | $37,500 | $43,570 |
| 2022 | $11,166 | $81,070 | $37,500 | $43,570 |
| 2021 | $9,647 | $81,070 | $37,500 | $43,570 |
| 2020 | $9,578 | $81,070 | $37,500 | $43,570 |
| 2019 | $9,716 | $80,000 | $30,000 | $50,000 |
| 2018 | $8,222 | $80,000 | $30,000 | $50,000 |
| 2017 | $9,072 | $80,000 | $30,000 | $50,000 |
| 2016 | $8,896 | $80,000 | $30,000 | $50,000 |
| 2015 | $8,998 | $80,000 | $30,000 | $50,000 |
| 2014 | $8,998 | $80,000 | $30,000 | $50,000 |
Agents Affiliated with this Home
-
SKYE PRICE
S
Seller's Agent in 2024
SKYE PRICE
LATTER & BLUM (LATT28)
(504) 388-7593
11 in this area
33 Total Sales
-
SUSAN PRICE
S
Seller Co-Listing Agent in 2024
SUSAN PRICE
LATTER & BLUM (LATT28)
(504) 908-3317
12 in this area
27 Total Sales
-
Jon Huffman
J
Buyer's Agent in 2024
Jon Huffman
Jon Huffman Real Estate
(504) 616-6516
1 in this area
117 Total Sales
-
N
Seller's Agent in 2013
NON MEMBER
NON-MLS MEMBER
Map
Source: ROAM MLS
MLS Number: 981687
APN: 0810000896
