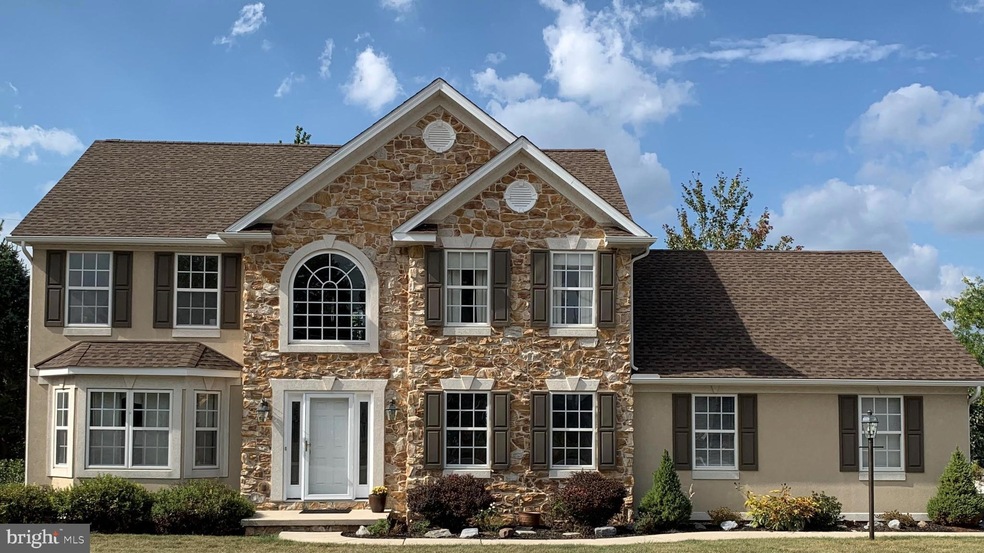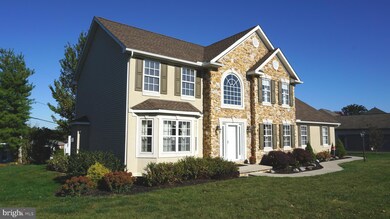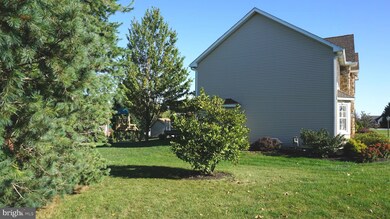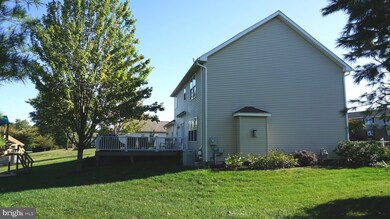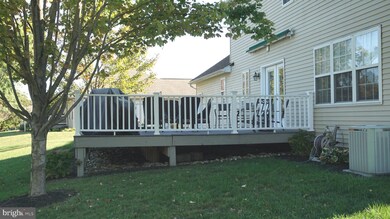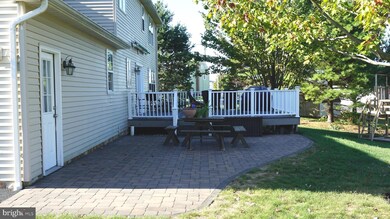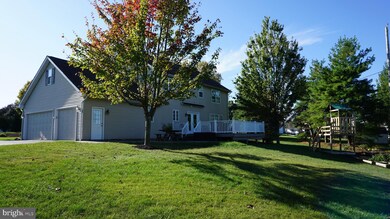
Highlights
- Open Floorplan
- Colonial Architecture
- Recreation Room
- Dallastown Area Senior High School Rated A-
- Deck
- Wood Flooring
About This Home
As of November 2019This property is sure to impress. Very open floor plan. Formal Living and Dining rooms, 2 story foyer, Family room off kitchen. Hardwood flooring throughout most of the home. Custom build Weir kitchen with granite and area for 6 stools. Master suite with oversized private bathroom, large corner whirlpool tub with room for 2, 4' stand up shower and vanity with dual sinks. Master also has sitting room and walk in closet with built-ins. 2 beds are of ample size with large closets. Basement houses a Rec room with built in separation, bonus room for sewing or crafts, and a workshop with large workbench. 3 car side load garage with built-in shelving and workbench area. Rear yard has large composite deck with awning, paver patio, and play area for children. This is a 19 year old Pasch home that has been well kept and cared for since new. Many updates include flooring and paint, Kitchen in 17', Roof in 18', Water heater in 17', sump pump with backup in 17', Paver patio in 14', new shed in 14', new composite deck in 14'. Home has high efficiency HVAC and direct vent water heater. Original brass items have been replaced with a more modern brushed nickel.
Last Agent to Sell the Property
RE/MAX Components License #RS211025L Listed on: 10/13/2019

Home Details
Home Type
- Single Family
Year Built
- Built in 2000
Lot Details
- 0.41 Acre Lot
- South Facing Home
- Extensive Hardscape
- Property is in very good condition
Parking
- 3 Car Attached Garage
- 4 Open Parking Spaces
- Side Facing Garage
- Driveway
- On-Street Parking
Home Design
- Colonial Architecture
- Block Foundation
- Batts Insulation
- Shingle Roof
- Fiberglass Roof
- Stone Siding
- Vinyl Siding
- Active Radon Mitigation
- Dryvit Stucco
Interior Spaces
- Property has 2 Levels
- Open Floorplan
- Built-In Features
- Crown Molding
- Ceiling Fan
- Skylights
- Recessed Lighting
- Heatilator
- Fireplace Mantel
- Gas Fireplace
- Low Emissivity Windows
- Insulated Windows
- Double Hung Windows
- Bay Window
- Casement Windows
- Window Screens
- French Doors
- Insulated Doors
- Six Panel Doors
- Entrance Foyer
- Family Room Off Kitchen
- Sitting Room
- Living Room
- Formal Dining Room
- Recreation Room
- Loft
- Bonus Room
- Workshop
- Basement Fills Entire Space Under The House
- Fire and Smoke Detector
Kitchen
- Double Oven
- Gas Oven or Range
- Built-In Microwave
- Ice Maker
- Dishwasher
- Stainless Steel Appliances
- Kitchen Island
- Upgraded Countertops
Flooring
- Wood
- Carpet
- Ceramic Tile
Bedrooms and Bathrooms
- 3 Bedrooms
- En-Suite Primary Bedroom
- En-Suite Bathroom
- Walk-In Closet
- Whirlpool Bathtub
- Bathtub with Shower
Laundry
- Laundry Room
- Laundry on main level
- Washer
- Gas Dryer
Accessible Home Design
- Halls are 36 inches wide or more
- Garage doors are at least 85 inches wide
- Doors are 32 inches wide or more
Eco-Friendly Details
- Energy-Efficient Appliances
- Energy-Efficient HVAC
- Energy-Efficient Lighting
Outdoor Features
- Deck
- Patio
- Shed
- Outbuilding
- Play Equipment
- Porch
Location
- Suburban Location
Schools
- York Township Elementary School
- Dallastown Area Middle School
- Dallastown Area High School
Utilities
- Forced Air Heating and Cooling System
- 200+ Amp Service
- 120/240V
- High-Efficiency Water Heater
- Natural Gas Water Heater
- Municipal Trash
- High Speed Internet
- Phone Available
- Cable TV Available
Community Details
- No Home Owners Association
- Built by Pasch
- Spangler Meadows Subdivision
Listing and Financial Details
- Tax Lot 0020
- Assessor Parcel Number 54-000-03-0020-B0-00000
Ownership History
Purchase Details
Home Financials for this Owner
Home Financials are based on the most recent Mortgage that was taken out on this home.Purchase Details
Home Financials for this Owner
Home Financials are based on the most recent Mortgage that was taken out on this home.Purchase Details
Home Financials for this Owner
Home Financials are based on the most recent Mortgage that was taken out on this home.Purchase Details
Home Financials for this Owner
Home Financials are based on the most recent Mortgage that was taken out on this home.Purchase Details
Home Financials for this Owner
Home Financials are based on the most recent Mortgage that was taken out on this home.Similar Homes in York, PA
Home Values in the Area
Average Home Value in this Area
Purchase History
| Date | Type | Sale Price | Title Company |
|---|---|---|---|
| Deed | $330,000 | Yorktowne Settlement Co | |
| Deed | $267,000 | Chesapeake Title Co | |
| Interfamily Deed Transfer | -- | None Available | |
| Sheriffs Deed | $1,558 | -- | |
| Warranty Deed | $230,000 | -- |
Mortgage History
| Date | Status | Loan Amount | Loan Type |
|---|---|---|---|
| Open | $260,360 | New Conventional | |
| Closed | $264,000 | New Conventional | |
| Previous Owner | $260,000 | Purchase Money Mortgage | |
| Previous Owner | $252,000 | New Conventional | |
| Previous Owner | $182,500 | New Conventional | |
| Previous Owner | $196,000 | Purchase Money Mortgage | |
| Previous Owner | $230,000 | No Value Available | |
| Closed | $36,750 | No Value Available |
Property History
| Date | Event | Price | Change | Sq Ft Price |
|---|---|---|---|---|
| 11/29/2019 11/29/19 | Sold | $330,000 | -2.9% | $100 / Sq Ft |
| 10/20/2019 10/20/19 | Pending | -- | -- | -- |
| 10/13/2019 10/13/19 | For Sale | $339,900 | +27.3% | $103 / Sq Ft |
| 04/30/2014 04/30/14 | Sold | $267,000 | -11.0% | $83 / Sq Ft |
| 04/11/2014 04/11/14 | Pending | -- | -- | -- |
| 09/17/2013 09/17/13 | For Sale | $300,000 | -- | $93 / Sq Ft |
Tax History Compared to Growth
Tax History
| Year | Tax Paid | Tax Assessment Tax Assessment Total Assessment is a certain percentage of the fair market value that is determined by local assessors to be the total taxable value of land and additions on the property. | Land | Improvement |
|---|---|---|---|---|
| 2025 | $9,635 | $280,680 | $57,460 | $223,220 |
| 2024 | $9,494 | $280,680 | $57,460 | $223,220 |
| 2023 | $9,494 | $280,680 | $57,460 | $223,220 |
| 2022 | $9,184 | $280,680 | $57,460 | $223,220 |
| 2021 | $8,749 | $280,680 | $57,460 | $223,220 |
| 2020 | $8,749 | $280,680 | $57,460 | $223,220 |
| 2019 | $8,721 | $280,680 | $57,460 | $223,220 |
| 2018 | $8,662 | $280,680 | $57,460 | $223,220 |
| 2017 | $8,317 | $280,680 | $57,460 | $223,220 |
| 2016 | $0 | $280,680 | $57,460 | $223,220 |
| 2015 | -- | $280,680 | $57,460 | $223,220 |
| 2014 | -- | $280,680 | $57,460 | $223,220 |
Agents Affiliated with this Home
-

Seller's Agent in 2019
Vince Card
RE/MAX
(717) 891-6730
92 Total Sales
-

Seller Co-Listing Agent in 2019
Angela Card
RE/MAX
(717) 891-2749
224 Total Sales
-

Buyer's Agent in 2019
Darvi Emenheiser
Century 21 Dale Realty Co.
(717) 880-3390
41 Total Sales
-

Seller's Agent in 2014
Michael Wheeler
Berkshire Hathaway HomeServices Homesale Realty
(717) 577-6075
156 Total Sales
-

Buyer's Agent in 2014
Liz Hamberger
Keller Williams Keystone Realty
(717) 577-0814
1,209 Total Sales
Map
Source: Bright MLS
MLS Number: PAYK126012
APN: 54-000-03-0020.B0-00000
- 345 Dew Drop Rd
- 2428 Schultz Way Unit 15
- 2400 Schultz Way
- 124 Lexington Rd
- 110 Oak Ridge Ln Unit 110
- 114 Dew Drop Ct Unit 114
- 1802 Saratoga Rd
- 320 School St
- 1809 Roxboro Rd
- 224 Wheatfield Way Unit 71D
- 229 Wheatfield Way Unit 76C
- 7 Rebecca Ln
- 30 Fox Run Dr
- 0 Powder Mill Rd
- 1899 Powder Mill Rd
- 221 Cherry St
- 178 Nancy Ave
- 2855 Springwood Rd
- 2723 S Queen St Unit 96
- 2714 Whitney Dr
