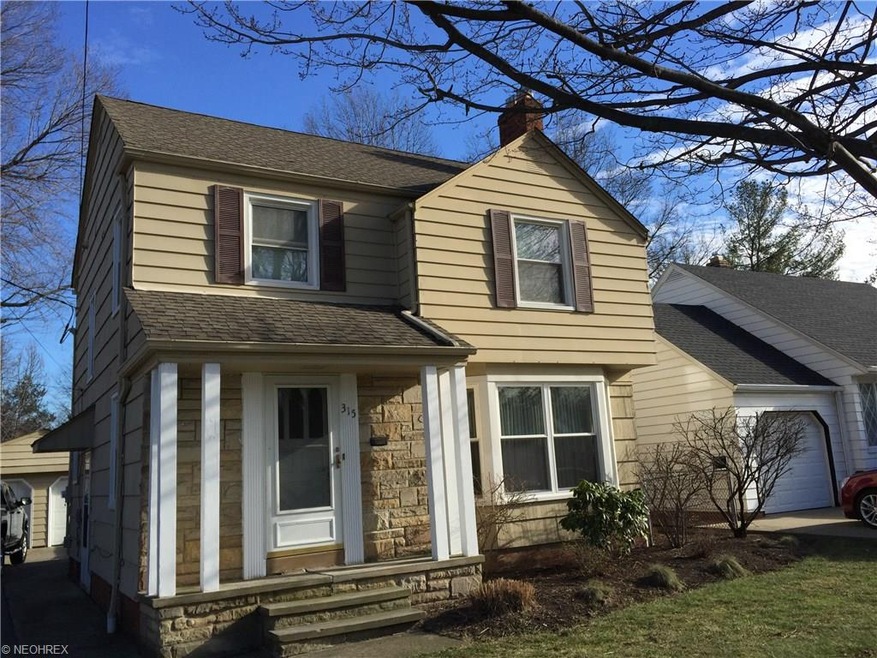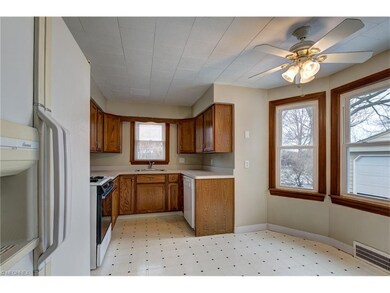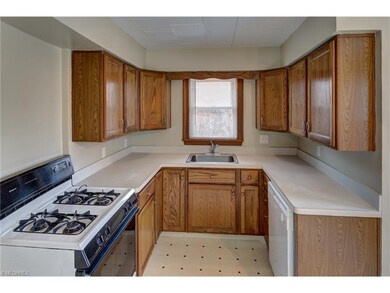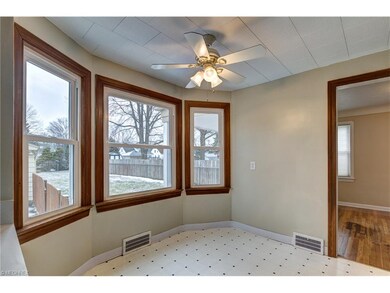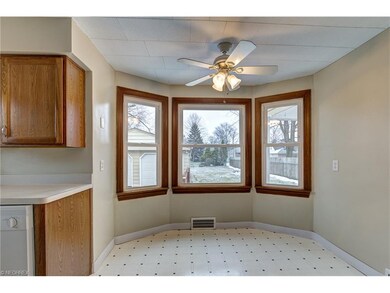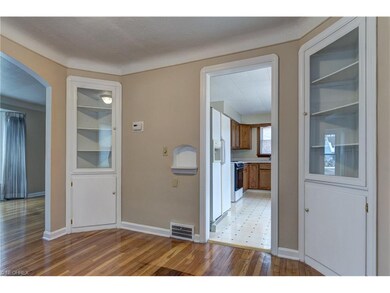
315 E 276th St Euclid, OH 44132
Highlights
- Health Club
- Medical Services
- Colonial Architecture
- Golf Course Community
- City View
- 1 Fireplace
About This Home
As of March 2023Welcome to this large colonial on a quiet street with many updates!! Newer roof (06)! Newer windows (06)! Glass block windows in the basement (04)! Newer furnace (10) Hot water tank (15)! Freshly painted interior (15)! Brand new carpeting (16)! Bright & sunny eat in kitchen with a large pantry, tons of cabinet space and all the appliances stay! Formal dining room with built in cabinets! Hardwood floors! Living room features a gas fireplace and built in cabinetry! Upstairs bedrooms all have hardwood floors & ceiling fans! The master has large closets & a private balcony! Updated bath with a large linen closet! Third floor has a finished play area! Basement has a large recreation room with built in bar and wet sink! Second full bath in the basement has been recently updated! Two car garage with updated garage doors & automatic openers! Covered Porch & Patio! Fenced in back yard! This home is completely move in ready! Home Warranty included! Will be city of violation free!
Last Agent to Sell the Property
RE/MAX Results License #2012001257 Listed on: 03/07/2016

Home Details
Home Type
- Single Family
Year Built
- Built in 1949
Lot Details
- 8,429 Sq Ft Lot
- Lot Dimensions are 53x159
- Property is Fully Fenced
- Chain Link Fence
Home Design
- Colonial Architecture
- Asphalt Roof
- Stone Siding
- Cedar
Interior Spaces
- 1,596 Sq Ft Home
- 2-Story Property
- 1 Fireplace
- City Views
- Partially Finished Basement
- Basement Fills Entire Space Under The House
- Fire and Smoke Detector
Kitchen
- Range
- Dishwasher
Bedrooms and Bathrooms
- 3 Bedrooms
Laundry
- Dryer
- Washer
Parking
- 2 Car Detached Garage
- Garage Drain
- Garage Door Opener
Outdoor Features
- Patio
- Porch
Utilities
- Forced Air Heating and Cooling System
- Heating System Uses Gas
Listing and Financial Details
- Assessor Parcel Number 645-08-016
Community Details
Overview
- William R Parmeles Proposed S Community
Amenities
- Medical Services
- Shops
Recreation
- Golf Course Community
- Health Club
- Tennis Courts
- Community Playground
- Community Pool
- Park
Ownership History
Purchase Details
Home Financials for this Owner
Home Financials are based on the most recent Mortgage that was taken out on this home.Purchase Details
Home Financials for this Owner
Home Financials are based on the most recent Mortgage that was taken out on this home.Purchase Details
Home Financials for this Owner
Home Financials are based on the most recent Mortgage that was taken out on this home.Purchase Details
Home Financials for this Owner
Home Financials are based on the most recent Mortgage that was taken out on this home.Purchase Details
Home Financials for this Owner
Home Financials are based on the most recent Mortgage that was taken out on this home.Purchase Details
Purchase Details
Purchase Details
Purchase Details
Similar Homes in the area
Home Values in the Area
Average Home Value in this Area
Purchase History
| Date | Type | Sale Price | Title Company |
|---|---|---|---|
| Warranty Deed | $164,900 | Infinity Title | |
| Warranty Deed | $163,000 | New Title Company Name | |
| Warranty Deed | $105,000 | River Title Company Ll | |
| Warranty Deed | $134,500 | -- | |
| Deed | $94,000 | -- | |
| Deed | $88,600 | -- | |
| Deed | $55,000 | -- | |
| Deed | -- | -- | |
| Deed | -- | -- |
Mortgage History
| Date | Status | Loan Amount | Loan Type |
|---|---|---|---|
| Open | $174,210 | FHA | |
| Closed | $161,912 | FHA | |
| Previous Owner | $131,000 | Construction | |
| Previous Owner | $105,000 | New Conventional | |
| Previous Owner | $108,070 | FHA | |
| Previous Owner | $133,292 | FHA | |
| Previous Owner | $32,000 | Credit Line Revolving | |
| Previous Owner | $84,600 | New Conventional | |
| Closed | $5,772 | No Value Available |
Property History
| Date | Event | Price | Change | Sq Ft Price |
|---|---|---|---|---|
| 03/24/2023 03/24/23 | Sold | $164,900 | 0.0% | $75 / Sq Ft |
| 02/22/2023 02/22/23 | Pending | -- | -- | -- |
| 01/06/2023 01/06/23 | For Sale | $164,900 | 0.0% | $75 / Sq Ft |
| 12/13/2022 12/13/22 | Off Market | $164,900 | -- | -- |
| 11/11/2022 11/11/22 | Price Changed | $164,900 | -2.9% | $75 / Sq Ft |
| 10/19/2022 10/19/22 | Price Changed | $169,900 | -5.6% | $77 / Sq Ft |
| 10/07/2022 10/07/22 | For Sale | $179,900 | +71.3% | $82 / Sq Ft |
| 07/12/2016 07/12/16 | Sold | $105,000 | -8.6% | $66 / Sq Ft |
| 05/09/2016 05/09/16 | Pending | -- | -- | -- |
| 03/07/2016 03/07/16 | For Sale | $114,900 | -- | $72 / Sq Ft |
Tax History Compared to Growth
Tax History
| Year | Tax Paid | Tax Assessment Tax Assessment Total Assessment is a certain percentage of the fair market value that is determined by local assessors to be the total taxable value of land and additions on the property. | Land | Improvement |
|---|---|---|---|---|
| 2024 | $3,937 | $57,715 | $10,045 | $47,670 |
| 2023 | $3,290 | $38,260 | $7,600 | $30,660 |
| 2022 | $3,215 | $38,255 | $7,595 | $30,660 |
| 2021 | $3,584 | $38,260 | $7,600 | $30,660 |
| 2020 | $3,397 | $32,970 | $6,550 | $26,430 |
| 2019 | $3,056 | $94,200 | $18,700 | $75,500 |
| 2018 | $3,087 | $32,970 | $6,550 | $26,430 |
| 2017 | $3,319 | $29,650 | $5,430 | $24,220 |
| 2016 | $3,404 | $29,650 | $5,430 | $24,220 |
| 2015 | $3,135 | $29,650 | $5,430 | $24,220 |
| 2014 | $3,101 | $29,650 | $5,430 | $24,220 |
Agents Affiliated with this Home
-
T GALE Turner

Seller's Agent in 2023
T GALE Turner
Mia Brown Realty
(216) 570-2915
3 in this area
24 Total Sales
-
Jenny Salvaggio

Buyer's Agent in 2023
Jenny Salvaggio
Keller Williams Greater Metropolitan
(440) 724-5581
23 in this area
224 Total Sales
-
Kristina Zeleznik

Seller's Agent in 2016
Kristina Zeleznik
RE/MAX
(440) 479-5263
4 in this area
90 Total Sales
Map
Source: MLS Now
MLS Number: 3787084
APN: 645-08-016
- 246 E 280th St
- 341 E 272nd St
- 459 Lloyd Rd
- 427 E 275th St
- 625 Lloyd Rd
- 445 E 275th St
- 745 N Elmwood Ave
- 385 E 271st St
- 323 E 286th St
- 28518 Arlington Cir
- 29511 Grand Blvd
- 29234 Grand Blvd
- 821 Bryn Mawr Ave
- 28666 Forest Rd
- 420 E 271st St
- 28534 Parkwood Dr
- 29776 Arthur Ave
- 420 Beechwood Dr
- 29538 Woodway Dr
- 563 Sycamore Dr
