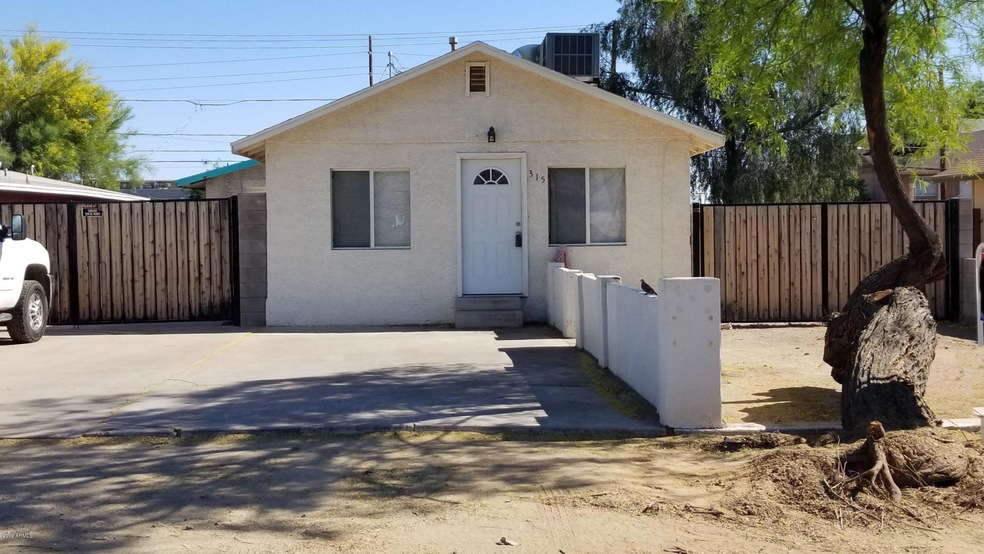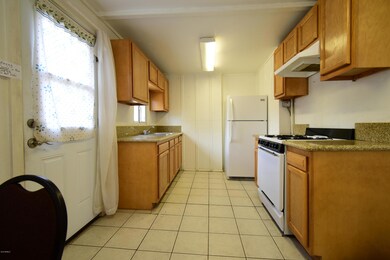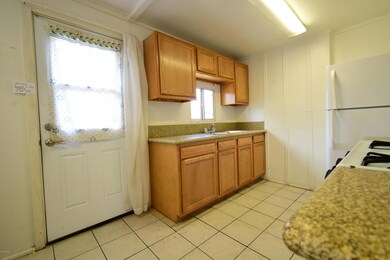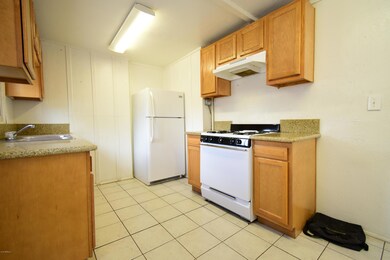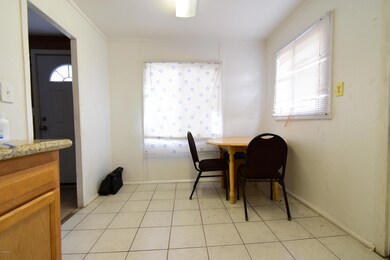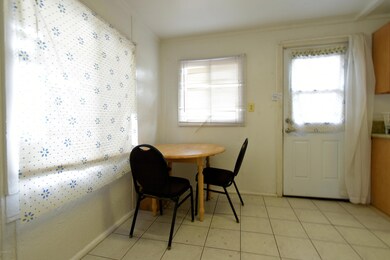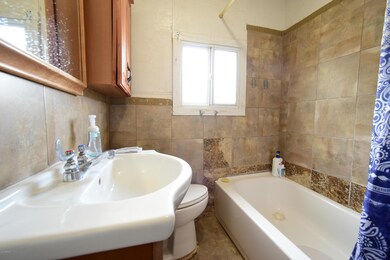
315 E Carol Ave Phoenix, AZ 85020
North Central NeighborhoodHighlights
- RV Access or Parking
- No HOA
- Double Pane Windows
- Sunnyslope High School Rated A
- Eat-In Kitchen
- Tile Flooring
About This Home
As of June 2019Cozy 1 Bedroom Cottage featuring Oak EAt In kitchen, nice bathroom with ceramic shower surround. Dual pane windows,
Ceramic tile in Kitchen, 2 RV gates, block fence, 4 car tandum rear detached garage approx1335 square feet with storage workshop area.. conveinent to downtown Phoenix. Sold in as is condition.
Last Agent to Sell the Property
RE/MAX Professionals License #SA031870000 Listed on: 04/25/2019

Last Buyer's Agent
Alex GRI
RE/MAX Integrity, REALTORS
Home Details
Home Type
- Single Family
Est. Annual Taxes
- $384
Year Built
- Built in 1933
Lot Details
- 7,373 Sq Ft Lot
- Block Wall Fence
Parking
- 4 Car Garage
- 2 Open Parking Spaces
- Tandem Garage
- Garage Door Opener
- RV Access or Parking
Home Design
- Wood Frame Construction
- Composition Roof
- Stucco
Interior Spaces
- 1,781 Sq Ft Home
- 1-Story Property
- Double Pane Windows
- Eat-In Kitchen
Flooring
- Carpet
- Tile
Bedrooms and Bathrooms
- 1 Bedroom
- Primary Bathroom is a Full Bathroom
- 1 Bathroom
Schools
- Sunnyslope Elementary School
- Sunnyslope High School
Utilities
- Central Air
- Heating Available
Listing and Financial Details
- Legal Lot and Block 1 / H
- Assessor Parcel Number 159-45-086
Community Details
Overview
- No Home Owners Association
- Association fees include no fees
- Tengen Place Add Blk D H Subdivision
Amenities
- No Laundry Facilities
Ownership History
Purchase Details
Home Financials for this Owner
Home Financials are based on the most recent Mortgage that was taken out on this home.Purchase Details
Home Financials for this Owner
Home Financials are based on the most recent Mortgage that was taken out on this home.Purchase Details
Home Financials for this Owner
Home Financials are based on the most recent Mortgage that was taken out on this home.Purchase Details
Purchase Details
Home Financials for this Owner
Home Financials are based on the most recent Mortgage that was taken out on this home.Purchase Details
Purchase Details
Purchase Details
Purchase Details
Home Financials for this Owner
Home Financials are based on the most recent Mortgage that was taken out on this home.Purchase Details
Home Financials for this Owner
Home Financials are based on the most recent Mortgage that was taken out on this home.Purchase Details
Home Financials for this Owner
Home Financials are based on the most recent Mortgage that was taken out on this home.Similar Homes in Phoenix, AZ
Home Values in the Area
Average Home Value in this Area
Purchase History
| Date | Type | Sale Price | Title Company |
|---|---|---|---|
| Warranty Deed | -- | Pioneer Title | |
| Warranty Deed | $226,000 | Magnus Title Agency | |
| Warranty Deed | $126,000 | Title Alliance Professionals | |
| Warranty Deed | -- | Accommodation | |
| Cash Sale Deed | $49,500 | Driggs Title Agency Inc | |
| Cash Sale Deed | $25,000 | The Talon Group Baseline | |
| Trustee Deed | $151,325 | None Available | |
| Interfamily Deed Transfer | -- | None Available | |
| Warranty Deed | $165,000 | Capital Title Agency Inc | |
| Warranty Deed | $132,000 | Fidelity National Title | |
| Warranty Deed | $132,000 | Fidelity National Title | |
| Warranty Deed | $58,000 | Fidelity National Title | |
| Warranty Deed | $58,000 | Fidelity National Title |
Mortgage History
| Date | Status | Loan Amount | Loan Type |
|---|---|---|---|
| Open | $2,647,710 | New Conventional | |
| Previous Owner | $232,500 | Commercial | |
| Previous Owner | $235,000 | No Value Available | |
| Previous Owner | $48,000 | Commercial | |
| Previous Owner | $132,000 | Commercial | |
| Previous Owner | $13,200 | Credit Line Revolving | |
| Previous Owner | $105,600 | Commercial | |
| Previous Owner | $13,200 | Credit Line Revolving | |
| Previous Owner | $52,200 | Commercial | |
| Closed | $16,500 | No Value Available |
Property History
| Date | Event | Price | Change | Sq Ft Price |
|---|---|---|---|---|
| 07/17/2025 07/17/25 | For Sale | $359,900 | 0.0% | -- |
| 07/09/2025 07/09/25 | Pending | -- | -- | -- |
| 06/12/2025 06/12/25 | Price Changed | $359,900 | -1.4% | -- |
| 05/07/2025 05/07/25 | Price Changed | $364,900 | -1.4% | -- |
| 04/28/2025 04/28/25 | For Sale | $369,900 | 0.0% | -- |
| 04/21/2025 04/21/25 | Pending | -- | -- | -- |
| 02/25/2025 02/25/25 | For Sale | $369,900 | +193.6% | -- |
| 06/03/2019 06/03/19 | Sold | $126,000 | -6.7% | $71 / Sq Ft |
| 04/25/2019 04/25/19 | For Sale | $135,000 | +172.7% | $76 / Sq Ft |
| 10/09/2012 10/09/12 | Sold | $49,500 | 0.0% | $28 / Sq Ft |
| 09/20/2012 09/20/12 | Pending | -- | -- | -- |
| 09/12/2012 09/12/12 | For Sale | $49,500 | 0.0% | $28 / Sq Ft |
| 09/04/2012 09/04/12 | Pending | -- | -- | -- |
| 09/02/2012 09/02/12 | For Sale | $49,500 | -- | $28 / Sq Ft |
Tax History Compared to Growth
Tax History
| Year | Tax Paid | Tax Assessment Tax Assessment Total Assessment is a certain percentage of the fair market value that is determined by local assessors to be the total taxable value of land and additions on the property. | Land | Improvement |
|---|---|---|---|---|
| 2025 | $428 | $3,499 | -- | -- |
| 2024 | $420 | $3,333 | -- | -- |
| 2023 | $420 | $24,520 | $4,900 | $19,620 |
| 2022 | $407 | $16,120 | $3,220 | $12,900 |
| 2021 | $412 | $11,630 | $2,320 | $9,310 |
| 2020 | $401 | $9,580 | $1,910 | $7,670 |
| 2019 | $394 | $7,050 | $1,410 | $5,640 |
| 2018 | $384 | $5,080 | $1,010 | $4,070 |
| 2017 | $382 | $5,830 | $1,160 | $4,670 |
| 2016 | $375 | $5,330 | $1,060 | $4,270 |
| 2015 | $347 | $4,030 | $800 | $3,230 |
Agents Affiliated with this Home
-
Joseph Mahoney

Seller's Agent in 2025
Joseph Mahoney
JM Realty
(480) 785-5612
37 Total Sales
-
Alex Robayo

Seller's Agent in 2019
Alex Robayo
RE/MAX
(602) 390-5489
93 Total Sales
-
A
Buyer's Agent in 2019
Alex GRI
RE/MAX Integrity, REALTORS
-
David Jenkins
D
Seller's Agent in 2012
David Jenkins
My Home Group
3 Total Sales
-
Annette Wyatt

Seller Co-Listing Agent in 2012
Annette Wyatt
RE/MAX
(480) 355-9509
46 Total Sales
-
Lazaro Sandoval

Buyer's Agent in 2012
Lazaro Sandoval
Citicasa Realty, LLC
(602) 488-1986
45 Total Sales
Map
Source: Arizona Regional Multiple Listing Service (ARMLS)
MLS Number: 5916380
APN: 159-45-086
- 334 E Hatcher Rd
- 226 E Carol Ave
- 511 E Purdue Ave
- 9404 N 2nd Place
- 102 E Hatcher Rd
- 507 E Mountain View Rd
- 16 E Hatcher Rd
- 9810 N 2nd Way
- 726 E Mission Ln
- 9325 N Central Ave
- 748 E Carol Ave
- 738 E Vogel Ave
- 9520 N Central Ave
- 9603 N 1st Ave
- 20 W Sunnyslope Ln
- 8905 N 2nd Way
- 9239 N Cave Creek Rd
- 9820 N Central Ave Unit 321
- 9820 N Central Ave Unit 212
- 9820 N Central Ave Unit 303
