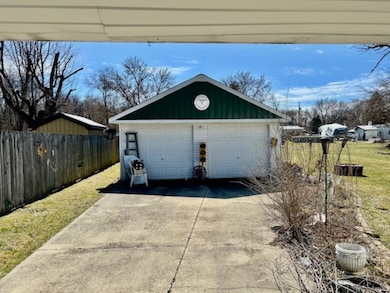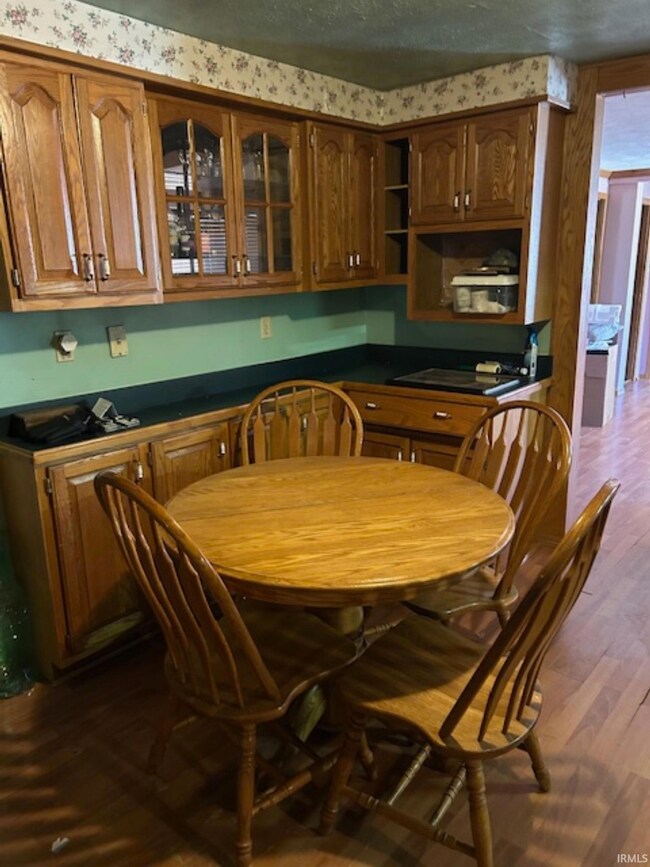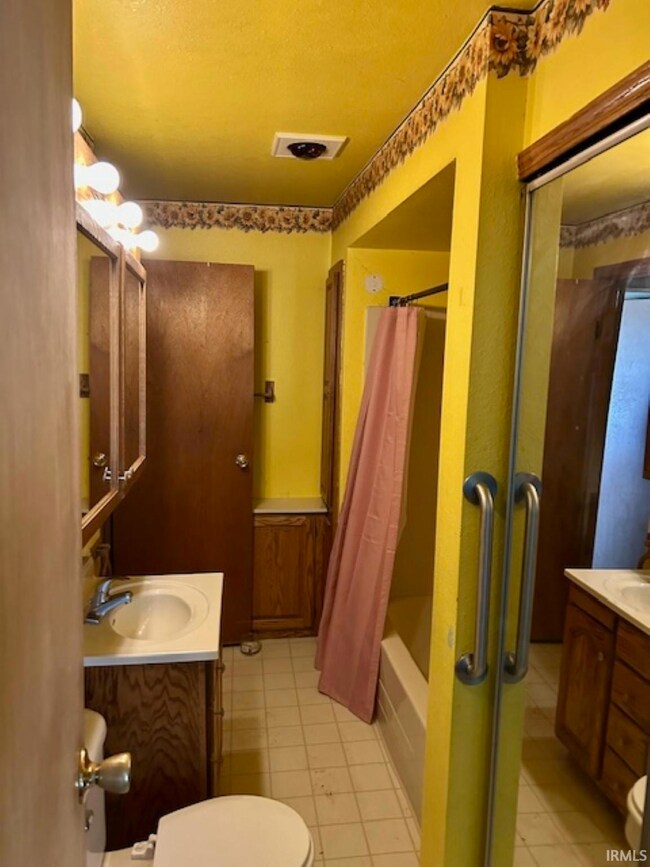
315 E Louis St Osceola, IN 46561
Highlights
- Ranch Style House
- Community Fire Pit
- Eat-In Kitchen
- Moran Elementary School Rated A-
- 5 Car Detached Garage
- Bathtub with Shower
About This Home
As of April 2025This 1200 sq ft ranch home offers great potential! Featuring 3 spacious bedrooms and 1 bathroom, this property is perfect for those looking to add their own touch. Located within the highly desired Penn School District, it boasts a large 2 car plus 3-car detached garage for plenty of storage or workspace. Recent updates include a newer furnace and AC. While the home needs some work, it’s a solid investment opportunity in a prime location. Sold as is No FHA or VA
Last Agent to Sell the Property
McKinnies Realty, LLC Brokerage Phone: 574-876-5106

Home Details
Home Type
- Single Family
Est. Annual Taxes
- $1,273
Year Built
- Built in 1941
Lot Details
- 9,790 Sq Ft Lot
- Lot Dimensions are 55x178
- Partially Fenced Property
- Chain Link Fence
Parking
- 5 Car Detached Garage
Home Design
- Ranch Style House
- Slab Foundation
- Metal Roof
- Vinyl Construction Material
Kitchen
- Eat-In Kitchen
- Laminate Countertops
Flooring
- Carpet
- Laminate
Bedrooms and Bathrooms
- 3 Bedrooms
- 1 Full Bathroom
- Bathtub with Shower
Partially Finished Basement
- Michigan Basement
- Sump Pump
- 1 Bedroom in Basement
Schools
- Moran Elementary School
- Grissom Middle School
- Penn High School
Utilities
- Forced Air Heating and Cooling System
- Window Unit Cooling System
- Baseboard Heating
- Heating System Uses Gas
- Private Company Owned Well
- Well
- Septic System
Additional Features
- Laundry on main level
- Suburban Location
Community Details
- Community Fire Pit
Listing and Financial Details
- Assessor Parcel Number 71-10-16-406-006.000-030
- Seller Concessions Not Offered
Map
Home Values in the Area
Average Home Value in this Area
Property History
| Date | Event | Price | Change | Sq Ft Price |
|---|---|---|---|---|
| 04/16/2025 04/16/25 | Sold | $150,000 | 0.0% | $125 / Sq Ft |
| 04/10/2025 04/10/25 | Pending | -- | -- | -- |
| 03/18/2025 03/18/25 | For Sale | $150,000 | -- | $125 / Sq Ft |
Tax History
| Year | Tax Paid | Tax Assessment Tax Assessment Total Assessment is a certain percentage of the fair market value that is determined by local assessors to be the total taxable value of land and additions on the property. | Land | Improvement |
|---|---|---|---|---|
| 2024 | $1,268 | $136,200 | $21,600 | $114,600 |
| 2023 | $1,268 | $142,400 | $21,600 | $120,800 |
| 2022 | $1,373 | $140,600 | $21,600 | $119,000 |
| 2021 | $1,171 | $121,500 | $12,100 | $109,400 |
| 2020 | $1,032 | $113,300 | $11,300 | $102,000 |
| 2019 | $897 | $102,000 | $10,100 | $91,900 |
| 2018 | $2,149 | $101,400 | $9,900 | $91,500 |
| 2017 | $763 | $99,200 | $9,900 | $89,300 |
| 2016 | $587 | $84,400 | $8,400 | $76,000 |
| 2014 | $609 | $82,900 | $8,400 | $74,500 |
Deed History
| Date | Type | Sale Price | Title Company |
|---|---|---|---|
| Interfamily Deed Transfer | -- | -- | |
| Interfamily Deed Transfer | -- | -- |
Similar Homes in Osceola, IN
Source: Indiana Regional MLS
MLS Number: 202508797
APN: 71-10-16-406-006.000-030
- 405 S Apple Rd
- 104 E Superior St
- 118 S Apple Rd
- 115 S Apple Rd
- 57738 Pendleton Dr
- 414 W Superior St
- 30627 County Road 20
- 30545 County Road 20
- 11508 New Trails Dr
- 11024 Bayou Ct
- 30474 Jaxon Dr
- 10093 Glenwood Ave
- 57851 Westport Ln
- 56610 Ash Rd
- 30622 Cynthia Dr
- 57490 Charlie Dr
- 56819 Kimberly Dr
- 30579 Carrie Dr
- 30586 Carrie Dr
- 30604 Carrie Dr






