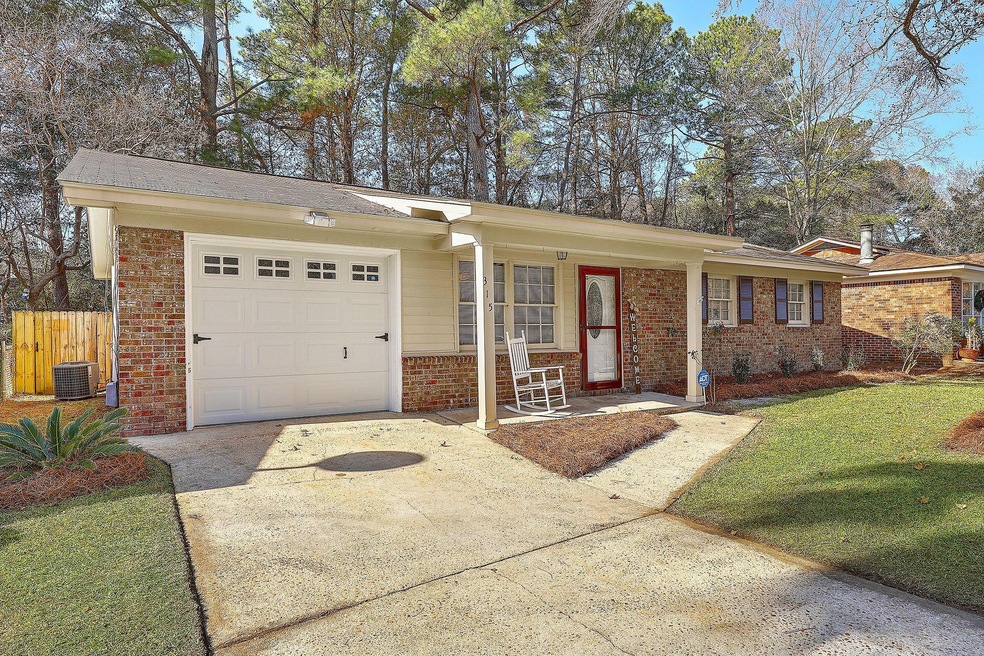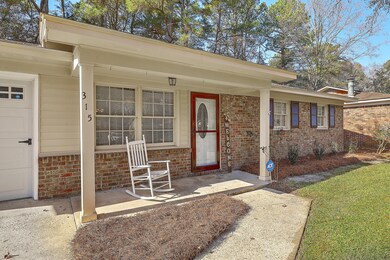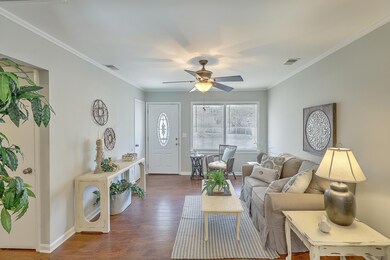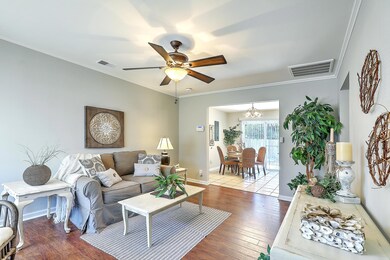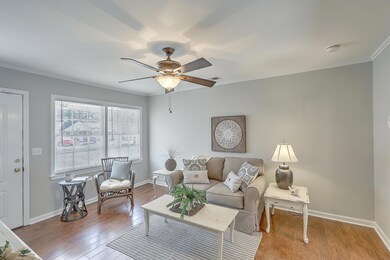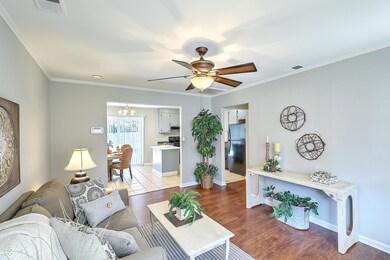
315 Elliott Dr Ladson, SC 29456
Highlights
- Wooded Lot
- Front Porch
- Cooling Available
- Ashley Ridge High School Rated A-
- Eat-In Kitchen
- Patio
About This Home
As of March 2021Adorable brick ranch with newer roof, newer HVAC, newer appliances, fresh paint, new landscaping, professionally cleaned, professionally staged, inspected, repaired and ready for you! This home has great curb appeal, open floorplan and seperate area for laundry that is not counted in the square footage. There has been a home inspection and repairs completed, Enjoy the big back yard with patio and 6' pivacy fence. What a great opportunity for a buyer or an investor. Hurry! This home will not last long!
Home Details
Home Type
- Single Family
Est. Annual Taxes
- $4,479
Year Built
- Built in 1980
Lot Details
- 5,663 Sq Ft Lot
- Privacy Fence
- Wood Fence
- Level Lot
- Wooded Lot
Parking
- 1 Car Garage
Home Design
- Brick Exterior Construction
- Architectural Shingle Roof
- Wood Siding
Interior Spaces
- 1,161 Sq Ft Home
- 1-Story Property
- Smooth Ceilings
- Ceiling Fan
- Family Room
Kitchen
- Eat-In Kitchen
- Dishwasher
- Kitchen Island
Flooring
- Laminate
- Ceramic Tile
Bedrooms and Bathrooms
- 3 Bedrooms
Home Security
- Home Security System
- Storm Doors
Outdoor Features
- Patio
- Front Porch
Schools
- Oakbrook Elementary School
- Gregg Middle School
- Ft. Dorchester High School
Utilities
- Cooling Available
- Heat Pump System
- Private Sewer
Community Details
- Fairlawn Subdivision
Ownership History
Purchase Details
Home Financials for this Owner
Home Financials are based on the most recent Mortgage that was taken out on this home.Purchase Details
Purchase Details
Home Financials for this Owner
Home Financials are based on the most recent Mortgage that was taken out on this home.Purchase Details
Home Financials for this Owner
Home Financials are based on the most recent Mortgage that was taken out on this home.Purchase Details
Home Financials for this Owner
Home Financials are based on the most recent Mortgage that was taken out on this home.Purchase Details
Home Financials for this Owner
Home Financials are based on the most recent Mortgage that was taken out on this home.Purchase Details
Map
Home Values in the Area
Average Home Value in this Area
Purchase History
| Date | Type | Sale Price | Title Company |
|---|---|---|---|
| Deed | $178,500 | None Available | |
| Deed | $142,500 | None Available | |
| Deed | $119,000 | None Available | |
| Deed | $70,000 | -- | |
| Interfamily Deed Transfer | -- | -- | |
| Deed | $36,500 | -- | |
| Interfamily Deed Transfer | -- | None Available |
Mortgage History
| Date | Status | Loan Amount | Loan Type |
|---|---|---|---|
| Open | $142,400 | New Conventional | |
| Previous Owner | $116,844 | FHA | |
| Previous Owner | $55,000 | New Conventional | |
| Previous Owner | $36,750 | Purchase Money Mortgage |
Property History
| Date | Event | Price | Change | Sq Ft Price |
|---|---|---|---|---|
| 05/16/2025 05/16/25 | For Sale | $275,000 | +54.1% | $237 / Sq Ft |
| 03/03/2021 03/03/21 | Sold | $178,500 | -3.5% | $154 / Sq Ft |
| 12/31/2020 12/31/20 | Pending | -- | -- | -- |
| 12/24/2020 12/24/20 | For Sale | $185,000 | +55.5% | $159 / Sq Ft |
| 05/03/2016 05/03/16 | Sold | $119,000 | -4.8% | $112 / Sq Ft |
| 03/20/2016 03/20/16 | Pending | -- | -- | -- |
| 03/03/2016 03/03/16 | For Sale | $125,000 | +78.6% | $118 / Sq Ft |
| 09/11/2015 09/11/15 | Sold | $70,000 | 0.0% | $70 / Sq Ft |
| 08/12/2015 08/12/15 | Pending | -- | -- | -- |
| 07/12/2015 07/12/15 | For Sale | $70,000 | -- | $70 / Sq Ft |
Tax History
| Year | Tax Paid | Tax Assessment Tax Assessment Total Assessment is a certain percentage of the fair market value that is determined by local assessors to be the total taxable value of land and additions on the property. | Land | Improvement |
|---|---|---|---|---|
| 2024 | $4,479 | $13,573 | $3,900 | $9,673 |
| 2023 | $4,479 | $10,671 | $2,400 | $8,271 |
| 2022 | $3,996 | $10,670 | $2,400 | $8,270 |
| 2021 | $3,411 | $9,050 | $2,400 | $6,650 |
| 2020 | $959 | $4,660 | $800 | $3,860 |
| 2019 | $930 | $4,660 | $800 | $3,860 |
| 2018 | $822 | $2,960 | $600 | $2,360 |
| 2017 | $817 | $2,960 | $600 | $2,360 |
| 2016 | $588 | $2,960 | $600 | $2,360 |
| 2015 | $1,567 | $4,440 | $900 | $3,540 |
| 2014 | $1,532 | $73,500 | $0 | $0 |
| 2013 | -- | $4,410 | $0 | $0 |
About the Listing Agent

With well over 50 years of experience, Fox Family Team has earned its reputation as the top-selling team at Charleston’s #1 real estate brokerage. While we lead the market in results, our clients receive the personal care and attention of a small, family-run business. Rooted in faith, integrity, and a relentless drive for excellence, we build lasting relationships by putting our clients, families, and community first. Our team thrives on collaboration, resilience, and personal growth, ensuring
Michael's Other Listings
Source: CHS Regional MLS
MLS Number: 20033700
APN: 154-06-09-003
- 116 Venezia Ct
- 219 Tuscany Ct
- 106 Shirley Dr
- 203 Elliott Dr
- 200 Elliott Dr
- 1114 Margaret Dr
- 1257 Maryland Dr
- 160 Mickler Dr
- 186 Two Pond Loop
- 3915 Ladson Rd
- 9630 Crosscut Dr
- 143 Mickler Dr
- 4500 Winterwood Place
- 4013 Ladson Rd
- 4504 Winterwood Place
- 314 Beverly Dr
- 4005 Ladson Rd
- 103 Beverly Dr
- 9590 Crosscut Dr
- 106 Pelican St
