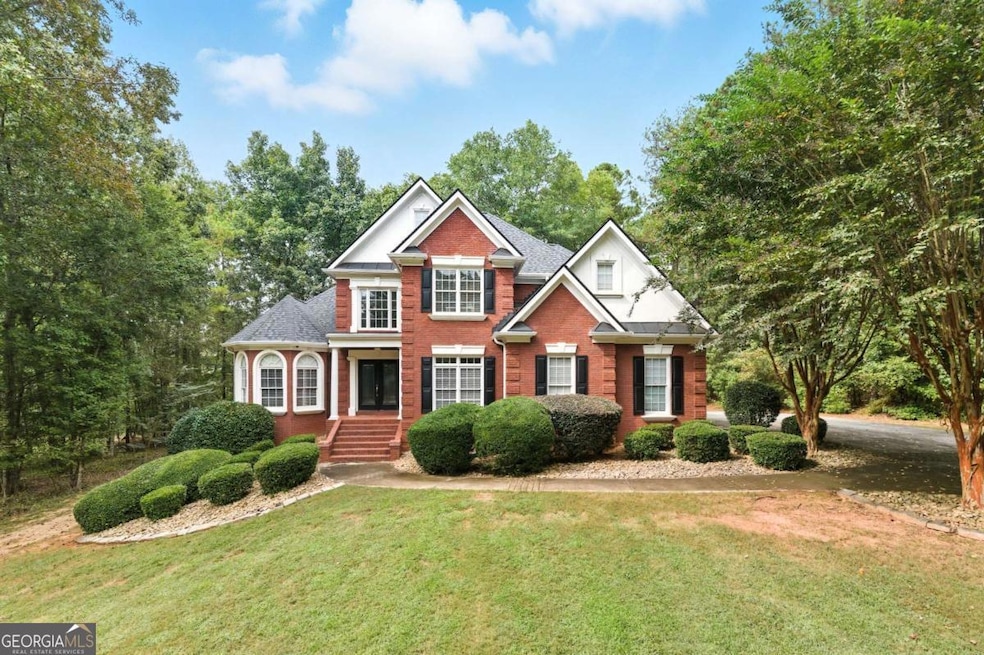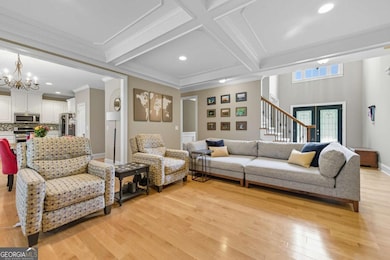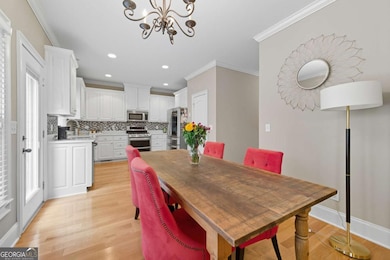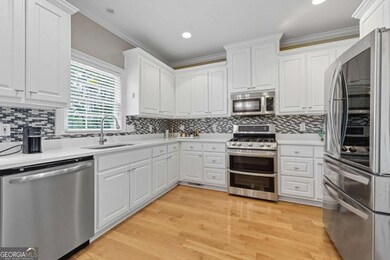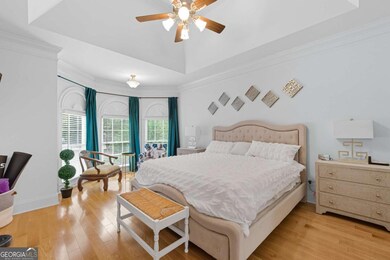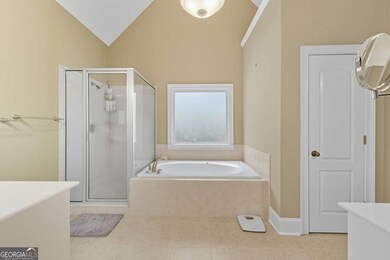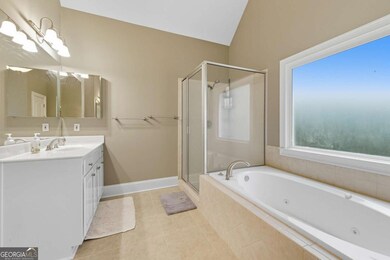315 Glengarry Chase Covington, GA 30014
Estimated payment $3,947/month
Highlights
- Community Lake
- Dining Room Seats More Than Twelve
- Deck
- Eastside High School Rated A-
- Clubhouse
- Private Lot
About This Home
This stunning Brick Home combines timeless curb appeal with modern comfort, offering a spacious layout and stylish finishes throughout. A sweeping front lawn welcomes you to the home, where gleaming Hardwoods flow across the main level. The Dining Room features classic chair rail molding, while the bright and airy Living Room impresses with coffered ceilings, abundant natural light, and a cozy brick Fireplace. The lovely Kitchen boasts crisp White cabinetry, Quartz countertops, Tile backsplash, Stainless Steel appliances, and an abundance of storage and prep space. A sunlit Breakfast Area leads seamlessly to an expansive deck overlooking your private backyard oasis-complete with serene, wooded views, a Fire Pit, and even a Treehouse. The first-floor owner's suite is a luxurious retreat with trayed ceiling, cozy sitting area, walk-in closets, and a spa-like Bathroom. Upstairs are four generously sized Bedrooms. The finished Basement adds even more flexibility for recreation, entertaining, or guest accommodations. Recent updates bring peace of mind with a new roof, HVAC systems, hot water heater, main water lines, sprinkler system, quiet garage door openers, and whisper-quiet bathroom vents. Set in a vibrant community, you'll also enjoy access to a clubhouse, lake, swimming pool, playground, and recreational areas. This home perfectly blends elegance, comfort, and convenience-don't miss your chance to make it yours!
Home Details
Home Type
- Single Family
Est. Annual Taxes
- $5,720
Year Built
- Built in 2002
Lot Details
- 1.09 Acre Lot
- Private Lot
- Partially Wooded Lot
HOA Fees
- $100 Monthly HOA Fees
Home Design
- Traditional Architecture
- Composition Roof
- Four Sided Brick Exterior Elevation
- Stucco
Interior Spaces
- 2-Story Property
- Ceiling Fan
- Double Pane Windows
- Entrance Foyer
- Family Room with Fireplace
- Dining Room Seats More Than Twelve
- Home Office
Kitchen
- Breakfast Area or Nook
- Double Oven
- Dishwasher
- Disposal
Flooring
- Wood
- Carpet
- Tile
Bedrooms and Bathrooms
- 5 Bedrooms | 1 Primary Bedroom on Main
- Walk-In Closet
Laundry
- Laundry Room
- Laundry in Hall
Basement
- Basement Fills Entire Space Under The House
- Exterior Basement Entry
- Finished Basement Bathroom
- Natural lighting in basement
Home Security
- Carbon Monoxide Detectors
- Fire and Smoke Detector
Parking
- 2 Car Garage
- Side or Rear Entrance to Parking
Outdoor Features
- Deck
Schools
- East Newton Elementary School
- Indian Creek Middle School
- Eastside High School
Utilities
- Central Heating and Cooling System
- Septic Tank
- Cable TV Available
Community Details
Overview
- Association fees include ground maintenance, swimming, tennis, trash, water
- Lochwolde Subdivision
- Community Lake
Amenities
- Clubhouse
- Laundry Facilities
Recreation
- Tennis Courts
- Community Playground
- Community Pool
Map
Home Values in the Area
Average Home Value in this Area
Tax History
| Year | Tax Paid | Tax Assessment Tax Assessment Total Assessment is a certain percentage of the fair market value that is determined by local assessors to be the total taxable value of land and additions on the property. | Land | Improvement |
|---|---|---|---|---|
| 2025 | $6,498 | $273,000 | $32,000 | $241,000 |
| 2024 | $5,819 | $226,200 | $32,000 | $194,200 |
| 2023 | $5,808 | $211,040 | $28,000 | $183,040 |
| 2022 | $4,980 | $180,520 | $20,000 | $160,520 |
| 2021 | $4,995 | $162,440 | $18,800 | $143,640 |
| 2020 | $4,865 | $144,640 | $18,800 | $125,840 |
| 2019 | $4,979 | $145,880 | $19,200 | $126,680 |
| 2018 | $4,779 | $139,120 | $19,200 | $119,920 |
| 2017 | $4,556 | $132,640 | $19,200 | $113,440 |
| 2016 | $4,197 | $122,160 | $14,000 | $108,160 |
| 2015 | $4,164 | $121,240 | $14,000 | $107,240 |
| 2014 | $3,781 | $106,560 | $0 | $0 |
Property History
| Date | Event | Price | List to Sale | Price per Sq Ft | Prior Sale |
|---|---|---|---|---|---|
| 10/02/2025 10/02/25 | For Sale | $649,000 | +93.7% | -- | |
| 05/12/2014 05/12/14 | Sold | $335,000 | 0.0% | $76 / Sq Ft | View Prior Sale |
| 03/28/2014 03/28/14 | Pending | -- | -- | -- | |
| 03/12/2014 03/12/14 | For Sale | $335,000 | -- | $76 / Sq Ft |
Purchase History
| Date | Type | Sale Price | Title Company |
|---|---|---|---|
| Warranty Deed | $335,000 | -- | |
| Deed | $270,000 | -- | |
| Foreclosure Deed | -- | -- | |
| Deed | -- | -- |
Mortgage History
| Date | Status | Loan Amount | Loan Type |
|---|---|---|---|
| Open | $335,000 | VA | |
| Previous Owner | $243,000 | New Conventional | |
| Previous Owner | $333,700 | New Conventional |
Source: Georgia MLS
MLS Number: 10634630
APN: 0101000000109000
- 25 Inverleigh Row
- 135 Inverleigh Row
- 35 Balfour Dr
- 702 Elk Ridge
- 698 Elk Ridge
- 20 Balfour Dr
- 690 Elk Ridge
- 680 Elk Ridge
- 676 Elk Ridge
- 673 Elk Ridge
- 672 Elk Ridge
- 155 Vinnys Way
- 55 Glengarry Chase Unit 1
- 160 Vinnys Way Unit 1
- 25 Hornbeam Way
- 30 Hollyhock Ln
- 50 Hidden Forest Rd
- 1187 Dixie Rd
- 95 Dixie Trail
- 155 Rose Creek Dr
- 85 Vinny's Way
- 175 River Walk Farm Pkwy
- 100 Wexford Way
- 185 Rosemoore Dr
- 40 Camden Place
- 20 Kestrel Cir
- 11067 Suria Dr
- 198 Deep Step Rd
- 7702 Fawn Cir
- 7704 Fawn Cir
- 10144 Henderson Dr
- 75 Brookline Pkwy SE
- 9300 Delk Rd
- 45 Deadwood Ln
- 9180 N Links Dr
- 20 Carver Dr
- 10544 Highway 36
- 21 Willow Woods Rd
- 11101 Covington Bypass Rd
- 10156 Magnolia Heights Cir
Ask me questions while you tour the home.
