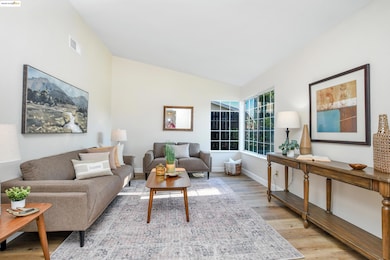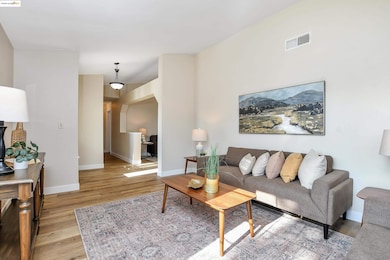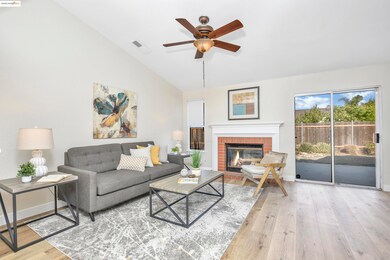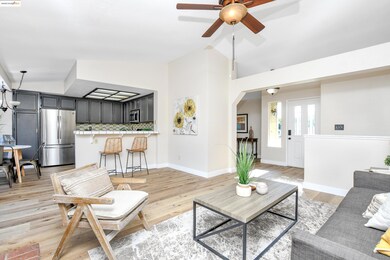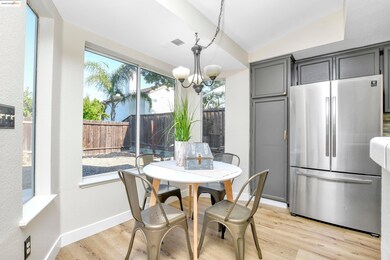
315 Helena Ct Oakley, CA 94561
South Oakley NeighborhoodEstimated payment $3,454/month
About This Home
Charming move-in ready single-story home tucked away in a desirable Oakley court location. This well-maintained property offers a bright open floor plan with a spacious family room, formal living room, and a cozy fireplace—ideal for entertaining and everyday living. Features include freshly painted interior, new laminate flooring with 41⁄2-inch baseboards, and a spacious eat-in kitchen. Enjoy peace of mind with a newer roof, A/C unit, water heater, and leased solar. Refrigerator is included. Great curb appeal and conveniently located near parks, schools, shopping, freeways, and downtown Oakley. A must-see! Open House: Friday. 7/18.4-6 P.M. Saturday 7/19 | 1:00 – 3:00 PM Sun 7/20. 11-1 P.M.
Listing Agent
Patricia Zuniga
Keller Williams License #01465406 Listed on: 07/11/2025
Map
Home Details
Home Type
Single Family
Est. Annual Taxes
$3,562
Year Built
1986
Lot Details
0
Parking
2
Listing Details
- Property Sub Type: Single Family Residence
- Property Type: Residential
- Co List Office Mls Id: DKWECO
- Subdivision Name: GATEWAY
- Directions: Empire> Hemlock Dr> Helena Ct
- Special Features: VirtualTour
- Year Built: 1986
Interior Features
- Appliances: Dishwasher, Refrigerator
- Other Equipment: None
- Full Bathrooms: 2
- Total Bedrooms: 3
- Fireplace Features: Brick, Family Room
- Fireplaces: 1
- Total Bedrooms: 7
- Stories: 1
Exterior Features
- Construction Type: Brick, Wood Siding
- Foundation Details: Slab
- Property Condition: Existing
- Roof: Shingle
Garage/Parking
- Covered Parking Spaces: 2
- Garage Spaces: 2
- Parking Features: Attached, Off Street, Parking Spaces
Utilities
- Laundry Features: In Garage
- Cooling: Ceiling Fan(s), Central Air
- Heating Yn: Yes
- Electric: Photovoltaics Third-Party Owned
Condo/Co-op/Association
- Association Name: DELTA
Lot Info
- Lot Size Sq Ft: 6120
Home Values in the Area
Average Home Value in this Area
Tax History
| Year | Tax Paid | Tax Assessment Tax Assessment Total Assessment is a certain percentage of the fair market value that is determined by local assessors to be the total taxable value of land and additions on the property. | Land | Improvement |
|---|---|---|---|---|
| 2025 | $3,562 | $225,877 | $38,717 | $187,160 |
| 2024 | $3,562 | $221,449 | $37,958 | $183,491 |
| 2023 | $3,528 | $217,108 | $37,214 | $179,894 |
| 2022 | $3,505 | $212,852 | $36,485 | $176,367 |
| 2021 | $3,438 | $208,679 | $35,770 | $172,909 |
| 2019 | $3,196 | $202,492 | $34,710 | $167,782 |
| 2018 | $3,125 | $198,523 | $34,030 | $164,493 |
| 2017 | $3,102 | $194,631 | $33,363 | $161,268 |
| 2016 | $2,955 | $190,815 | $32,709 | $158,106 |
| 2015 | $2,971 | $187,950 | $32,218 | $155,732 |
| 2014 | $2,934 | $184,269 | $31,587 | $152,682 |
Property History
| Date | Event | Price | Change | Sq Ft Price |
|---|---|---|---|---|
| 07/11/2025 07/11/25 | For Sale | $569,999 | -- | $407 / Sq Ft |
Purchase History
| Date | Type | Sale Price | Title Company |
|---|---|---|---|
| Interfamily Deed Transfer | -- | First American Title Company | |
| Grant Deed | $175,000 | Old Republic Title Company | |
| Individual Deed | $380,000 | North American Title | |
| Grant Deed | $273,000 | Old Republic Title | |
| Interfamily Deed Transfer | -- | Old Republic Title | |
| Grant Deed | $240,000 | American Title Co | |
| Interfamily Deed Transfer | -- | Commonwealth Land Title Co | |
| Grant Deed | $137,500 | Old Republic Title Company |
Mortgage History
| Date | Status | Loan Amount | Loan Type |
|---|---|---|---|
| Open | $461,436 | FHA | |
| Closed | $0 | No Value Available | |
| Closed | $30,000 | Credit Line Revolving | |
| Closed | $225,000 | New Conventional | |
| Closed | $171,830 | FHA | |
| Previous Owner | $418,500 | Unknown | |
| Previous Owner | $304,000 | Purchase Money Mortgage | |
| Previous Owner | $273,000 | Purchase Money Mortgage | |
| Previous Owner | $236,292 | FHA | |
| Previous Owner | $236,292 | FHA | |
| Previous Owner | $15,000 | Credit Line Revolving | |
| Previous Owner | $134,897 | FHA | |
| Previous Owner | $135,161 | FHA | |
| Previous Owner | $135,272 | FHA | |
| Previous Owner | $137,270 | FHA | |
| Closed | $14,400 | No Value Available | |
| Closed | $76,000 | No Value Available |
Similar Homes in Oakley, CA
Source: bridgeMLS
MLS Number: 41104309
APN: 035-611-020-5
- 1955 Sauterne Way
- 4780 Burgundy Dr
- 2118 Connie Ln
- 0 Empire Ave Unit 41097524
- 200 Spindrift Ct
- 4020 Haley Ct
- 1469 Port Ct
- 2019 Verona Ct
- 4715 La Casa Dr
- 1998 Chardonnay Dr
- 22 Susie Ct
- 4352 Lorenzetti Dr
- 4748 Lucchesi Ct
- 721 Woodmeadow Place
- 2085 Springbrook Ct
- 2084 Springbrook Ct
- 505 Jane Ln
- 4901 Beldin Ln
- 1604 Coventry Dr
- 1512 Coventry Dr
- 1741 Gateway Dr
- 2605 Main St
- 1769 Teresa Ln
- 69 Carol Ln
- 252 Agata Way
- 5301 Elm Ln
- 4609 Ridgeline Dr
- 1892 Chandler Dr
- 5512 Mcfarlan Ranch Dr
- 1361 Tiffany Dr
- 1124 Europena Dr
- 74 Vella Cir
- 2400 Shady Willow Ln
- 4841 Lefebvre Way
- 3001 Kodiak St
- 5100 Vista Grande Dr
- 4820 Ridgeview Dr
- 2255 Amber Ln
- 1322 Yosemite Cir
- 5 Alvar Lp

