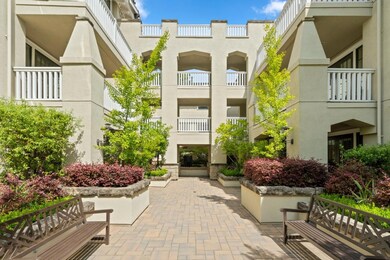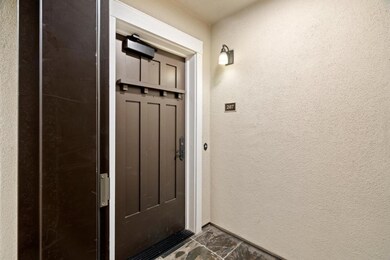
315 Homer Ave Unit 207 Palo Alto, CA 94301
University South NeighborhoodEstimated Value: $2,085,000 - $2,605,000
Highlights
- Wood Flooring
- Eat-In Kitchen
- Bathtub with Shower
- Addison Elementary School Rated A+
- Walk-In Closet
- 1-minute walk to Heritage Park
About This Home
As of July 2023Welcome to 315 Homer Avenue #207, a stunning residence nestled in the heart of Palo Alto, CA. This inviting property offers the perfect balance of comfort and convenience. With its beautiful design, spacious layout, and abundant natural light, this home creates an ambiance of tranquility and elegance. The well-appointed kitchen features top-of-the-line appliances. Retreat to the luxurious master suite with a private balcony, offering a serene space to unwind. Enjoy the vibrant neighborhood, with trendy shops, gourmet dining, and recreational parks just moments away. With easy access to major highways and top-rated schools, this is a great chance to own a home in the highly desired Weatherly building.
Last Agent to Sell the Property
Fifty Hills Real Estate License #02150503 Listed on: 06/18/2023
Property Details
Home Type
- Condominium
Est. Annual Taxes
- $28,465
Year Built
- Built in 2004
Lot Details
- 1,176
HOA Fees
- $896 Monthly HOA Fees
Parking
- 2 Car Garage
Interior Spaces
- 1,522 Sq Ft Home
- 1-Story Property
- Gas Fireplace
- Washer and Dryer
Kitchen
- Eat-In Kitchen
- Built-In Oven
- Range Hood
- Microwave
- Freezer
- Ice Maker
- Dishwasher
- Disposal
Flooring
- Wood
- Carpet
Bedrooms and Bathrooms
- 2 Bedrooms
- Walk-In Closet
- 2 Full Bathrooms
- Dual Sinks
- Bathtub with Shower
- Walk-in Shower
Utilities
- Forced Air Heating and Cooling System
Listing and Financial Details
- Assessor Parcel Number 120-48-035
Community Details
Overview
- Association fees include common area electricity, garbage, maintenance - common area, maintenance - exterior, water / sewer
- The Weatherly Association
- Built by The Weatherly at University Park
Pet Policy
- Pets Allowed
Ownership History
Purchase Details
Purchase Details
Purchase Details
Purchase Details
Home Financials for this Owner
Home Financials are based on the most recent Mortgage that was taken out on this home.Purchase Details
Home Financials for this Owner
Home Financials are based on the most recent Mortgage that was taken out on this home.Purchase Details
Home Financials for this Owner
Home Financials are based on the most recent Mortgage that was taken out on this home.Purchase Details
Purchase Details
Similar Homes in Palo Alto, CA
Home Values in the Area
Average Home Value in this Area
Purchase History
| Date | Buyer | Sale Price | Title Company |
|---|---|---|---|
| Kuo Wei Wu And Shao-Shyan Lin Wu Family Trust | -- | None Listed On Document | |
| Schwab David C | -- | None Available | |
| Schwab David C | -- | None Available | |
| Schwab David C | -- | Fidelity National Title Co | |
| Schwab David | -- | First American Title Ins Co | |
| Schwab David C | $1,160,000 | First American Title Ins Co | |
| Kumar Vinay | -- | None Available | |
| Nevatia Vinay Kumar | -- | -- |
Mortgage History
| Date | Status | Borrower | Loan Amount |
|---|---|---|---|
| Previous Owner | Schwab David C | $894,000 | |
| Previous Owner | Schwab David | $928,000 | |
| Previous Owner | Srinivasan Vijayashree | $109,958 | |
| Previous Owner | Nevatia Vinay Kumar | $960,000 |
Property History
| Date | Event | Price | Change | Sq Ft Price |
|---|---|---|---|---|
| 07/07/2023 07/07/23 | Sold | $2,341,000 | +8.9% | $1,538 / Sq Ft |
| 06/30/2023 06/30/23 | Pending | -- | -- | -- |
| 06/18/2023 06/18/23 | For Sale | $2,150,000 | -- | $1,413 / Sq Ft |
Tax History Compared to Growth
Tax History
| Year | Tax Paid | Tax Assessment Tax Assessment Total Assessment is a certain percentage of the fair market value that is determined by local assessors to be the total taxable value of land and additions on the property. | Land | Improvement |
|---|---|---|---|---|
| 2024 | $28,465 | $2,341,000 | $1,170,500 | $1,170,500 |
| 2023 | $18,941 | $1,523,670 | $761,835 | $761,835 |
| 2022 | $18,720 | $1,493,796 | $746,898 | $746,898 |
| 2021 | $18,352 | $1,464,506 | $732,253 | $732,253 |
| 2020 | $17,981 | $1,449,490 | $724,745 | $724,745 |
| 2019 | $17,780 | $1,421,070 | $710,535 | $710,535 |
| 2018 | $17,300 | $1,393,206 | $696,603 | $696,603 |
| 2017 | $16,997 | $1,365,890 | $682,945 | $682,945 |
| 2016 | $16,550 | $1,339,108 | $669,554 | $669,554 |
| 2015 | $16,387 | $1,318,994 | $659,497 | $659,497 |
| 2014 | $16,018 | $1,293,158 | $646,579 | $646,579 |
Agents Affiliated with this Home
-
Maria Duong

Seller's Agent in 2023
Maria Duong
Fifty Hills Real Estate
(619) 573-2556
2 in this area
26 Total Sales
-
Bernie Leung
B
Buyer's Agent in 2023
Bernie Leung
Compass
(650) 543-8500
1 in this area
21 Total Sales
Map
Source: MLSListings
MLS Number: ML81931496
APN: 120-48-035
- 756 Waverley St
- 325 Channing Ave Unit 104
- 663 Waverley St
- 165 Forest Ave Unit 2A
- 685 High St Unit 2B
- 1027 Waverley St
- 707 Webster St
- 845 Webster St
- 102 University Ave Unit 3A 3B 3C
- 617 Forest Ave
- 643 Channing Ave
- 519 Webster St
- 425 Alma St Unit 309
- 733 Ramona St
- 333 Waverley St
- 360 Everett Ave Unit 5B
- 535 Kingsley Ave
- 639 Middlefield Rd
- 734 Channing Ave
- 754 Homer Ave
- 315 Homer Ave Unit 306
- 315 Homer Ave
- 315 Homer Ave Unit 401
- 315 Homer Ave Unit 309
- 315 Homer Ave Unit 308
- 315 Homer Ave Unit 306
- 315 Homer Ave Unit 305
- 315 Homer Ave Unit 304
- 315 Homer Ave Unit 303
- 315 Homer Ave Unit 302
- 315 Homer Ave Unit 301
- 315 Homer Ave Unit 209
- 315 Homer Ave Unit 208
- 315 Homer Ave Unit 207
- 315 Homer Ave Unit 206
- 315 Homer Ave Unit 205
- 315 Homer Ave Unit 204
- 315 Homer Ave Unit 203
- 315 Homer Ave Unit 202
- 315 Homer Ave Unit 201





