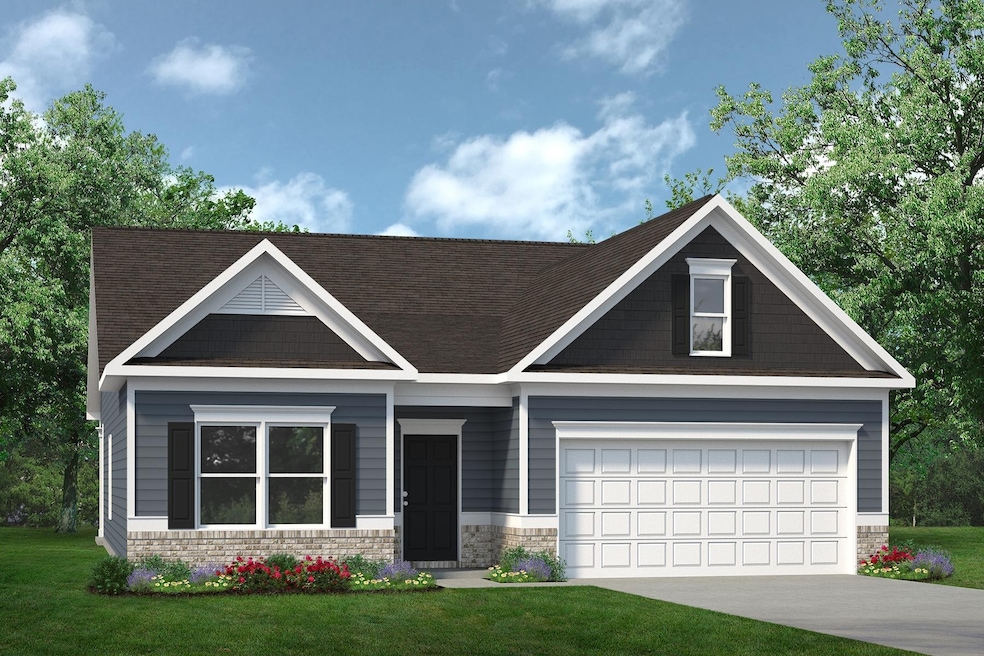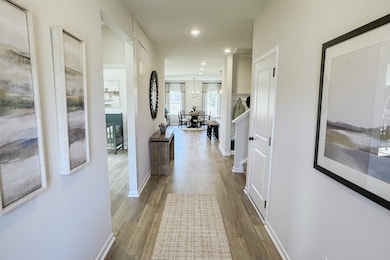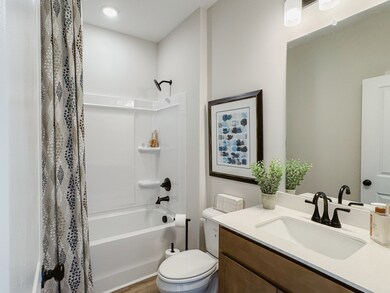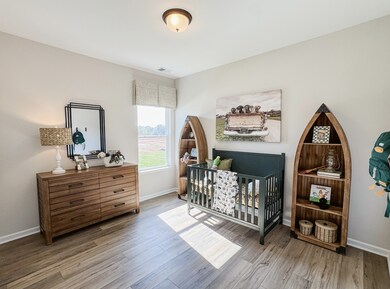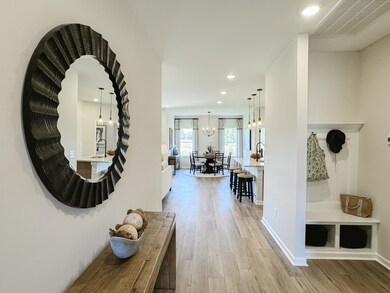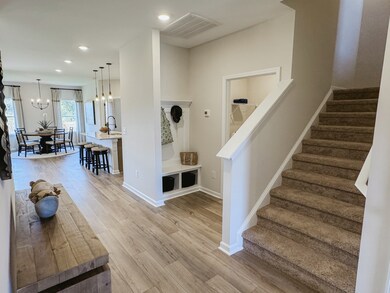315 Idell Ct Clarksville, TN 37042
Estimated payment $1,955/month
Highlights
- Covered Patio or Porch
- 2 Car Attached Garage
- Laundry Room
- Woodlawn Elementary School Rated A-
- Walk-In Closet
- Central Heating and Cooling System
About This Home
The Langford at Jackson Hills by Smith Douglas Homes. This plan is a flexible one-level living space, punctuated by a light-filled dining area with views of the backyard and access to a covered patio. An adjacent open kitchen with central island overlooks the spacious family room. The owner's suite, tucked away at the back of the home, feels like a private sanctuary with its spa-like bath and sizable walk-in closet. A conveniently located and extra large laundry room enhances everyday living and offers optional convenience right into the laundry. If needed, a second floor with bedroom 4 and bath ensuite may be added. *4.99% (5.395% APR) FHA / VA fixed rate available for a limited time with use of Ridgeland Mortgage! *Special offer details apply. Contact the onsite agent for details. *Enjoy an additional $2,000 Hometown Hero credit on homes in Clarksville with the use of preferred lender and attorney participation. Restrictions apply.*
Listing Agent
Kelly Powers
SDH Nashville, LLC Brokerage Phone: 6155593992 License #342574 Listed on: 11/12/2025
Open House Schedule
-
Friday, November 28, 202511:00 am to 4:00 pm11/28/2025 11:00:00 AM +00:0011/28/2025 4:00:00 PM +00:00Access the new community by continuing straight on Ireland Way towards the back.Add to Calendar
-
Saturday, November 29, 202511:00 am to 4:00 pm11/29/2025 11:00:00 AM +00:0011/29/2025 4:00:00 PM +00:00Access the new community by continuing straight on Ireland Way towards the back.Add to Calendar
Home Details
Home Type
- Single Family
Est. Annual Taxes
- $2,500
Year Built
- 2026
HOA Fees
- $30 Monthly HOA Fees
Parking
- 2 Car Attached Garage
- Front Facing Garage
Home Design
- Brick Exterior Construction
- Vinyl Siding
Interior Spaces
- 1,740 Sq Ft Home
- Property has 1 Level
- Laminate Flooring
Kitchen
- Microwave
- Dishwasher
- Disposal
Bedrooms and Bathrooms
- 3 Main Level Bedrooms
- Walk-In Closet
- 2 Full Bathrooms
Laundry
- Laundry Room
- Washer and Electric Dryer Hookup
Schools
- Liberty Elementary School
- New Providence Middle School
- Northwest High School
Additional Features
- Covered Patio or Porch
- Central Heating and Cooling System
Community Details
- $200 One-Time Secondary Association Fee
- Association fees include trash
- Jackson Hills Subdivision
Listing and Financial Details
- Property Available on 1/14/26
- Tax Lot 3
Map
Home Values in the Area
Average Home Value in this Area
Property History
| Date | Event | Price | List to Sale | Price per Sq Ft |
|---|---|---|---|---|
| 11/26/2025 11/26/25 | Price Changed | $324,990 | -6.9% | $187 / Sq Ft |
| 11/14/2025 11/14/25 | For Sale | $348,985 | -- | $201 / Sq Ft |
Source: Realtracs
MLS Number: 3045119
- 354 Galway Dr
- 1387 Dover Rd
- 804 Waldon Ct
- 808 Waldon Ct
- 944 Sable Dr
- 1143 Lisenbee Way
- 838 Rushing Dr
- 1680 Parkside Dr
- 1498 Fredrick Dr
- 607 Hollow Crest
- 1219 Freedom Dr
- 1489 Coronado Dr
- 720 Arrowfield Dr
- 608 Joshua Dr
- 579 Cynthia Dr
- 572 Danielle Dr
- 567 Jacquie Dr
- 634 Inver Ln
- 561 Donna Dr
- 582 Anita Dr
