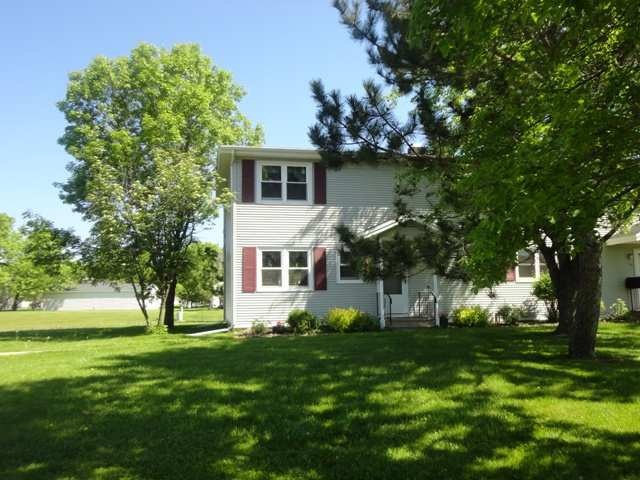
315 Kelly Cir Duluth, MN 55811
Kenwood NeighborhoodHighlights
- Fitness Center
- Deck
- 1 Car Detached Garage
- Tennis Courts
- Formal Dining Room
- Eat-In Kitchen
About This Home
As of December 2015Affordable condo living! Much desired end unit with private entrance. One of the few to offer an eat-in kitchen + formal dining room. Main level recently painted with a large bright & cheery kitchen open to the spacious living room and formal dining. Main floor bath freshly painted and new flooring. Huge Master bedroom with sitting area, good sized 2nd bedroom and full bath up. Unfinished basement with lots of potential for finishing.
Last Agent to Sell the Property
Robin Amundsen
Market Point Real Estate Listed on: 03/19/2013
Home Details
Home Type
- Single Family
Est. Annual Taxes
- $1,177
Year Built
- Built in 1960
Lot Details
- Property fronts a private road
HOA Fees
- $323 Monthly HOA Fees
Home Design
- Concrete Foundation
- Wood Frame Construction
- Asphalt Shingled Roof
- Aluminum Siding
Interior Spaces
- 1,248 Sq Ft Home
- 2-Story Property
- Living Room
- Formal Dining Room
- Unfinished Basement
- Basement Fills Entire Space Under The House
- Property Views
Kitchen
- Eat-In Kitchen
- Range
- Dishwasher
Bedrooms and Bathrooms
- 2 Bedrooms
- Bathroom on Main Level
Laundry
- Dryer
- Washer
Parking
- 1 Car Detached Garage
- Garage Door Opener
Outdoor Features
- Tennis Courts
- Deck
Utilities
- Forced Air Heating System
- Heating System Uses Oil
- Underground Utilities
- Cable TV Available
Listing and Financial Details
- Assessor Parcel Number 010 0149 00050
Community Details
Overview
- Association fees include exterior maintenance, landscaping, management, recreation facilities, shared amenities, snow removal, trash, water, building insurance, lawn care
- Aspenwood Community
Amenities
- Recreation Room
Recreation
- Tennis Courts
- Fitness Center
Ownership History
Purchase Details
Home Financials for this Owner
Home Financials are based on the most recent Mortgage that was taken out on this home.Purchase Details
Home Financials for this Owner
Home Financials are based on the most recent Mortgage that was taken out on this home.Similar Homes in Duluth, MN
Home Values in the Area
Average Home Value in this Area
Purchase History
| Date | Type | Sale Price | Title Company |
|---|---|---|---|
| Warranty Deed | $108,000 | Stewart Title Company | |
| Warranty Deed | $101,500 | Rels Title |
Mortgage History
| Date | Status | Loan Amount | Loan Type |
|---|---|---|---|
| Open | $97,200 | New Conventional | |
| Previous Owner | $99,661 | FHA |
Property History
| Date | Event | Price | Change | Sq Ft Price |
|---|---|---|---|---|
| 12/17/2015 12/17/15 | Sold | $108,000 | 0.0% | $87 / Sq Ft |
| 11/10/2015 11/10/15 | Pending | -- | -- | -- |
| 09/14/2015 09/14/15 | For Sale | $108,000 | +6.4% | $87 / Sq Ft |
| 05/10/2013 05/10/13 | Sold | $101,500 | 0.0% | $81 / Sq Ft |
| 04/03/2013 04/03/13 | Pending | -- | -- | -- |
| 03/19/2013 03/19/13 | For Sale | $101,500 | -- | $81 / Sq Ft |
Tax History Compared to Growth
Tax History
| Year | Tax Paid | Tax Assessment Tax Assessment Total Assessment is a certain percentage of the fair market value that is determined by local assessors to be the total taxable value of land and additions on the property. | Land | Improvement |
|---|---|---|---|---|
| 2023 | $3,210 | $213,800 | $22,300 | $191,500 |
| 2022 | $2,348 | $181,100 | $21,600 | $159,500 |
| 2021 | $1,952 | $141,500 | $20,700 | $120,800 |
| 2020 | $1,712 | $141,500 | $20,700 | $120,800 |
| 2019 | $1,544 | $125,400 | $18,400 | $107,000 |
| 2018 | $1,434 | $116,100 | $18,000 | $98,100 |
| 2017 | $1,436 | $116,100 | $18,000 | $98,100 |
| 2016 | $1,406 | $116,100 | $18,000 | $98,100 |
| 2015 | $1,238 | $76,300 | $12,700 | $63,600 |
| 2014 | $1,231 | $76,300 | $12,700 | $63,600 |
Agents Affiliated with this Home
-

Seller's Agent in 2015
Kevin Rappana
RE/MAX
(218) 591-4678
1 in this area
70 Total Sales
-
K
Buyer's Agent in 2015
Kurt Johnson
Gables & Ivy Real Estate
(218) 393-5263
2 in this area
48 Total Sales
-
R
Seller's Agent in 2013
Robin Amundsen
Market Point Real Estate
Map
Source: Lake Superior Area REALTORS®
MLS Number: 6005188
APN: 010014900050
- 137 Madison Ave
- 604 Selfridge Dr
- 2201 Macfarlane Rd
- 1616 N Arlington Ave
- 117 W Toledo St
- 1106 Butternut Ave
- 309 Hickory St
- 1703 N Basswood Ave
- 334 Hickory St
- 332 Hickory St
- 2020 Stanford Ave
- 103 E Willow St
- 48 E Buffalo St
- 1229 W Arrowhead Rd
- 126 E Niagara St
- 714 N Arlington Ave
- 325 E Locust St
- 1707 Swan Lake Rd
- 331 Farrell Rd
- 1516 N 8th Ave E
