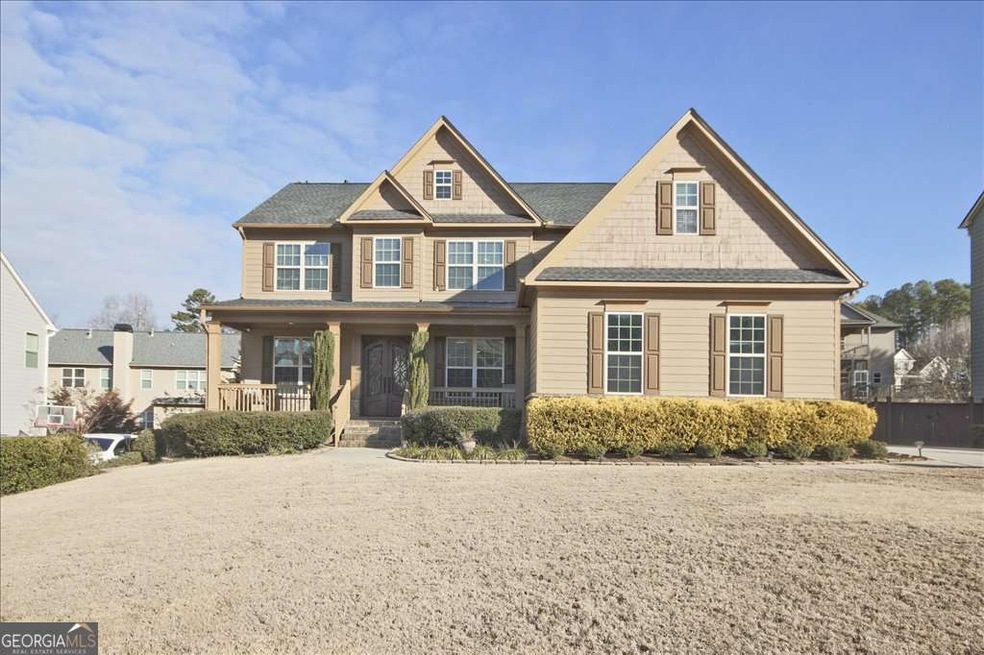Welcome home to this meticulously maintained, one-owner Lakestone home, featuring a coveted 3-car side-entry garage and luxurious upgrades throughout. Elegant front iron doors lead to an open-concept main level with built-ins, crown molding, hardwood floors, and modern lighting. The spacious kitchen boasts an oversized island, ample pantry storage, and plenty of counter space for meal prep. The main floor also includes a formal dining room, fireside family room, office, bonus flex space, and a screened porch overlooking the private backyard. Upstairs, the ownerCOs retreat offers a large sitting room, complete with a spa-like bath, double vanity, soaking tub, and separate shower. Walk-in closets provide plenty of storage, and the second level also includes a convenient full-size laundry room and zoned HVAC. The finished basement offers flexibility with a media room, home office, or recreation area, along with a full bedroom and bath. Walk out to a covered patio that leads to a beautifully landscaped, fenced backyard with exterior lighting and a large deck, perfect for outdoor entertaining. Additional highlights include fresh interior paint, stunning accent walls, and excellent curb appeal with extensive front yard landscaping. This home is located in a family-friendly community with lake access, swimming, pickle ball, tennis, and basketball courts. Conveniently located near top-rated schools, shopping, dining, and major highways, offering a perfect blend of comfort, convenience, and recreation.

