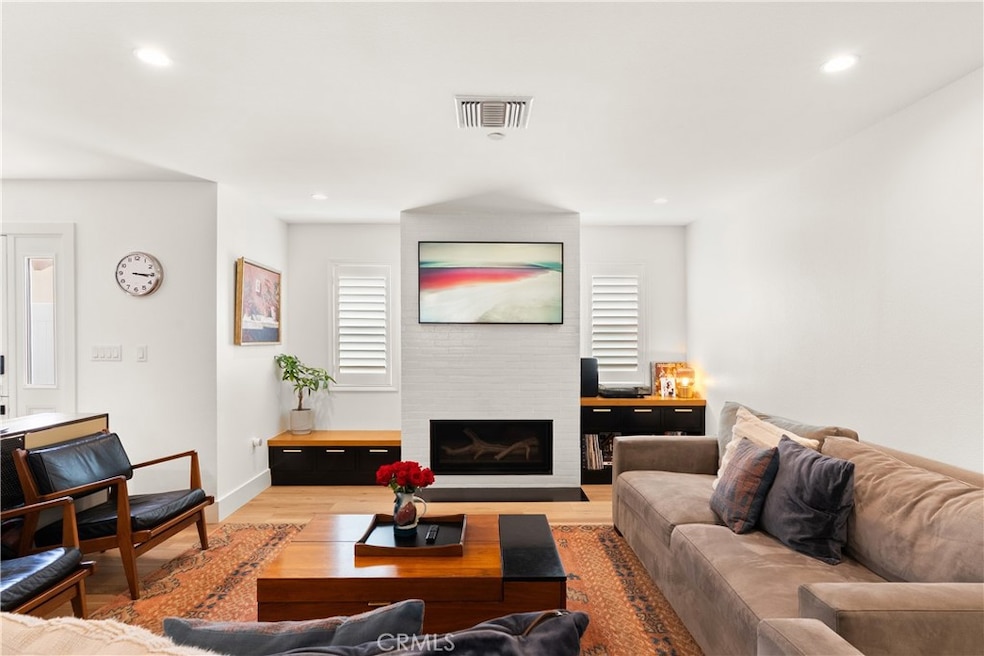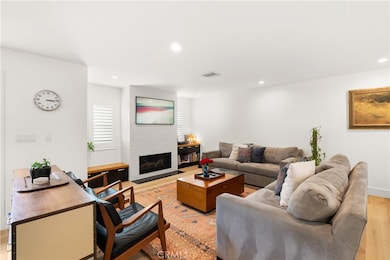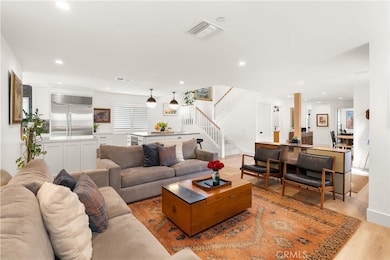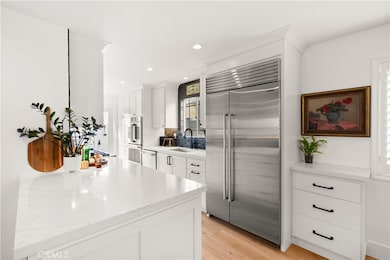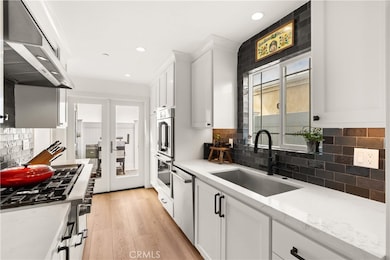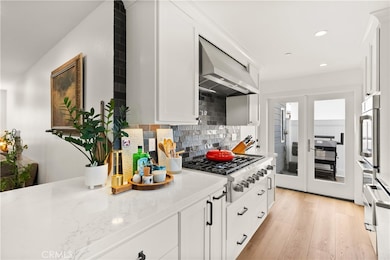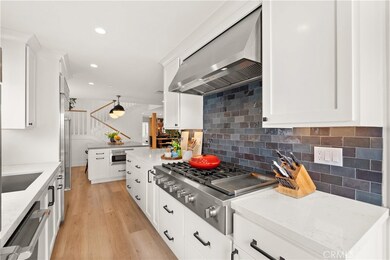315 Lugonia St Newport Beach, CA 92663
West Newport Beach NeighborhoodEstimated payment $20,814/month
Highlights
- Rooftop Deck
- Primary Bedroom Suite
- Canal View
- Newport Elementary School Rated A
- Open Floorplan
- Cape Cod Architecture
About This Home
Thoughtfully reimagined with refined coastal living in mind, every inch of this expansive beachside retreat exudes quality, comfort, and sophistication. This stunning four-bedroom, four-bath renovated and expanded residence, is located two blocks from one of Newport Beach’s most sought-after stretches of sand. The main level welcomes you with wide-plank flooring, dramatic soaring ceilings, and an airy open-concept layout. At the heart of the home lies a remarkable chef’s kitchen, featuring custom cabinetry, sleek quartz countertops, and professional-grade stainless steel appliances—seamlessly flowing into the generous living and dining areas, complete with built-ins, designer lighting, and a cozy fireplace. Also on the main level is a spacious bedroom with a tastefully remodeled en-suite bath, a versatile bonus room ideal for a home office or gym, a second updated full bath, and abundant storage throughout. Upstairs, the primary suite is a true sanctuary with its own private deck, a spa-inspired en-suite bath with jetted tub and dual vanities, and a large walk-in closet. Step out to the rooftop deck for panoramic coastal views and ocean breezes. Two additional upstairs bedrooms feature custom closets, vaulted ceilings, and upscale lighting, accompanied by a flexible bonus space perfect for a media room, teen lounge, or secondary office, with direct access to another spacious outdoor deck. Additional highlights include a dedicated upstairs laundry room, central air conditioning, an outdoor shower, tankless water heater, fully upgraded plumbing and electrical systems, and a finished two-car garage with added storage. As a resident of Newport Shores, you’ll enjoy resort-style amenities including a community pool, tennis and pickleball courts, volleyball, basketball, playground, and BBQ area—all just moments from the beach. This is coastal California living at its finest.
Listing Agent
Compass Brokerage Phone: 949-378-6200 License #01512376 Listed on: 05/15/2025

Home Details
Home Type
- Single Family
Est. Annual Taxes
- $28,030
Year Built
- Built in 1962 | Remodeled
HOA Fees
- $58 Monthly HOA Fees
Parking
- 2 Car Attached Garage
- Parking Available
Property Views
- Canal
- Neighborhood
Home Design
- Cape Cod Architecture
- Entry on the 1st floor
- Turnkey
Interior Spaces
- 2,755 Sq Ft Home
- 2-Story Property
- Open Floorplan
- Built-In Features
- Beamed Ceilings
- Vaulted Ceiling
- Recessed Lighting
- Formal Entry
- Family Room Off Kitchen
- Living Room with Fireplace
- Dining Room
- Home Office
- Bonus Room
- Carpet
Kitchen
- Open to Family Room
- Eat-In Kitchen
- Double Oven
- Six Burner Stove
- Gas Cooktop
- Range Hood
- Microwave
- Dishwasher
- Kitchen Island
- Quartz Countertops
- Self-Closing Cabinet Doors
- Disposal
Bedrooms and Bathrooms
- Retreat
- 4 Bedrooms | 1 Primary Bedroom on Main
- Primary Bedroom Suite
- Double Master Bedroom
- Walk-In Closet
- 4 Full Bathrooms
- Dual Vanity Sinks in Primary Bathroom
- Hydromassage or Jetted Bathtub
- Multiple Shower Heads
- Walk-in Shower
Laundry
- Laundry Room
- Laundry on upper level
Outdoor Features
- Balcony
- Rooftop Deck
- Patio
Schools
- Newport Elementary School
- Ensign Middle School
- Newport Harbor High School
Utilities
- Central Heating and Cooling System
- Underground Utilities
- Tankless Water Heater
Additional Features
- 2,720 Sq Ft Lot
- Property is near a clubhouse
Listing and Financial Details
- Legal Lot and Block 4 / 14
- Tax Tract Number 772
- Assessor Parcel Number 04506208
- $393 per year additional tax assessments
Community Details
Overview
- Newport Shores Community Association, Phone Number (949) 378-6200
- Nsca HOA
- Newport Shores Subdivision
Amenities
- Community Barbecue Grill
- Picnic Area
Recreation
- Tennis Courts
- Pickleball Courts
- Sport Court
- Community Playground
- Community Pool
- Bike Trail
Map
Home Values in the Area
Average Home Value in this Area
Tax History
| Year | Tax Paid | Tax Assessment Tax Assessment Total Assessment is a certain percentage of the fair market value that is determined by local assessors to be the total taxable value of land and additions on the property. | Land | Improvement |
|---|---|---|---|---|
| 2025 | $28,030 | $2,679,018 | $2,222,676 | $456,342 |
| 2024 | $28,030 | $2,626,489 | $2,179,094 | $447,395 |
| 2023 | $27,374 | $2,574,990 | $2,136,367 | $438,623 |
| 2022 | $26,921 | $2,524,500 | $2,094,477 | $430,023 |
| 2021 | $14,991 | $1,397,164 | $991,421 | $405,743 |
| 2020 | $14,846 | $1,382,838 | $981,255 | $401,583 |
| 2019 | $14,540 | $1,355,724 | $962,015 | $393,709 |
| 2018 | $14,780 | $1,329,142 | $943,152 | $385,990 |
| 2017 | $14,630 | $1,303,081 | $924,659 | $378,422 |
| 2016 | $13,573 | $1,200,776 | $906,529 | $294,247 |
| 2015 | $11,032 | $958,781 | $892,913 | $65,868 |
| 2014 | $10,774 | $940,000 | $875,422 | $64,578 |
Property History
| Date | Event | Price | List to Sale | Price per Sq Ft | Prior Sale |
|---|---|---|---|---|---|
| 10/31/2025 10/31/25 | For Sale | $3,495,000 | 0.0% | $1,269 / Sq Ft | |
| 10/24/2025 10/24/25 | Off Market | $3,495,000 | -- | -- | |
| 09/04/2025 09/04/25 | Price Changed | $3,495,000 | -6.8% | $1,269 / Sq Ft | |
| 05/15/2025 05/15/25 | For Sale | $3,750,000 | +51.5% | $1,361 / Sq Ft | |
| 06/09/2021 06/09/21 | Sold | $2,475,000 | -0.8% | $898 / Sq Ft | View Prior Sale |
| 05/10/2021 05/10/21 | Pending | -- | -- | -- | |
| 05/04/2021 05/04/21 | Price Changed | $2,495,000 | -3.9% | $906 / Sq Ft | |
| 04/26/2021 04/26/21 | Price Changed | $2,595,000 | -2.1% | $942 / Sq Ft | |
| 04/19/2021 04/19/21 | Price Changed | $2,650,000 | -3.6% | $962 / Sq Ft | |
| 04/09/2021 04/09/21 | For Sale | $2,749,000 | +192.4% | $998 / Sq Ft | |
| 11/05/2013 11/05/13 | Sold | $940,000 | -5.7% | $761 / Sq Ft | View Prior Sale |
| 10/03/2013 10/03/13 | Pending | -- | -- | -- | |
| 08/07/2013 08/07/13 | For Sale | $997,000 | -- | $807 / Sq Ft |
Purchase History
| Date | Type | Sale Price | Title Company |
|---|---|---|---|
| Grant Deed | $2,475,000 | Western Resources Title | |
| Interfamily Deed Transfer | -- | None Available | |
| Grant Deed | $940,000 | Lawyers Title Company | |
| Interfamily Deed Transfer | -- | None Available |
Mortgage History
| Date | Status | Loan Amount | Loan Type |
|---|---|---|---|
| Open | $1,980,000 | New Conventional | |
| Previous Owner | $625,000 | New Conventional |
Source: California Regional Multiple Listing Service (CRMLS)
MLS Number: NP25109114
APN: 045-062-08
- 331 Walnut St
- 231 Canal St
- 327 62nd St
- 354 62nd St
- 203 Cedar St Unit A & B
- 259 62nd St
- 250 62nd St
- 204 David Dr
- 7104 W Oceanfront
- 7210 W Oceanfront
- 5901 Seashore Dr
- 5512 Seashore Dr
- 5119 River Ave
- 5201 Seashore Dr
- 1607 Somerton Dr
- 5007 Seashore Dr
- 4918 Seashore Dr
- 1022 Bridgewater Way
- 1789 Nantucket Place
- 4704 Seashore Dr
- 255 Colton St
- 246 Orange St
- 344 Prospect St
- 212 Orange St
- 210 Grant St Unit A
- 243 61st St
- 6111 Seashore Dr
- 5011 River Ave
- 8 Ima Loa Ct
- 5000 Seashore Dr Unit A
- 6 Serena Ct
- 4823 River Ave
- 2 Goodwill Ct
- 119 46th St Unit B
- 119 46th St
- 2 Encore Ct Unit 248
- 24 Seaside Cir
- 4455 W Coast Hwy Unit 23
- 500 Cagney Ln
- 1433 Superior Ave
