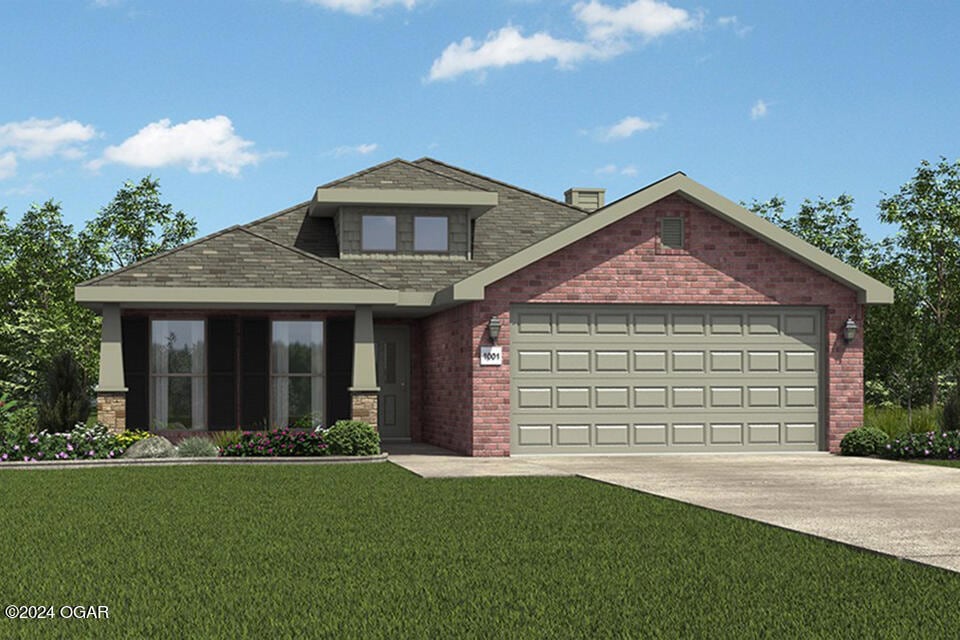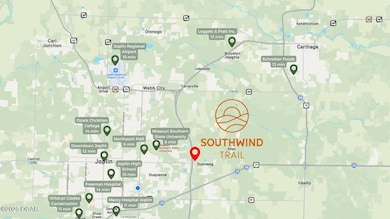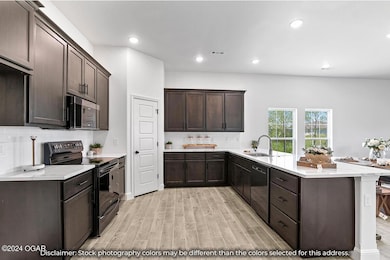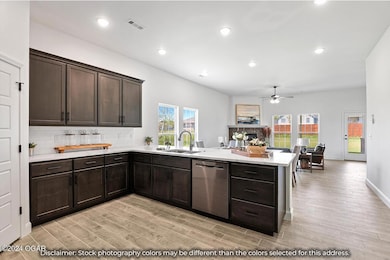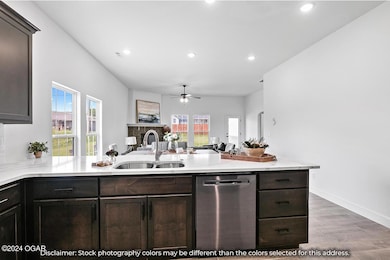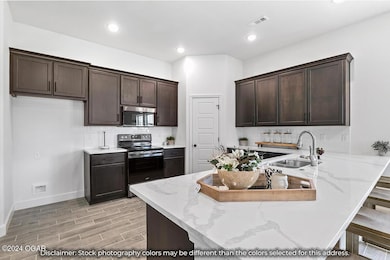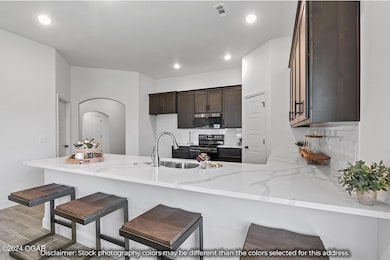315 Molly Dean Dr Duenweg, MO 64841
Estimated payment $1,742/month
Highlights
- Traditional Architecture
- Covered Patio or Porch
- Soaking Tub
- Granite Countertops
- Eat-In Kitchen
- Walk-In Closet
About This Home
Thisfloor plan is a 3-bedroom, 2-bathroom 1760 square feet home featuring 10-foot ceilings in the entryway, kitchen, living area, and primary bedroom, plus dual vanities in the primary bathroom, the 1750 Series delivers the luxury of a larger floor plan. This plan series has an inviting entryway that provides privacy. Enjoy a large, covered back patio and a garden tub in the primary bathroom.
*Owner/Agent. Images are for representation purposes only. Price is subject to change without notice.*
Listing Agent
KELLER WILLIAMS REALTY ELEVATE License #2023008256 Listed on: 05/20/2025

Home Details
Home Type
- Single Family
Est. Annual Taxes
- $2,568
Year Built
- Built in 2025 | Under Construction
Parking
- 2 Car Garage
- Garage Door Opener
- Driveway
Home Design
- Traditional Architecture
- Brick Exterior Construction
- Slab Foundation
- Wood Frame Construction
- Shingle Roof
Interior Spaces
- 1,760 Sq Ft Home
- 1-Story Property
- Ceiling Fan
- Fireplace With Gas Starter
- Living Room
- Pull Down Stairs to Attic
- Fire and Smoke Detector
Kitchen
- Eat-In Kitchen
- Gas Range
- Microwave
- Dishwasher
- Granite Countertops
- Disposal
Flooring
- Carpet
- Ceramic Tile
Bedrooms and Bathrooms
- 3 Bedrooms
- Walk-In Closet
- 2 Full Bathrooms
- Soaking Tub
- Walk-in Shower
Schools
- Soaring Heights Elementary School
Additional Features
- Covered Patio or Porch
- Central Heating and Cooling System
Community Details
- Southwind Trail Subdivision
Listing and Financial Details
- Home warranty included in the sale of the property
Map
Home Values in the Area
Average Home Value in this Area
Property History
| Date | Event | Price | List to Sale | Price per Sq Ft |
|---|---|---|---|---|
| 08/01/2025 08/01/25 | For Sale | $289,976 | 0.0% | $165 / Sq Ft |
| 05/20/2025 05/20/25 | For Sale | $289,976 | -- | $165 / Sq Ft |
Source: Ozark Gateway Association of REALTORS®
MLS Number: 252724
- 325 Eagle Edge
- 608 Cass Cir
- 816 Robin Dr
- 3900 E 7th St
- 3902 College View Dr Unit 1-29F
- 1715 Rex Ave
- 801 Peters Ave
- 1817 Rex Ave
- 10974 Afton
- 404 N Cattleman Dr
- 1722 Texas Ave
- 2619 E Central St
- 3311 S Hammons Blvd
- 2605 E Central St
- 816 S Florida Ave
- 2528 E 15th St
- 824 S Patterson Ave
- 826 S Patterson Ave
- 822 S Patterson Ave
- 828 S Patterson Ave
