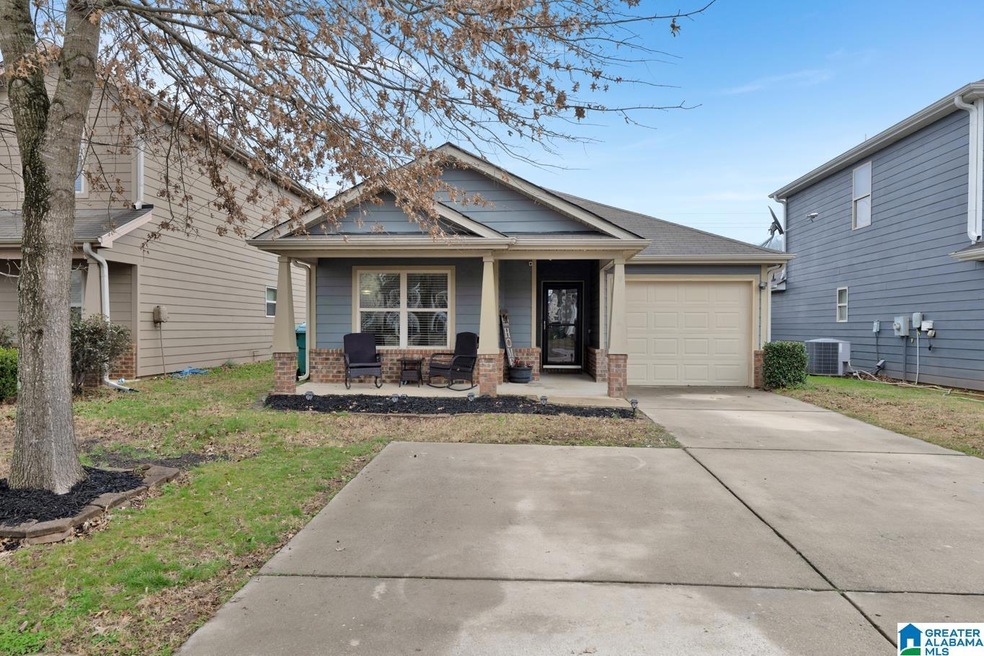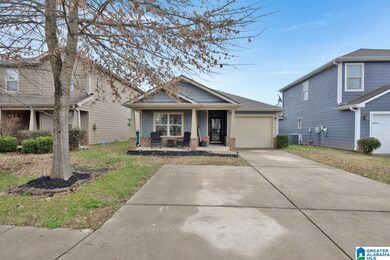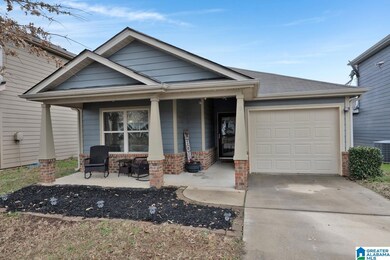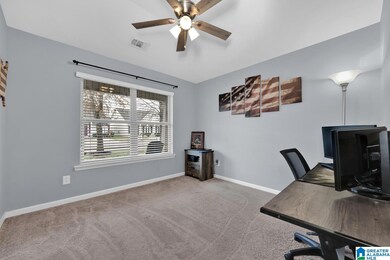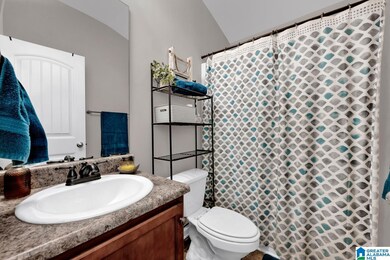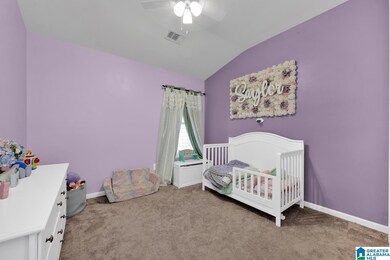
315 Morning Mist Ln Odenville, AL 35120
Highlights
- Attic
- Covered patio or porch
- 1 Car Attached Garage
- Den
- Fenced Yard
- Interior Lot
About This Home
As of April 2025Welcome home! This delightful 3-bedroom, 2-bathroom residence offers a perfect blend of comfort and convenience. Featuring a one-car garage and an extra-large fenced backyard, this home is ideal for those who love outdoor space. From the moment you arrive, you'll be captivated by the inviting front porch and ample parking, with room for 3 to 4 cars. Inside, the open floor plan seamlessly connects the kitchen, dining area, and den—perfect for entertaining! The kitchen boasts a spacious breakfast bar, ideal for multiple barstools. The primary suite offers plenty of space, complete with double sinks and a generous walk-in closet. Located in a charming sidewalk community, this home sits in a growing neighborhood with new construction priced between $239K and $263K—yet this home offers more square footage and a larger yard at an unbeatable value! Priced to sell—don’t miss this opportunity! The backyard play gym is negotiable. Schedule your showing today!
Home Details
Home Type
- Single Family
Est. Annual Taxes
- $492
Year Built
- Built in 2011
Lot Details
- 8,712 Sq Ft Lot
- Fenced Yard
- Interior Lot
HOA Fees
- $29 Monthly HOA Fees
Parking
- 1 Car Attached Garage
- Garage on Main Level
- Front Facing Garage
- Driveway
Home Design
- Slab Foundation
- HardiePlank Siding
Interior Spaces
- 1,408 Sq Ft Home
- 1-Story Property
- Smooth Ceilings
- Ceiling Fan
- Recessed Lighting
- Double Pane Windows
- Window Treatments
- Dining Room
- Den
- Attic
Kitchen
- Breakfast Bar
- Stove
- Built-In Microwave
- Ice Maker
- Laminate Countertops
Flooring
- Carpet
- Tile
Bedrooms and Bathrooms
- 3 Bedrooms
- 2 Full Bathrooms
- Split Vanities
- Bathtub and Shower Combination in Primary Bathroom
- Linen Closet In Bathroom
Laundry
- Laundry Room
- Laundry on main level
- Washer and Electric Dryer Hookup
Outdoor Features
- Covered patio or porch
Schools
- Odenville Elementary And Middle School
- St Clair County High School
Utilities
- Central Heating and Cooling System
- Underground Utilities
- Electric Water Heater
Listing and Financial Details
- Visit Down Payment Resource Website
- Assessor Parcel Number 24-01-02-0-001.076.000
Ownership History
Purchase Details
Home Financials for this Owner
Home Financials are based on the most recent Mortgage that was taken out on this home.Purchase Details
Home Financials for this Owner
Home Financials are based on the most recent Mortgage that was taken out on this home.Purchase Details
Home Financials for this Owner
Home Financials are based on the most recent Mortgage that was taken out on this home.Similar Homes in the area
Home Values in the Area
Average Home Value in this Area
Purchase History
| Date | Type | Sale Price | Title Company |
|---|---|---|---|
| Warranty Deed | $210,000 | None Listed On Document | |
| Warranty Deed | $145,000 | None Available | |
| Warranty Deed | $145,000 | South Oak Title Trussville L | |
| Warranty Deed | $115,481 | -- |
Mortgage History
| Date | Status | Loan Amount | Loan Type |
|---|---|---|---|
| Open | $315,200 | Credit Line Revolving | |
| Previous Owner | $146,464 | No Value Available | |
| Previous Owner | $146,464 | New Conventional | |
| Previous Owner | $117,837 | New Conventional |
Property History
| Date | Event | Price | Change | Sq Ft Price |
|---|---|---|---|---|
| 07/16/2025 07/16/25 | Price Changed | $1,645 | -2.9% | -- |
| 07/04/2025 07/04/25 | For Rent | $1,695 | 0.0% | -- |
| 04/25/2025 04/25/25 | Sold | $210,000 | 0.0% | $149 / Sq Ft |
| 03/24/2025 03/24/25 | Pending | -- | -- | -- |
| 03/11/2025 03/11/25 | For Sale | $210,000 | +44.8% | $149 / Sq Ft |
| 07/20/2018 07/20/18 | Sold | $145,000 | 0.0% | $103 / Sq Ft |
| 06/14/2018 06/14/18 | For Sale | $145,000 | -- | $103 / Sq Ft |
Tax History Compared to Growth
Tax History
| Year | Tax Paid | Tax Assessment Tax Assessment Total Assessment is a certain percentage of the fair market value that is determined by local assessors to be the total taxable value of land and additions on the property. | Land | Improvement |
|---|---|---|---|---|
| 2024 | $492 | $29,988 | $6,000 | $23,988 |
| 2023 | $492 | $29,098 | $6,000 | $23,098 |
| 2022 | $475 | $14,549 | $3,000 | $11,549 |
| 2021 | $430 | $14,549 | $3,000 | $11,549 |
| 2020 | $423 | $13,068 | $2,400 | $10,668 |
| 2019 | $391 | $12,187 | $2,400 | $9,787 |
| 2018 | $365 | $11,480 | $0 | $0 |
| 2017 | $354 | $11,480 | $0 | $0 |
| 2016 | $350 | $11,060 | $0 | $0 |
| 2015 | $354 | $11,060 | $0 | $0 |
| 2014 | $354 | $11,160 | $0 | $0 |
Agents Affiliated with this Home
-
Adam Rettig
A
Seller's Agent in 2025
Adam Rettig
Main Street Renewal LLC
12 in this area
42 Total Sales
-
Joyce Watson

Seller's Agent in 2025
Joyce Watson
ARC Realty - Hoover
(205) 706-4875
2 in this area
102 Total Sales
-
Christina Kallaher

Seller's Agent in 2018
Christina Kallaher
Expert Realty, Inc
(205) 427-7722
5 in this area
103 Total Sales
-
Randy Aldrich

Buyer's Agent in 2018
Randy Aldrich
EXIT Realty Southern Select
(205) 222-3471
2 in this area
50 Total Sales
Map
Source: Greater Alabama MLS
MLS Number: 21412095
APN: 24-01-02-0-001-076.000
- 220 Morning Mist Ln
- 1505 Long Leaf Ln
- 1490 Long Leaf Ln
- 165 River Birch Ln
- 175 River Birch Ln
- 185 River Birch Ln
- 195 River Birch Ln
- 1510 Long Leaf Ln
- 205 River Birch Ln
- 215 River Birch Ln
- 225 River Birch Ln
- 501 Savannah St
- 230 Jonathan Dr
- 856 Lora Ln
- 205 Mashburn Dr
- 301 Mcmillian Rd
- 371 Mcmillian Rd
- 250 Beaver Creek Dr
- 370 Beaver Creek Dr
- 100 Beaver Creek Dr
