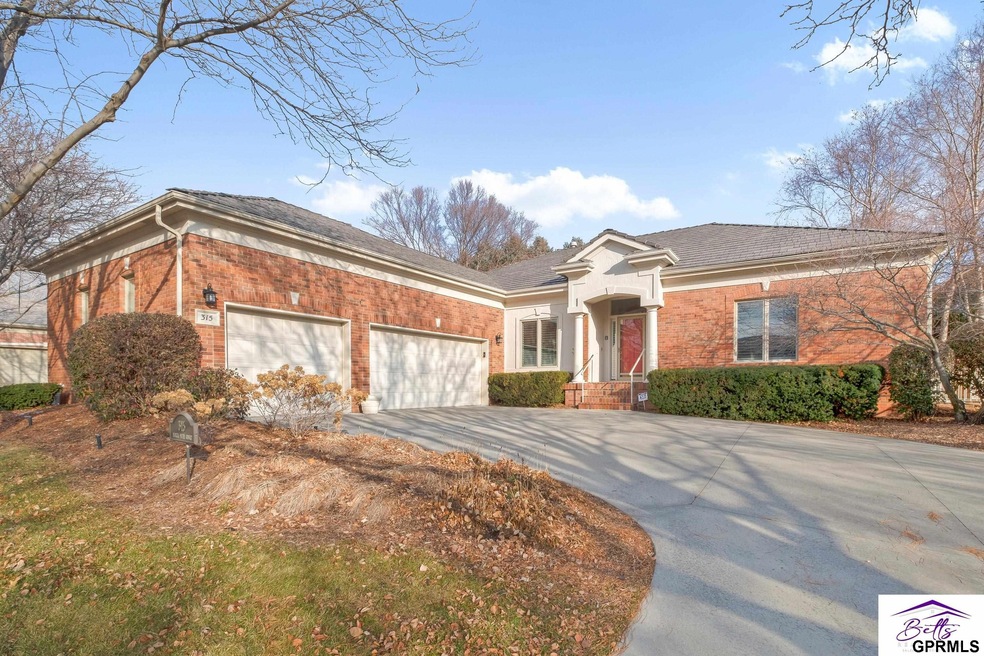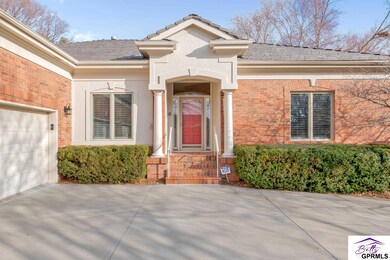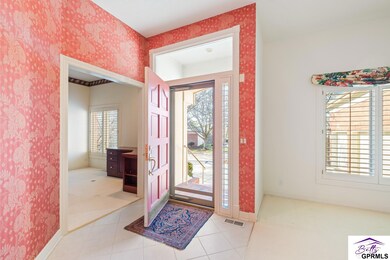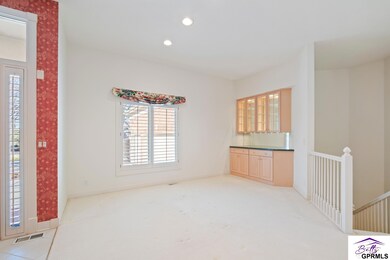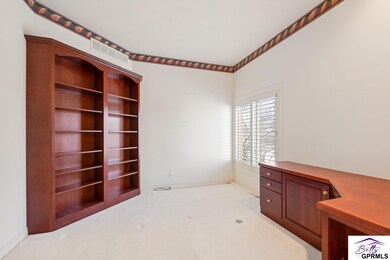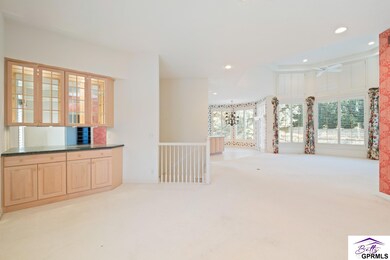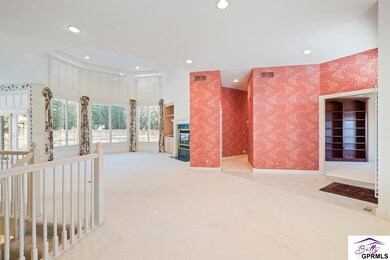
315 N 97th Ct Omaha, NE 68114
West Central Omaha NeighborhoodEstimated Value: $760,000 - $844,000
Highlights
- Spa
- 2 Fireplaces
- Patio
- Whirlpool Bathtub
- 3 Car Attached Garage
- Forced Air Heating and Cooling System
About This Home
As of March 2024Welcome to your new home located in the exclusive Regency Park Vista gated community, this is a rare opportunity to own in this community. The grand entrance of the home will bring you into the open concept main floor that boasts natural light at all angles from efficient windows and high ceilings. Primary bedroom has patio walk out, and an en-suite that features double walk-in closets, double sinks, and separate tub and shower areas. There is a home office with built in shelves and desk space that overlooks the trees and landscaping of the front of the home. The kitchen is spacious and has plenty of space for preparing gourmet meals and entertaining with an eat in area. The formal dining room has a built in hutch for extra storage. Lower level has wet bar area, media/game room, sizable great room, two spacious bedrooms with jack and jill bathroom, and spacious shop/storage area. Your backyard has a very spacious patio area, and the yard is completely fenced in. Call today!
Home Details
Home Type
- Single Family
Est. Annual Taxes
- $13,467
Year Built
- Built in 2000
Lot Details
- 0.27 Acre Lot
- Lot Dimensions are 59 x 32 x 36 x 33 x 23 x 63
- Property is Fully Fenced
- Wood Fence
HOA Fees
- $300 Monthly HOA Fees
Parking
- 3 Car Attached Garage
Home Design
- Slab Foundation
Interior Spaces
- 2 Fireplaces
- Finished Basement
- Bedroom in Basement
Kitchen
- Cooktop
- Microwave
- Freezer
- Dishwasher
- Disposal
Bedrooms and Bathrooms
- 3 Bedrooms
- Dual Sinks
- Whirlpool Bathtub
- Shower Only
Laundry
- Dryer
- Washer
Outdoor Features
- Spa
- Patio
Schools
- Crestridge Elementary School
- Beveridge Middle School
- Burke High School
Utilities
- Forced Air Heating and Cooling System
- Heating System Uses Gas
Community Details
- Regency Park Vista Subdivision
Listing and Financial Details
- Assessor Parcel Number 2114030072
Ownership History
Purchase Details
Home Financials for this Owner
Home Financials are based on the most recent Mortgage that was taken out on this home.Similar Homes in the area
Home Values in the Area
Average Home Value in this Area
Purchase History
| Date | Buyer | Sale Price | Title Company |
|---|---|---|---|
| Stuberg Wayne | $770,000 | Top Tier Title Services |
Mortgage History
| Date | Status | Borrower | Loan Amount |
|---|---|---|---|
| Previous Owner | Smith Edgar H | $279,683 | |
| Previous Owner | Smith Edgar H | $292,000 |
Property History
| Date | Event | Price | Change | Sq Ft Price |
|---|---|---|---|---|
| 03/08/2024 03/08/24 | Sold | $770,000 | -1.3% | $212 / Sq Ft |
| 02/22/2024 02/22/24 | Pending | -- | -- | -- |
| 02/17/2024 02/17/24 | Price Changed | $780,000 | -12.8% | $215 / Sq Ft |
| 02/16/2024 02/16/24 | Price Changed | $895,000 | -5.8% | $247 / Sq Ft |
| 02/02/2024 02/02/24 | Price Changed | $949,999 | -4.5% | $262 / Sq Ft |
| 01/04/2024 01/04/24 | For Sale | $995,000 | -- | $274 / Sq Ft |
Tax History Compared to Growth
Tax History
| Year | Tax Paid | Tax Assessment Tax Assessment Total Assessment is a certain percentage of the fair market value that is determined by local assessors to be the total taxable value of land and additions on the property. | Land | Improvement |
|---|---|---|---|---|
| 2023 | $13,467 | $638,300 | $90,400 | $547,900 |
| 2022 | $11,770 | $551,400 | $90,400 | $461,000 |
| 2021 | $11,709 | $553,200 | $90,400 | $462,800 |
| 2020 | $11,844 | $553,200 | $90,400 | $462,800 |
| 2019 | $10,135 | $472,000 | $90,400 | $381,600 |
| 2018 | $10,149 | $472,000 | $90,400 | $381,600 |
| 2017 | $10,199 | $472,000 | $90,400 | $381,600 |
| 2016 | $11,517 | $536,700 | $128,400 | $408,300 |
| 2015 | $10,278 | $501,600 | $120,000 | $381,600 |
| 2014 | $10,278 | $485,500 | $120,000 | $365,500 |
Agents Affiliated with this Home
-
Simone Mason
S
Seller's Agent in 2024
Simone Mason
eXp Realty LLC
(402) 397-7775
1 in this area
3 Total Sales
-
Kathy Betts

Seller Co-Listing Agent in 2024
Kathy Betts
Betts Real Estate
(402) 609-4643
1 in this area
54 Total Sales
-
Skyler Bauer

Buyer's Agent in 2024
Skyler Bauer
BHHS Ambassador Real Estate
(712) 251-4554
1 in this area
144 Total Sales
Map
Source: Great Plains Regional MLS
MLS Number: 22400590
APN: 1403-0072-21
- 412 N 96th St
- 318 N 96th St
- 317 N 96th St
- 9530 Davenport St
- 9507 Chicago St
- 9429 Chicago St
- 9826 Harney Pkwy N
- 770 N 93rd St Unit 3B2
- 770 N 93rd St Unit 3C7
- 770 N 93rd St Unit 4D5
- 770 N 93rd St Unit 1B4
- 9911 Devonshire Dr
- 337 N 91st St
- 328 N 90th St
- 9468 Jackson Cir
- 9465 Jackson Cir
- 9918 Harney Pkwy N
- 9768 Western Plaza
- 8910 Farnam Ct
- 8903 Douglas Ct
