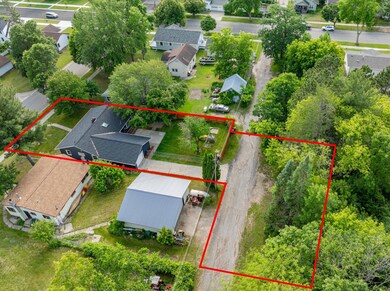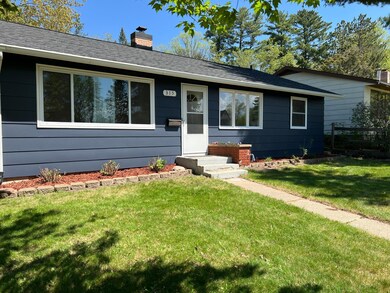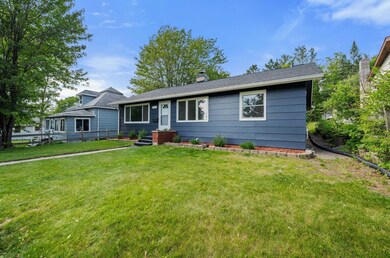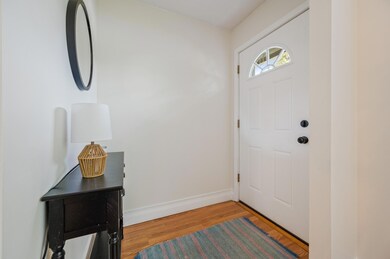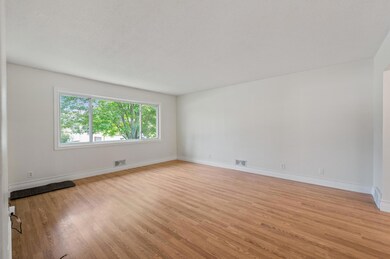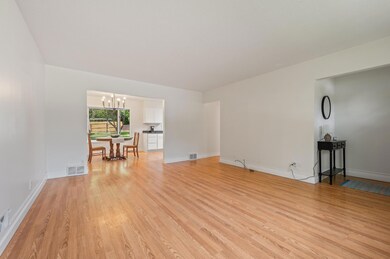
315 NE 8th St Grand Rapids, MN 55744
Estimated payment $1,627/month
Highlights
- Bonus Room
- 1 Car Attached Garage
- Living Room
- No HOA
- Patio
- 1-Story Property
About This Home
Flooded with natural sunlight, this beautifully updated four-bedroom, two-bath home offers functionality. A smart floor plan includes a mudroom just off the attached garage, offering direct access to the kitchen and fenced back yard. The main level features brand-new kitchen cabinets and a generous dining area—perfect for entertaining. All three main-floor bedrooms showcase refinished hardwood floors and some newer windows. Downstairs, the fully renovated lower level includes a spacious fourth bedroom with an egress window, a bonus room with a walk-in closet. Plus, a convenient 3⁄4 bath. You'll also find a bright laundry area, a large family room, and a new drain tile system for added peace of mind. Recent improvements include a brand-new roof and hot water heater (installed spring 2025). The fully fenced backyard with a large patio area is ideal for pets or outdoor enjoyment. This move-in ready home is full of practical updates located near schools and fairgrounds.
Home Details
Home Type
- Single Family
Est. Annual Taxes
- $2,823
Year Built
- Built in 1960
Lot Details
- 7,405 Sq Ft Lot
- Property is Fully Fenced
- Privacy Fence
- Wood Fence
- Wire Fence
- Additional Parcels
Parking
- 1 Car Attached Garage
Interior Spaces
- 1-Story Property
- Family Room
- Living Room
- Bonus Room
- Utility Room
Bedrooms and Bathrooms
- 4 Bedrooms
Finished Basement
- Basement Fills Entire Space Under The House
- Drainage System
- Sump Pump
- Natural lighting in basement
Additional Features
- Patio
- Forced Air Heating and Cooling System
Community Details
- No Home Owners Association
- Auditors Sub 8 Subdivision
Listing and Financial Details
- Assessor Parcel Number 914350060
Map
Home Values in the Area
Average Home Value in this Area
Tax History
| Year | Tax Paid | Tax Assessment Tax Assessment Total Assessment is a certain percentage of the fair market value that is determined by local assessors to be the total taxable value of land and additions on the property. | Land | Improvement |
|---|---|---|---|---|
| 2023 | $2,486 | $225,300 | $24,800 | $200,500 |
| 2022 | $2,402 | $215,600 | $24,500 | $191,100 |
| 2021 | $1,904 | $167,300 | $23,800 | $143,500 |
| 2020 | $1,992 | $141,200 | $23,800 | $117,400 |
| 2019 | $1,946 | $141,200 | $23,800 | $117,400 |
| 2018 | $1,464 | $141,200 | $23,800 | $117,400 |
| 2017 | $1,442 | $0 | $0 | $0 |
| 2016 | $1,220 | $0 | $0 | $0 |
| 2015 | $1,198 | $0 | $0 | $0 |
| 2014 | -- | $0 | $0 | $0 |
Property History
| Date | Event | Price | Change | Sq Ft Price |
|---|---|---|---|---|
| 06/25/2025 06/25/25 | For Sale | $249,900 | +99.9% | $122 / Sq Ft |
| 03/26/2025 03/26/25 | Sold | $125,000 | -32.4% | $60 / Sq Ft |
| 11/23/2024 11/23/24 | Price Changed | $185,000 | 0.0% | $89 / Sq Ft |
| 11/23/2024 11/23/24 | For Sale | $185,000 | +48.0% | $89 / Sq Ft |
| 10/28/2024 10/28/24 | Off Market | $125,000 | -- | -- |
| 10/20/2024 10/20/24 | For Sale | $224,000 | -- | $107 / Sq Ft |
Purchase History
| Date | Type | Sale Price | Title Company |
|---|---|---|---|
| Warranty Deed | $152,494 | First American Title | |
| Quit Claim Deed | -- | First American Title | |
| Warranty Deed | $154,900 | First American Title | |
| Warranty Deed | $137,000 | Executive Title Inc | |
| Deed | $124,000 | Itasca County Abstract Co |
Mortgage History
| Date | Status | Loan Amount | Loan Type |
|---|---|---|---|
| Open | $144,875 | New Conventional | |
| Previous Owner | $160,000 | VA | |
| Previous Owner | $139,794 | New Conventional | |
| Previous Owner | $108,000 | New Conventional | |
| Previous Owner | $27,000 | Stand Alone Second | |
| Previous Owner | $124,000 | New Conventional |
Similar Homes in Grand Rapids, MN
Source: NorthstarMLS
MLS Number: 6735976
APN: 91-435-0060
- 207 NE 6th St
- 713 Allen Dr
- TBD NE 6th Ave
- 724 NE 7th Ave
- 618 N Pokegama Ave
- 1105 NE 5th Ave
- TBD County Road 60
- 710 NE 4th St
- 611 NE 11th Ave
- TBD U S Highway 2
- 1201 NW 4th Ave
- 112 SE 3rd Ave
- 515 NW 6th Ave
- 728 7th Ave NW
- 711 NW 7th St
- 707 NW 7th St
- 502 NW 7th Ave
- 740 NW 8th Ave
- 712 NW 8th Ave
- 119 SW 3rd St

