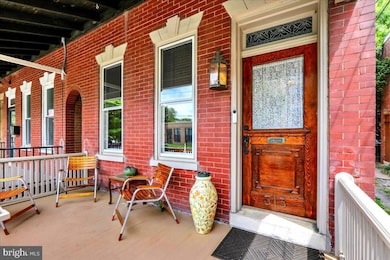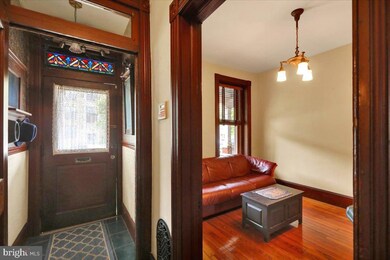
315 Nevin St Lancaster, PA 17603
Chestnut Hill NeighborhoodEstimated payment $2,763/month
Highlights
- 0.13 Acre Lot
- Traditional Architecture
- Garden View
- Wood Burning Stove
- Wood Flooring
- No HOA
About This Home
Nestled in the center of Lancaster's West End this turn of the last-century traditional brick property sits at the end of a row with a private alley running the length of the property. The inviting front porch is a summer evening's best friend. Inside, renovated oak floors grace the home with original woodwork, unscathed by time and paint. A modern kitchen and powder room bring the home to the 21st century. The formal living and dining room adjoin one another complete with period lighting. The carved oak staircase in perfect condition leads to two bedrooms and a small office or nursery. The second floor bath was remodeled with a Scandinavian blue and white tile combination. The third floor offers two more brightly decorated bedrooms. Wherever the owner has renovated this home it has been with the most careful eye. All of the back windows have a view of the perfectly trimmed boxwood topiary, well manicured grass with attractive pavers and fencing. The path leads to the private parking beyond the gate. There is a pre-listing inspection report available along with the recently completed repairs, including new central air and furnace systems installed in 2024, to give prospective buyers peace of mind. The location of this property cannot be exaggerated for its desirability. Schools and churches, shops and restaurants are all located within walking distance enhancing the Lancaster City Life experience.
Townhouse Details
Home Type
- Townhome
Est. Annual Taxes
- $6,295
Year Built
- Built in 1907
Lot Details
- 5,663 Sq Ft Lot
- East Facing Home
- Board Fence
- Property is in very good condition
Parking
- 1 Parking Space
Home Design
- Traditional Architecture
- Brick Exterior Construction
- Stone Foundation
- Plaster Walls
- Rubber Roof
- Stick Built Home
Interior Spaces
- 1,796 Sq Ft Home
- Property has 2.5 Levels
- Built-In Features
- Wood Burning Stove
- Window Screens
- Entrance Foyer
- Living Room
- Formal Dining Room
- Wood Flooring
- Garden Views
- Home Security System
Kitchen
- Eat-In Kitchen
- Gas Oven or Range
- Self-Cleaning Oven
- Range Hood
- Built-In Microwave
- Dishwasher
- Disposal
Bedrooms and Bathrooms
- 4 Bedrooms
Unfinished Basement
- Basement Fills Entire Space Under The House
- Exterior Basement Entry
- Sump Pump
Schools
- Wharton Elementary School
- Mccaskey Campus High School
Utilities
- Forced Air Heating and Cooling System
- Heat Pump System
- 100 Amp Service
- Natural Gas Water Heater
- Municipal Trash
- Cable TV Available
Additional Features
- Energy-Efficient Appliances
- Porch
- Urban Location
Listing and Financial Details
- Assessor Parcel Number 339-47777-0-0000
Community Details
Overview
- No Home Owners Association
- Chestnut Hill Subdivision
Security
- Storm Windows
Map
Home Values in the Area
Average Home Value in this Area
Tax History
| Year | Tax Paid | Tax Assessment Tax Assessment Total Assessment is a certain percentage of the fair market value that is determined by local assessors to be the total taxable value of land and additions on the property. | Land | Improvement |
|---|---|---|---|---|
| 2024 | $6,296 | $159,100 | $36,800 | $122,300 |
| 2023 | $6,190 | $159,100 | $36,800 | $122,300 |
| 2022 | $5,932 | $159,100 | $36,800 | $122,300 |
| 2021 | $5,805 | $159,100 | $36,800 | $122,300 |
| 2020 | $5,805 | $159,100 | $36,800 | $122,300 |
| 2019 | $5,718 | $159,100 | $36,800 | $122,300 |
| 2018 | $6,661 | $159,100 | $36,800 | $122,300 |
| 2017 | $4,143 | $90,200 | $18,400 | $71,800 |
| 2016 | $4,105 | $90,200 | $18,400 | $71,800 |
| 2015 | $1,602 | $90,200 | $18,400 | $71,800 |
| 2014 | $3,155 | $90,200 | $18,400 | $71,800 |
Property History
| Date | Event | Price | Change | Sq Ft Price |
|---|---|---|---|---|
| 05/23/2025 05/23/25 | For Sale | $399,900 | +68.1% | $223 / Sq Ft |
| 10/30/2014 10/30/14 | Sold | $237,900 | -0.8% | $132 / Sq Ft |
| 09/15/2014 09/15/14 | Pending | -- | -- | -- |
| 09/11/2014 09/11/14 | For Sale | $239,900 | -- | $134 / Sq Ft |
Purchase History
| Date | Type | Sale Price | Title Company |
|---|---|---|---|
| Deed | $183,000 | None Available | |
| Deed | $93,000 | -- | |
| Deed | $87,000 | -- |
Mortgage History
| Date | Status | Loan Amount | Loan Type |
|---|---|---|---|
| Open | $274,500 | Reverse Mortgage Home Equity Conversion Mortgage | |
| Previous Owner | $128,000 | New Conventional | |
| Previous Owner | $86,750 | New Conventional | |
| Previous Owner | $38,050 | Stand Alone Second | |
| Previous Owner | $16,125 | Credit Line Revolving | |
| Previous Owner | $30,000 | Unknown | |
| Previous Owner | $92,034 | FHA | |
| Previous Owner | $92,270 | FHA | |
| Previous Owner | $86,900 | FHA |
Similar Homes in Lancaster, PA
Source: Bright MLS
MLS Number: PALA2070268
APN: 339-47777-0-0000
- 336 N Pine St
- 227 Elm St
- 825 W Walnut St
- 841 W Walnut St
- 409 Lancaster Ave
- 125 Nevin St
- 772 Marietta Ave
- 758 Marietta Ave
- 335 W Walnut St
- 545 N Pine St
- 748 1/2 Marietta Ave
- 539 N Mary St
- 123 College Ave
- 121 College Ave
- 623 Marietta Ave
- 538 Lancaster Ave
- 321 W Lemon St
- 124 N Charlotte St
- 615 Lake St
- 322 W James St






