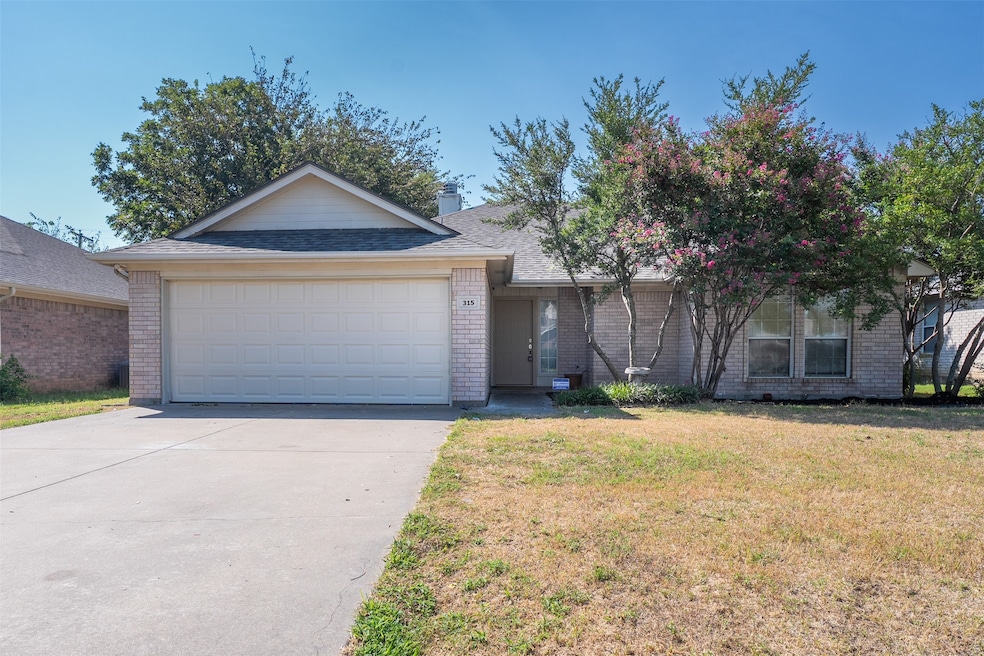
315 Odell St Cleburne, TX 76033
Estimated payment $1,732/month
Highlights
- Covered Patio or Porch
- Eat-In Kitchen
- Double Vanity
- 2 Car Attached Garage
- Built-In Features
- Walk-In Closet
About This Home
This beautifully maintained 3-bedroom, 2-bath home offers comfort, space, and convenience. The split-bedroom floor plan ensures privacy, while the spacious living room with a wood-burning fireplace provides the perfect spot to unwind. The eat-in kitchen is well-suited for daily meals or casual get-togethers, featuring plenty of cabinet space and natural light. The primary suite features a relaxing garden tub, separate shower, dual vanities, and walk-in closets. Two additional bedrooms offer flexibility for guests, or a home office. Step outside to a covered patio and private backyard—ideal for quiet mornings or evening entertaining. Nestled in an established neighborhood with easy access to Chisholm Trail Parkway, US-67, and Highway 174.
Listing Agent
Real Estate Reformation Brokerage Phone: 682-429-9942 License #0746753 Listed on: 08/07/2025
Home Details
Home Type
- Single Family
Est. Annual Taxes
- $5,429
Year Built
- Built in 2001
Parking
- 2 Car Attached Garage
- Driveway
Home Design
- Brick Exterior Construction
- Slab Foundation
- Composition Roof
Interior Spaces
- 1,584 Sq Ft Home
- 1-Story Property
- Built-In Features
- Wood Burning Fireplace
- Living Room with Fireplace
Kitchen
- Eat-In Kitchen
- Electric Cooktop
- Dishwasher
- Disposal
Flooring
- Carpet
- Ceramic Tile
- Luxury Vinyl Plank Tile
Bedrooms and Bathrooms
- 3 Bedrooms
- Walk-In Closet
- 2 Full Bathrooms
- Double Vanity
Schools
- Irving Elementary School
- Cleburne High School
Utilities
- Central Heating and Cooling System
- Electric Water Heater
Additional Features
- Covered Patio or Porch
- 7,710 Sq Ft Lot
Community Details
- Preston Meadow Subdivision
Listing and Financial Details
- Legal Lot and Block 26 / 1
- Assessor Parcel Number 126296700260
Map
Home Values in the Area
Average Home Value in this Area
Tax History
| Year | Tax Paid | Tax Assessment Tax Assessment Total Assessment is a certain percentage of the fair market value that is determined by local assessors to be the total taxable value of land and additions on the property. | Land | Improvement |
|---|---|---|---|---|
| 2024 | $5,429 | $243,480 | $0 | $0 |
| 2023 | $3,556 | $267,319 | $54,000 | $213,319 |
| 2022 | $5,036 | $202,724 | $44,500 | $158,224 |
| 2021 | $4,773 | $185,233 | $39,500 | $145,733 |
| 2020 | $4,608 | $167,464 | $25,000 | $142,464 |
| 2019 | $4,467 | $151,182 | $25,000 | $126,182 |
| 2018 | $4,072 | $143,042 | $25,000 | $118,042 |
| 2017 | $3,687 | $134,901 | $25,000 | $109,901 |
| 2016 | $3,352 | $113,853 | $15,000 | $98,853 |
| 2015 | $2,500 | $113,078 | $15,000 | $98,078 |
| 2014 | $2,500 | $113,078 | $15,000 | $98,078 |
Property History
| Date | Event | Price | Change | Sq Ft Price |
|---|---|---|---|---|
| 08/07/2025 08/07/25 | For Sale | $235,000 | -- | $148 / Sq Ft |
Purchase History
| Date | Type | Sale Price | Title Company |
|---|---|---|---|
| Deed | -- | 1836 Title Company Llc | |
| Vendors Lien | -- | Rtt |
Mortgage History
| Date | Status | Loan Amount | Loan Type |
|---|---|---|---|
| Open | $148,410 | Credit Line Revolving | |
| Previous Owner | $87,500 | New Conventional | |
| Previous Owner | $92,000 | Purchase Money Mortgage |
Similar Homes in Cleburne, TX
Source: North Texas Real Estate Information Systems (NTREIS)
MLS Number: 21021945
APN: 126-2967-00260
- 919 Buffalo St
- 315 Rose Ave
- 411 Euclid St
- 404 Rose Ave
- 413 Rose Ave
- 417 Rose Ave
- 414 Rose Ave
- 422 Rose Ave
- 426 Rose Ave
- 1715 Raylene Dr
- Sherwood Plan at Craftsman's Corner
- Hanover Plan at Craftsman's Corner
- Essex Plan at Craftsman's Corner
- Cambria 2 Plan at Craftsman's Corner
- 433 Rose Ave
- 439 Rose Ave
- Cardinal Plan at Craftsman's Corner
- Robin Plan at Craftsman's Corner
- 603 Lilly St
- 1308 N Anglin St
- 226 Seclusion Dr
- 400 Phillips St
- 413 Rose Ave
- 439 Rose Ave
- 501 Sally Ln Unit B
- 1706 Redwood Dr Unit 1706
- 411 Poindexter Ave
- 501 Poindexter Ave
- 1708 Redwood Dr Unit 1706
- 304 Myers Ave
- 1304 Phillips St Unit A
- 115 Cleburne Station Pkwy
- 1424 Phillips St
- 608 N Anglin St Unit 3
- 417 N Walnut St
- 1401 Quail Creek Dr
- 1102 Holly St
- 322 W Willingham St
- 614 W Heard St
- 1403 Courtney Place Unit B






