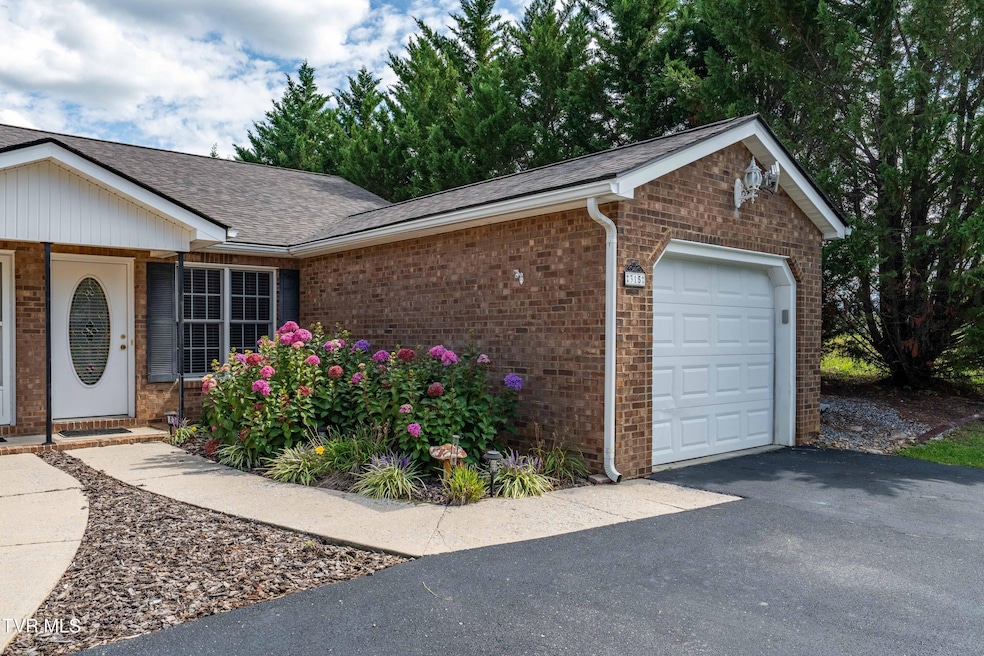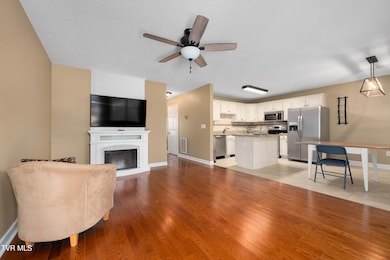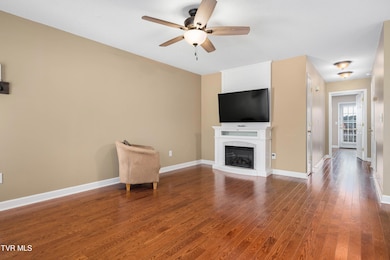315 Old Franklin Place Jonesborough, TN 37659
Estimated payment $1,715/month
Highlights
- Popular Property
- Deck
- 1 Fireplace
- Open Floorplan
- Wood Flooring
- Granite Countertops
About This Home
Discover this charming one-level condo in the heart of historic Jonesborough, Tennessee! Located just steps from the walking trail to Main Street, you'll enjoy easy access to restaurants, the Jonesborough Repertory Theater, shopping, parks, and vibrant festivals like the National Storytelling Festival and Jonesborough Days. With 2 bedrooms and 2 full bathrooms, this home is ideal for anyone seeking a low-maintenance, move-in-ready lifestyle. Enjoy the open-concept living and dining space that gives you a seamless flow from the living room to the kitchen makes this home feel even more spacious. The updated kitchen offers granite countertops, stainless steel appliances and a kitchen island with bar seating. Down the hall you have access to the two bedrooms and two bathrooms. The primary bathroom offers a walk-in tile shower. The back deck has composite decking and the one-car garage offers additional storage. Whether you're searching for your next home or a smart investment, this property offers an ideal location right in the heart of Jonesborough. The HOA fee is $235/month, with by-laws and restrictions available for review. The HOA essentially covers the exterior, landscaping, and insurance (new roof and trex deck installed within the past year). Don't miss this opportunity to own a piece of Jonesborough's charm!
Townhouse Details
Home Type
- Townhome
Year Built
- Built in 2004
Lot Details
- Property is in good condition
HOA Fees
- $235 Monthly HOA Fees
Parking
- 1 Car Attached Garage
- Driveway
Home Design
- Brick Exterior Construction
- Shingle Roof
Interior Spaces
- 1,025 Sq Ft Home
- 1-Story Property
- Open Floorplan
- 1 Fireplace
- Insulated Windows
- Washer and Electric Dryer Hookup
Kitchen
- Eat-In Kitchen
- Electric Range
- Microwave
- Dishwasher
- Kitchen Island
- Granite Countertops
Flooring
- Wood
- Carpet
- Tile
Bedrooms and Bathrooms
- 2 Bedrooms
- 2 Full Bathrooms
Outdoor Features
- Deck
- Patio
- Rear Porch
Schools
- Grandview Elementary And Middle School
- David Crockett High School
Utilities
- Central Heating and Cooling System
- Heat Pump System
Community Details
- Old State Of Franklin Condos
- Old State Of Franklin Subdivision
- FHA/VA Approved Complex
Listing and Financial Details
- Assessor Parcel Number 059e D 003.01
Map
Home Values in the Area
Average Home Value in this Area
Property History
| Date | Event | Price | List to Sale | Price per Sq Ft | Prior Sale |
|---|---|---|---|---|---|
| 10/27/2025 10/27/25 | For Sale | $237,000 | +15.6% | $231 / Sq Ft | |
| 03/13/2025 03/13/25 | Sold | $205,000 | -2.3% | $200 / Sq Ft | View Prior Sale |
| 02/22/2025 02/22/25 | Pending | -- | -- | -- | |
| 02/20/2025 02/20/25 | For Sale | $209,800 | +4.9% | $205 / Sq Ft | |
| 06/09/2024 06/09/24 | Sold | $200,000 | 0.0% | $195 / Sq Ft | View Prior Sale |
| 06/08/2024 06/08/24 | Pending | -- | -- | -- | |
| 06/08/2024 06/08/24 | For Sale | $200,000 | +94.7% | $195 / Sq Ft | |
| 08/31/2017 08/31/17 | Sold | $102,700 | -4.0% | $100 / Sq Ft | View Prior Sale |
| 08/07/2017 08/07/17 | Pending | -- | -- | -- | |
| 07/25/2017 07/25/17 | For Sale | $107,000 | +25.9% | $104 / Sq Ft | |
| 02/27/2013 02/27/13 | Sold | $85,000 | -2.6% | $83 / Sq Ft | View Prior Sale |
| 01/28/2013 01/28/13 | Pending | -- | -- | -- | |
| 12/18/2012 12/18/12 | For Sale | $87,300 | -- | $85 / Sq Ft |
Source: Tennessee/Virginia Regional MLS
MLS Number: 9987601
APN: 090059E D 00301 C
- 126 Charlem Hills Rd
- 204 Maple Dr
- 616 W Main St
- Tbd Persimmon Ridge Rd
- 102 Willow Creek Ln Unit B
- 140 W Hills Dr
- 305 W Main St
- 300 W Main St
- 140 New St
- Tbd Ben Gamble Rd
- 1406 Ben Gamble Rd
- Tbd Highway 11e
- 120 S Cherokee St
- 808 Allison Dr
- 1109 Greenlee Dr
- 400 S Cherokee St
- 109 E Main St Unit Ste 301
- 144 Forestview Dr
- 1529 W College St
- 71 Millet Loop
- 420 W Jackson Blvd
- 530 Vogt Dr
- 1025 Saylors Place
- 183 Old State Route 34
- 120 S Cherokee St Unit 2
- 120 S Cherokee St Unit 1
- 109 E Main St Unit Ste 301
- 693 Barley Loop
- 119 E Main St Unit A
- 1017 Allison Dr
- 241 Sweetgrass Ln
- 1121 Meadow Creek Ln
- 254 Tn-81
- 538 Old State Route 34
- 264 Ruby Rose Ridge
- 185 Chucks Alley
- 189 Chucks Alley
- 110 Charlie Hoss Rd Unit Charlie hoss
- 606 Bittersweet Trail
- 609 Bittersweet Trail







