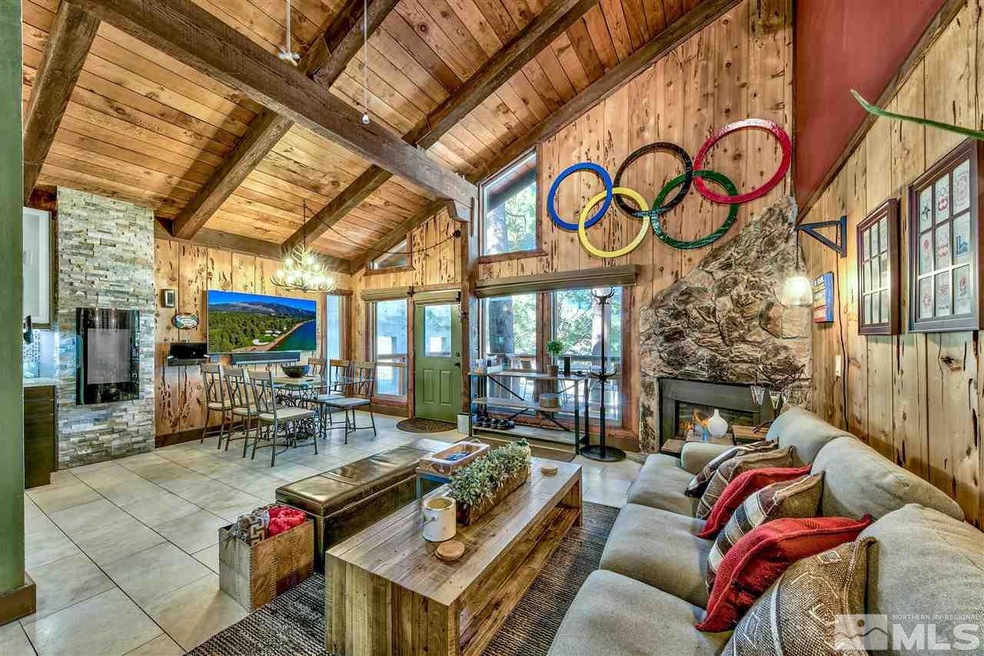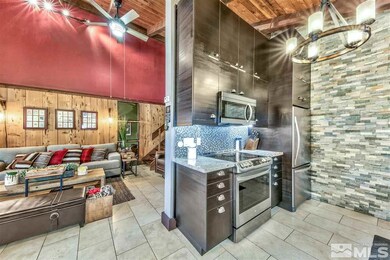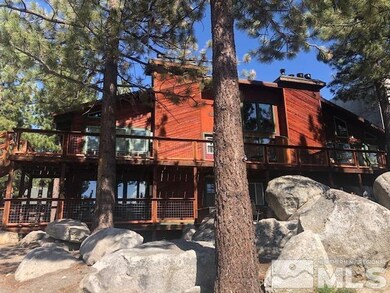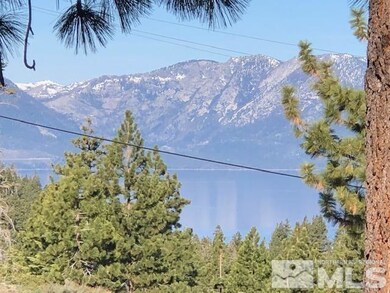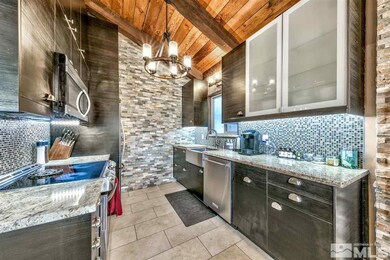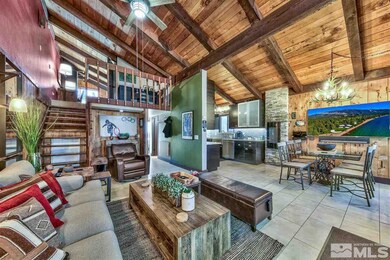
315 Olympic Ct Unit F (6) State Line, NV 89449
Highlights
- Unit is on the top floor
- Spa
- Clubhouse
- Gene Scarselli Elementary School Rated A-
- View of Trees or Woods
- Deck
About This Home
As of June 2021Super Sharp Residence with Stunning Lake & Valley Views. Attention to detail is evident in every room and on the decks. State of the Art Cabinetry throughout, Stone accent walls & stone flooring add to the custom feel! Stainless steel LG appliances ceramic wall heaters, fine furnishings, all combine to make this an Olympic Level Ski Retreat! Superb setting right near the pool, hot tub, & clubhouse at Tahoe Village! Heavenly Stagecoach & Boulder Lodges are a few minutes away. Sledding, tubing,& snow, Shoeing right across the Tramway on the corner! Plus shuttle service to the lifts and casinos are steps away. Building HOA covers snow removal to front door, exterior maintenance, roof, refuse, insurance, Tahoe Village HOA covers basic cable, snow removal & maintenance of roads, common areas, & pool complex. Seller will provide an exclusion list of a few items. See It Today!
Last Agent to Sell the Property
Coldwell Banker Select ZC License #S.27350 Listed on: 05/20/2021

Property Details
Home Type
- Condominium
Est. Annual Taxes
- $2,038
Year Built
- Built in 1975
Lot Details
- Partially Fenced Property
- Lot Sloped Up
- Wooded Lot
HOA Fees
Property Views
- Woods
- Mountain
- Valley
Home Design
- Pillar, Post or Pier Foundation
- Pitched Roof
- Shingle Roof
- Composition Roof
- Wood Siding
- Stick Built Home
Interior Spaces
- 1,248 Sq Ft Home
- 2-Story Property
- Furnished
- High Ceiling
- Ceiling Fan
- Self Contained Fireplace Unit Or Insert
- Gas Log Fireplace
- Double Pane Windows
- Vinyl Clad Windows
- Drapes & Rods
- Great Room
- Living Room with Fireplace
- Open Floorplan
- Loft
- Bonus Room
- Crawl Space
Kitchen
- Built-In Oven
- Electric Oven
- Electric Cooktop
- Microwave
- Dishwasher
- Disposal
Flooring
- Carpet
- Ceramic Tile
Bedrooms and Bathrooms
- 3 Bedrooms
Laundry
- Laundry Room
- Dryer
- Washer
- Laundry Cabinets
- Shelves in Laundry Area
Home Security
Parking
- Parking Available
- Common or Shared Parking
- Assigned Parking
Outdoor Features
- Spa
- Lake, Pond or Stream
- Deck
Location
- Unit is on the top floor
- Property is near a forest
Schools
- Zephyr Cove Elementary School
- Whittell High School - Grades 7 + 8 Middle School
- Whittell - Grades 9-12 High School
Utilities
- Cooling Available
- Heating System Uses Natural Gas
- Gas Water Heater
- Internet Available
- Cable TV Available
Listing and Financial Details
- Home warranty included in the sale of the property
- Assessor Parcel Number 131930530006
Community Details
Overview
- Association fees include insurance, snow removal, utilities
- $150 HOA Transfer Fee
- Sugar Pine 29 Llc Association
- On-Site Maintenance
- Maintained Community
- The community has rules related to covenants, conditions, and restrictions
Amenities
- Shuttle
- Clubhouse
Recreation
- Community Pool
- Community Spa
- Snow Removal
Security
- Resident Manager or Management On Site
- Fire and Smoke Detector
Similar Homes in the area
Home Values in the Area
Average Home Value in this Area
Property History
| Date | Event | Price | Change | Sq Ft Price |
|---|---|---|---|---|
| 06/28/2021 06/28/21 | Sold | $795,000 | -0.5% | $637 / Sq Ft |
| 05/28/2021 05/28/21 | Pending | -- | -- | -- |
| 05/20/2021 05/20/21 | For Sale | $799,000 | +180.4% | $640 / Sq Ft |
| 06/09/2016 06/09/16 | Sold | $285,000 | -5.0% | $270 / Sq Ft |
| 03/14/2016 03/14/16 | Pending | -- | -- | -- |
| 04/06/2015 04/06/15 | For Sale | $300,000 | -- | $284 / Sq Ft |
Tax History Compared to Growth
Agents Affiliated with this Home
-

Seller's Agent in 2021
Jim Porter
Coldwell Banker Select ZC
(775) 901-6589
14 in this area
47 Total Sales
-

Buyer's Agent in 2021
Sondra Margulies
Sierra Sotheby's Intl. Realty
(808) 937-7393
2 in this area
156 Total Sales
-

Seller's Agent in 2016
Pam Lusby
Chase International - ZC
(775) 843-9688
4 in this area
36 Total Sales
Map
Source: Northern Nevada Regional MLS
MLS Number: 210007030
- 323 Tramway Dr Unit 301
- 323 Tramway Dr Unit 407
- 323 Tramway Dr Unit 306
- 323 Tramway Dr Unit 308
- 323 Tramway Dr Unit 202
- 323 Tramway Dr Unit 207
- 313 Tramway Dr Unit 20
- 313 Tramway Dr Unit 7
- 313 Tramway Dr Unit 3
- 305 Olympic Ct Unit a
- 331 Tramway Dr Unit 4
- 331 Tramway Dr Unit 13
- 331 Tramway Dr Unit 17
- 331 Tramway Dr Unit 10
- 275 Tramway Dr Unit C
- 356 Galaxy Ln Unit B
- 754 Milky Way Ct Unit B
- 305 Galaxy Ln Unit 7
- 305 Galaxy Ln Unit 6
- 305 Galaxy Ln Unit 8
