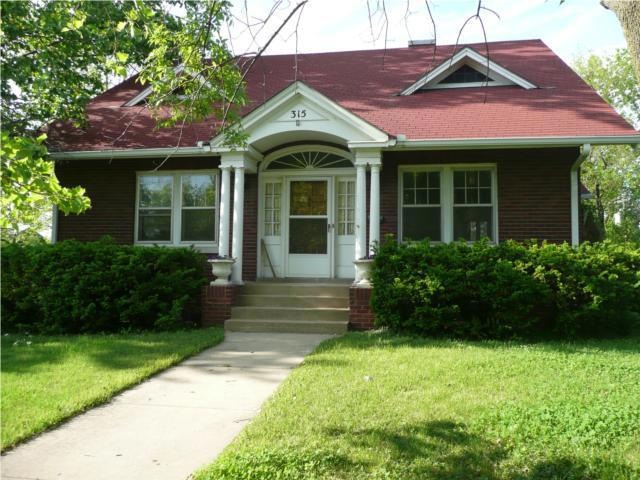
315 R St Atchison, KS 66002
Estimated Value: $201,000 - $274,000
Highlights
- Colonial Architecture
- Vaulted Ceiling
- Main Floor Bedroom
- Wood Burning Stove
- Wood Flooring
- Sun or Florida Room
About This Home
As of July 2012Gorgeous home with tons of character and charm. Large room over garage for work shop. Beautiful OAK woodwork and built-ins. Glass French doors, sun room, hard wood floors, finished basement with 1/2 bath. Square footage from court house.
Last Agent to Sell the Property
Colonial Realty Inc License #BR00015404 Listed on: 05/06/2010
Home Details
Home Type
- Single Family
Est. Annual Taxes
- $2,494
Year Built
- Built in 1920
Lot Details
- Lot Dimensions are 150 x 127.5
- Corner Lot
Parking
- 2 Car Detached Garage
- Inside Entrance
Home Design
- Colonial Architecture
- Brick Frame
- Composition Roof
Interior Spaces
- 2,065 Sq Ft Home
- Wet Bar: Built-in Features, Cedar Closet(s), Tub Only, Ceiling Fan(s), Wood, Wood Floor, Hardwood, Fireplace
- Built-In Features: Built-in Features, Cedar Closet(s), Tub Only, Ceiling Fan(s), Wood, Wood Floor, Hardwood, Fireplace
- Vaulted Ceiling
- Ceiling Fan: Built-in Features, Cedar Closet(s), Tub Only, Ceiling Fan(s), Wood, Wood Floor, Hardwood, Fireplace
- Skylights
- Wood Burning Stove
- Shades
- Plantation Shutters
- Drapes & Rods
- Family Room
- Living Room with Fireplace
- Formal Dining Room
- Sun or Florida Room
- Fire and Smoke Detector
Kitchen
- Breakfast Area or Nook
- Electric Oven or Range
- Granite Countertops
- Laminate Countertops
- Disposal
Flooring
- Wood
- Wall to Wall Carpet
- Linoleum
- Laminate
- Stone
- Ceramic Tile
- Luxury Vinyl Plank Tile
- Luxury Vinyl Tile
Bedrooms and Bathrooms
- 3 Bedrooms
- Main Floor Bedroom
- Cedar Closet: Built-in Features, Cedar Closet(s), Tub Only, Ceiling Fan(s), Wood, Wood Floor, Hardwood, Fireplace
- Walk-In Closet: Built-in Features, Cedar Closet(s), Tub Only, Ceiling Fan(s), Wood, Wood Floor, Hardwood, Fireplace
- Double Vanity
- Bathtub with Shower
Finished Basement
- Basement Fills Entire Space Under The House
- Fireplace in Basement
- Laundry in Basement
Schools
- Atchison Elementary School
- Atchison High School
Additional Features
- Enclosed patio or porch
- City Lot
- Central Heating and Cooling System
Listing and Financial Details
- Assessor Parcel Number SA00012
Ownership History
Purchase Details
Home Financials for this Owner
Home Financials are based on the most recent Mortgage that was taken out on this home.Similar Homes in Atchison, KS
Home Values in the Area
Average Home Value in this Area
Purchase History
| Date | Buyer | Sale Price | Title Company |
|---|---|---|---|
| Raplinger Daniel J | -- | -- |
Property History
| Date | Event | Price | Change | Sq Ft Price |
|---|---|---|---|---|
| 07/05/2012 07/05/12 | Sold | -- | -- | -- |
| 01/27/2012 01/27/12 | Pending | -- | -- | -- |
| 05/07/2010 05/07/10 | For Sale | $174,500 | -- | $85 / Sq Ft |
Tax History Compared to Growth
Tax History
| Year | Tax Paid | Tax Assessment Tax Assessment Total Assessment is a certain percentage of the fair market value that is determined by local assessors to be the total taxable value of land and additions on the property. | Land | Improvement |
|---|---|---|---|---|
| 2024 | $3,255 | $21,480 | $820 | $20,660 |
| 2023 | $2,845 | $18,784 | $742 | $18,042 |
| 2022 | $2,665 | $17,538 | $676 | $16,862 |
| 2021 | $2,665 | $16,590 | $644 | $15,946 |
| 2020 | $2,665 | $15,913 | $644 | $15,269 |
| 2019 | $2,661 | $15,913 | $644 | $15,269 |
| 2018 | $2,620 | $15,600 | $644 | $14,956 |
| 2017 | $2,635 | $15,684 | $644 | $15,040 |
| 2016 | $2,636 | $15,753 | $644 | $15,109 |
| 2015 | -- | $15,826 | $644 | $15,182 |
| 2014 | -- | $15,873 | $644 | $15,229 |
Agents Affiliated with this Home
-
Sharon Locke

Seller's Agent in 2012
Sharon Locke
Colonial Realty Inc
(913) 370-0052
102 Total Sales
Map
Source: Heartland MLS
MLS Number: 1672964
APN: 103-06-0-30-08-005.00-0
