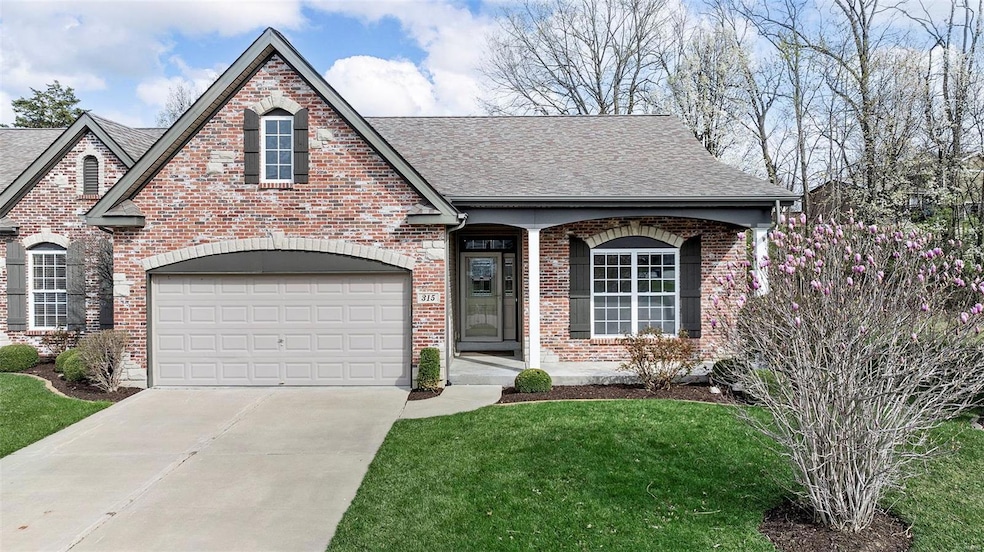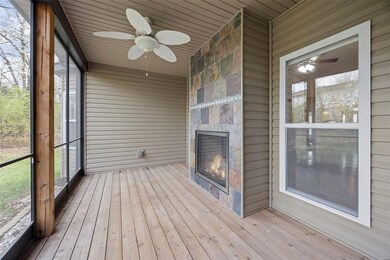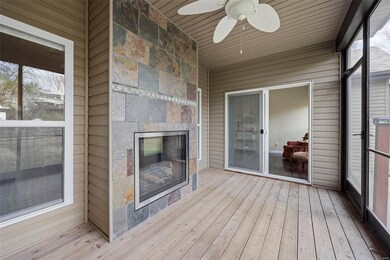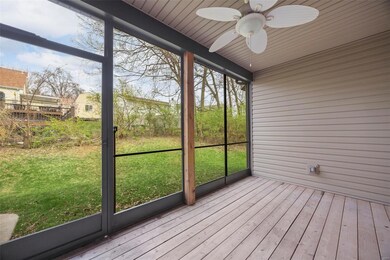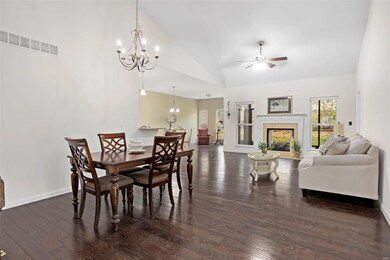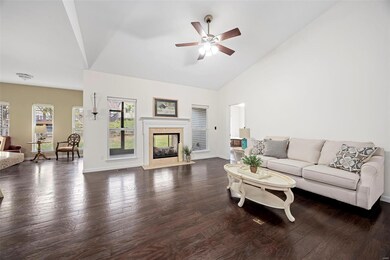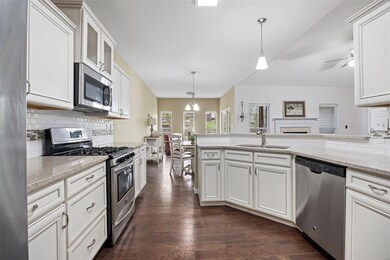
315 Revolution Dr St. Peters, MO 63376
Estimated payment $2,894/month
Highlights
- Hearth Room
- Vaulted Ceiling
- Engineered Wood Flooring
- Hawthorn Elementary School Rated A-
- Traditional Architecture
- Great Room
About This Home
TIMELESS ELEGANCE! Enjoy refined living in this beautiful ranch villa, where sophistication meets comfort. Whether you want a private retreat or space to entertain, you will love the spacious open floor plan, soaring vaulted ceilings & modern hardwood floors throughout & above all...2-sided fireplace between the FR & cozy screened porch which will be a favorite & most-used space, offering protected outdoor serenity! Gourmet kitchen will exceed your expectations w/custom cabinets featuring some glass fronts, 5-burner gas range, blt-in micro, granite counters & breakfast bar, tile backsplash, walk-in pantry & newer SS fridge stays. Retire to spacious primary suite w/bright bay window, large w-in closet & en-suite w/dbl sinks. Your 1765 sf also includes formal DR space, hearth rm/sitting area, 2 additional oversized BRs & full BA . Iron stair rail leads you downstairs w/completed full BA & expansive space ready to finish w/egress window allowing for an additional 4th BR if you desire.
Property Details
Home Type
- Condominium
Est. Annual Taxes
- $4,858
Year Built
- Built in 2013
HOA Fees
- $425 Monthly HOA Fees
Parking
- 2 Car Attached Garage
- Garage Door Opener
Home Design
- Traditional Architecture
- Villa
- Brick Veneer
- Vinyl Siding
Interior Spaces
- 1,765 Sq Ft Home
- 1-Story Property
- Vaulted Ceiling
- Gas Fireplace
- Tilt-In Windows
- French Doors
- Sliding Doors
- Six Panel Doors
- Great Room
- Breakfast Room
- Dining Room
- Engineered Wood Flooring
Kitchen
- Hearth Room
- Microwave
- Disposal
Bedrooms and Bathrooms
- 3 Bedrooms
- 3 Full Bathrooms
Basement
- Basement Fills Entire Space Under The House
- Finished Basement Bathroom
Schools
- Hawthorn Elem. Elementary School
- Dubray Middle School
- Ft. Zumwalt East High School
Utilities
- Forced Air Heating System
Community Details
- 127 Units
Listing and Financial Details
- Assessor Parcel Number 2-0109-A190-00-0013.0000000
Map
Home Values in the Area
Average Home Value in this Area
Tax History
| Year | Tax Paid | Tax Assessment Tax Assessment Total Assessment is a certain percentage of the fair market value that is determined by local assessors to be the total taxable value of land and additions on the property. | Land | Improvement |
|---|---|---|---|---|
| 2023 | $4,854 | $68,278 | $0 | $0 |
| 2022 | $4,785 | $63,108 | $0 | $0 |
| 2021 | $4,778 | $63,108 | $0 | $0 |
| 2020 | $4,451 | $56,972 | $0 | $0 |
| 2019 | $4,440 | $56,972 | $0 | $0 |
| 2018 | $4,160 | $51,284 | $0 | $0 |
| 2017 | $4,141 | $51,284 | $0 | $0 |
| 2016 | $3,738 | $46,179 | $0 | $0 |
| 2015 | $3,499 | $46,179 | $0 | $0 |
| 2014 | $3,576 | $46,294 | $0 | $0 |
Property History
| Date | Event | Price | Change | Sq Ft Price |
|---|---|---|---|---|
| 05/12/2025 05/12/25 | Sold | -- | -- | -- |
| 04/10/2025 04/10/25 | For Sale | $389,000 | 0.0% | $220 / Sq Ft |
| 04/10/2025 04/10/25 | For Sale | $389,000 | 0.0% | $220 / Sq Ft |
| 04/10/2025 04/10/25 | Pending | -- | -- | -- |
| 04/10/2025 04/10/25 | Pending | -- | -- | -- |
| 03/27/2025 03/27/25 | For Sale | $389,000 | 0.0% | $220 / Sq Ft |
| 03/27/2025 03/27/25 | For Sale | $389,000 | -- | $220 / Sq Ft |
| 03/13/2025 03/13/25 | Off Market | -- | -- | -- |
| 03/13/2025 03/13/25 | Off Market | -- | -- | -- |
Purchase History
| Date | Type | Sale Price | Title Company |
|---|---|---|---|
| Warranty Deed | -- | None Listed On Document | |
| Warranty Deed | -- | Ort | |
| Warranty Deed | -- | Ort |
Mortgage History
| Date | Status | Loan Amount | Loan Type |
|---|---|---|---|
| Previous Owner | $232,500 | New Conventional | |
| Previous Owner | $213,200 | New Conventional | |
| Previous Owner | $195,000 | New Conventional | |
| Previous Owner | $35,000 | Credit Line Revolving | |
| Previous Owner | $155,000 | New Conventional | |
| Previous Owner | $187,000 | Construction |
Similar Homes in the area
Source: MARIS MLS
MLS Number: MIS25015316
APN: 2-0109-A190-00-0013.0000000
- 527 Sgt Pepper Dr
- 99 Long And Winding Rd
- 46 Heather Valley Cir
- 3 Wisteria Way
- 1270 Colby Dr
- 948 Blake Ct
- 1295 Colby Dr
- 4 Gold Rush Ct
- 1113 Spencer Rd
- 208 Universal Dr
- 212 Universal Dr
- 102 S Willow Grove Ct
- 8 Jane Dr
- 2 Suncrest Dr
- 22 Universal Dr
- 5940 Mexico Rd
- 5 Connemara Ct
- 51 Valley View Dr
- 60 Constellation Hill
- 107 Sutters Mill Rd
