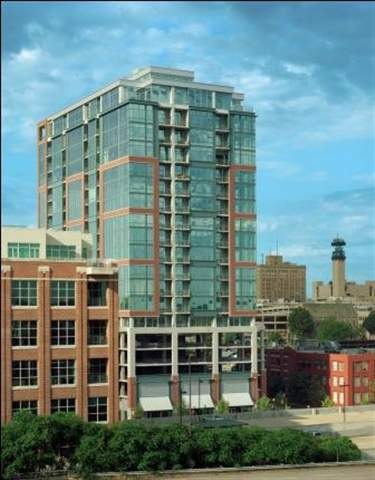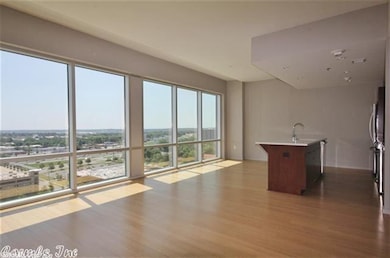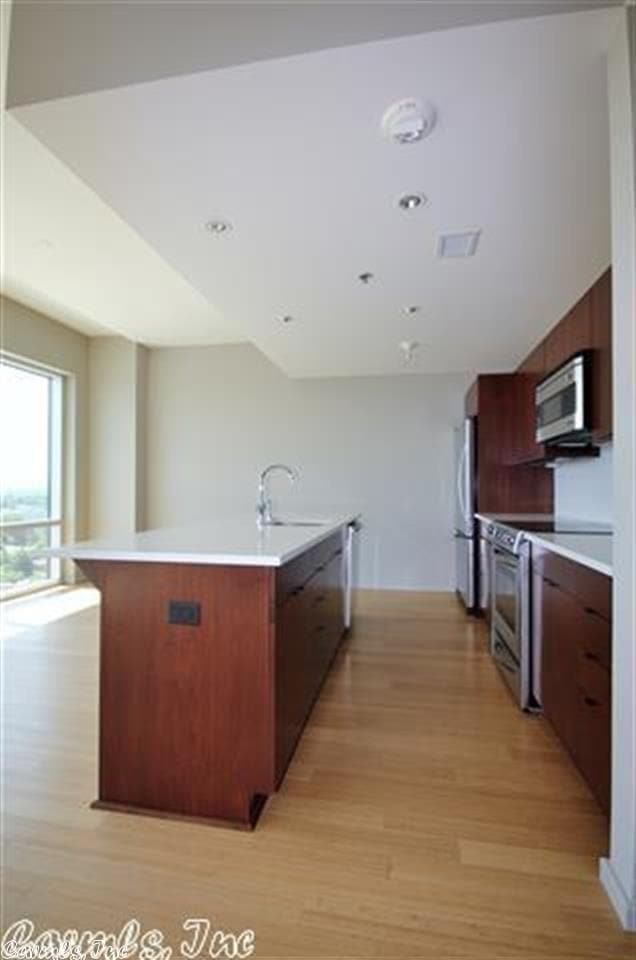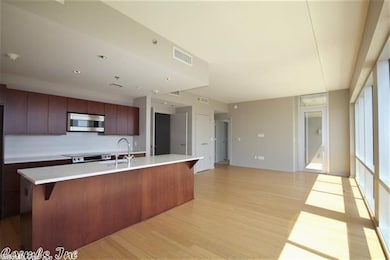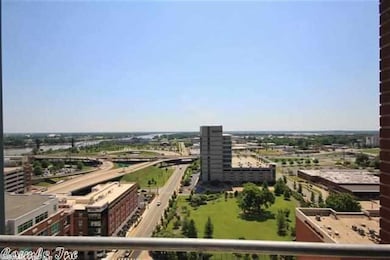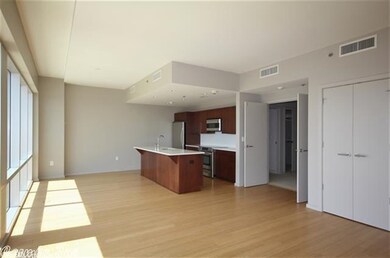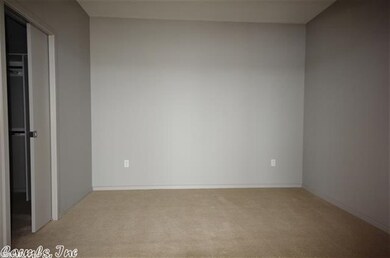
River Market Tower 315 Rock St Unit 1507 Little Rock, AR 72202
Downtown Little Rock NeighborhoodHighlights
- Newly Remodeled
- Gated Community
- Contemporary Architecture
- Central High School Rated A
- River View
- 3-minute walk to Little Rock St. Patrick's Day Parade
About This Home
As of April 2023Maple cabinets with white Quartz countertops, Stainless steel appliance package. Hardwood floors throughout living areas. Located in the heart of the River Market District within walking distance of area restaurants, bars, galleries and shops. Building exterior is brick and glass. Swimming pool, fitness center, tennis and basketball courts, rooftop deck and party room and concierge service included. Two reserved parking spaces. East facing-Lots of glass and natural light!
Property Details
Home Type
- Condominium
Est. Annual Taxes
- $4,757
Year Built
- Built in 2009 | Newly Remodeled
Lot Details
- Landscaped
- Level Lot
HOA Fees
- $375 Monthly HOA Fees
Parking
- 2 Car Garage
Home Design
- Contemporary Architecture
- Slab Foundation
- Composition Roof
Interior Spaces
- 1,362 Sq Ft Home
- Insulated Windows
- Great Room
- Combination Dining and Living Room
- River Views
- Termite Clearance
Kitchen
- Electric Range
- Microwave
- Plumbed For Ice Maker
- Dishwasher
- Disposal
Flooring
- Wood
- Carpet
Bedrooms and Bathrooms
- 2 Bedrooms
- Walk-In Closet
- 2 Full Bathrooms
Utilities
- Heat Pump System
- Electric Water Heater
- Cable TV Available
Additional Features
- Handicap Accessible
- Energy-Efficient Insulation
- Patio
Community Details
Overview
- High-Rise Condominium
- On-Site Maintenance
Amenities
- Party Room
Security
- Security Service
- Gated Community
- Fire and Smoke Detector
Ownership History
Purchase Details
Purchase Details
Home Financials for this Owner
Home Financials are based on the most recent Mortgage that was taken out on this home.Purchase Details
Home Financials for this Owner
Home Financials are based on the most recent Mortgage that was taken out on this home.Similar Homes in Little Rock, AR
Home Values in the Area
Average Home Value in this Area
Purchase History
| Date | Type | Sale Price | Title Company |
|---|---|---|---|
| Warranty Deed | -- | None Listed On Document | |
| Warranty Deed | $380,000 | Beach Abstract & Guaranty | |
| Warranty Deed | $395,000 | None Available |
Mortgage History
| Date | Status | Loan Amount | Loan Type |
|---|---|---|---|
| Previous Owner | $180,000 | New Conventional | |
| Previous Owner | $395,000 | New Conventional |
Property History
| Date | Event | Price | Change | Sq Ft Price |
|---|---|---|---|---|
| 04/24/2023 04/24/23 | Pending | -- | -- | -- |
| 04/21/2023 04/21/23 | Sold | $380,000 | -4.8% | $279 / Sq Ft |
| 01/23/2023 01/23/23 | For Sale | $399,000 | +1.0% | $293 / Sq Ft |
| 04/13/2015 04/13/15 | Sold | $395,000 | -13.9% | $290 / Sq Ft |
| 03/14/2015 03/14/15 | Pending | -- | -- | -- |
| 04/09/2013 04/09/13 | For Sale | $459,000 | -- | $337 / Sq Ft |
Tax History Compared to Growth
Tax History
| Year | Tax Paid | Tax Assessment Tax Assessment Total Assessment is a certain percentage of the fair market value that is determined by local assessors to be the total taxable value of land and additions on the property. | Land | Improvement |
|---|---|---|---|---|
| 2024 | $4,757 | $67,961 | -- | $67,961 |
| 2023 | $4,757 | $67,961 | $0 | $67,961 |
| 2022 | $4,757 | $67,961 | $0 | $67,961 |
| 2021 | $4,919 | $69,780 | $0 | $69,780 |
| 2020 | $4,510 | $69,780 | $0 | $69,780 |
| 2019 | $4,510 | $69,780 | $0 | $69,780 |
| 2018 | $4,535 | $69,780 | $0 | $69,780 |
| 2017 | $4,535 | $69,780 | $0 | $69,780 |
| 2016 | $5,391 | $42,820 | $0 | $42,820 |
| 2015 | $2,716 | $42,819 | $0 | $42,819 |
| 2014 | $2,716 | $38,739 | $0 | $38,739 |
Agents Affiliated with this Home
-
Margaret Bell

Seller's Agent in 2023
Margaret Bell
The Property Group
(501) 231-7736
27 in this area
146 Total Sales
-
Janet Dillon
J
Buyer's Agent in 2023
Janet Dillon
Dillon Homes and Real Estate
(501) 650-4180
2 in this area
35 Total Sales
-
Sarah Duke

Seller's Agent in 2015
Sarah Duke
Janet Jones Company
(501) 539-1528
9 in this area
38 Total Sales
About River Market Tower
Map
Source: Cooperative Arkansas REALTORS® MLS
MLS Number: 10346268
APN: 34L-019-08-100-00
- 315 Rock St
- 315 Rock St Unit 1606
- 315 S Rock St
- 315 Rock #1607 St
- 315 Rock #1511 St Unit 1511 1509
- 423 E 3rd St Unit 303
- 423 E 3rd St
- 423 E 3rd St Courtyard 5
- 200 River Market Ave
- 300 E Third #1701 St
- 300 E Third #1304 St
- 300 E Third #1106 St
- 300 E 3rd St
- 300 E 3rd St Unit 502
- 300 E 3rd St Unit 703
- 0 E 2nd St
- 521 President Clinton Ave
