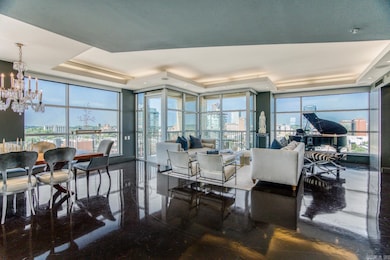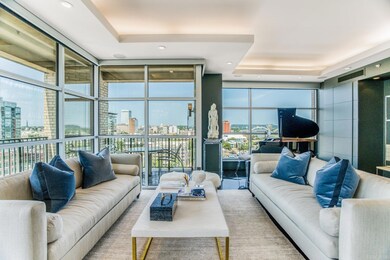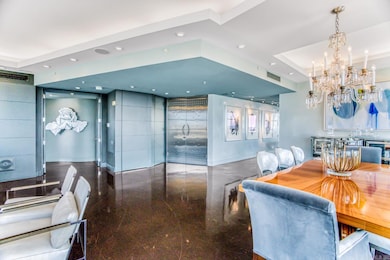
521 President Clinton Ave Little Rock, AR 72201
Downtown Little Rock NeighborhoodEstimated payment $8,023/month
Highlights
- Sitting Area In Primary Bedroom
- Gated Community
- Clubhouse
- Central High School Rated A
- River View
- 3-minute walk to Riverfront Park
About This Home
This is a rare opportunity to have a presidential party suite with 3 Beds & 3 Baths on the 13th floor of the First Security Tower - downtown. Through the stainless steel double doors is the immediately impressive open plan wrapped with views over downtown Little Rock & the Arkansas River. The entertainer’s entry offers a dining space, a wonderful sitting room, and this complete southwest corner is wrapped with its own balcony. Step into the kitchen that highlights a beautiful breakfast bar, a discreet pantry, and premium Viking appliances, including the built-in 6 burning gas stove, double convection ovens, double sinks, an ice maker, and breakfast area with a coffee corner and large living space with surround sound built-in. This Southeast corner is also wrapped with its own balcony. Privately set apart through double doors is your Owners’ suite with West facing views over the Arkansas River, giving a front row seat to the events at First Security’s Amphitheater & the beautiful Broadway Bridge. This Primary suite has the built-in office space, and a double / knee-space vanity, jetted tub, walk-in shower, and dual walk-in closets.
Property Details
Home Type
- Condominium
Est. Annual Taxes
- $12,382
Year Built
- Built in 2004
Lot Details
- Level Lot
- Cleared Lot
HOA Fees
Parking
- 3 Car Garage
Property Views
- River
- Scenic Vista
Home Design
- Contemporary Architecture
- Traditional Architecture
- Slab Foundation
- Metal Siding
- Composition Shingle
Interior Spaces
- 3,589 Sq Ft Home
- 1-Story Property
- Wet Bar
- Built-in Bookshelves
- Ceiling Fan
- Fireplace With Glass Doors
- Fireplace With Gas Starter
- Insulated Windows
- Window Treatments
- Insulated Doors
- Great Room
- Combination Dining and Living Room
- Home Office
- Home Security System
Kitchen
- Hearth Room
- Breakfast Bar
- Convection Oven
- Stove
- Gas Range
- Dishwasher
- Concrete Kitchen Countertops
- Disposal
Flooring
- Stone
- Tile
Bedrooms and Bathrooms
- 3 Bedrooms
- Sitting Area In Primary Bedroom
- Walk-In Closet
- 3 Full Bathrooms
- Walk-in Shower
Laundry
- Laundry Room
- Washer Hookup
Outdoor Features
- Stream or River on Lot
- Balcony
Location
- Property is near a bus stop
Utilities
- Central Heating and Cooling System
- Programmable Thermostat
- Underground Utilities
- Gas Water Heater
- Cable TV Available
Community Details
Overview
- Other Mandatory Fees
- High-Rise Condominium
- On-Site Maintenance
Amenities
- Picnic Area
- Clubhouse
- Party Room
Recreation
- Community Playground
- Community Pool
- Bike Trail
Security
- Security Service
- Gated Community
- Fire and Smoke Detector
Map
Home Values in the Area
Average Home Value in this Area
Tax History
| Year | Tax Paid | Tax Assessment Tax Assessment Total Assessment is a certain percentage of the fair market value that is determined by local assessors to be the total taxable value of land and additions on the property. | Land | Improvement |
|---|---|---|---|---|
| 2023 | $5,698 | $81,404 | $0 | $81,404 |
| 2022 | $5,698 | $81,404 | $0 | $81,404 |
| 2021 | $5,891 | $83,560 | $0 | $83,560 |
| 2020 | $5,474 | $83,560 | $0 | $83,560 |
| 2019 | $5,474 | $83,560 | $0 | $83,560 |
| 2018 | $5,328 | $83,560 | $0 | $83,560 |
| 2017 | $5,431 | $83,560 | $0 | $83,560 |
| 2016 | $4,937 | $70,530 | $0 | $70,530 |
| 2015 | $4,944 | $70,530 | $0 | $70,530 |
| 2014 | $4,944 | $70,530 | $0 | $70,530 |
Property History
| Date | Event | Price | Change | Sq Ft Price |
|---|---|---|---|---|
| 07/12/2025 07/12/25 | For Sale | $999,900 | +102.0% | $279 / Sq Ft |
| 06/27/2025 06/27/25 | For Sale | $495,000 | +10.2% | $224 / Sq Ft |
| 06/19/2025 06/19/25 | For Sale | $449,000 | -22.6% | $289 / Sq Ft |
| 05/05/2025 05/05/25 | Price Changed | $579,900 | -3.3% | $298 / Sq Ft |
| 05/05/2025 05/05/25 | For Sale | $599,900 | 0.0% | $308 / Sq Ft |
| 03/08/2023 03/08/23 | Rented | $36,000 | +928.6% | -- |
| 02/13/2023 02/13/23 | For Rent | $3,500 | -83.3% | -- |
| 01/01/2022 01/01/22 | Rented | $21,000 | +500.0% | -- |
| 10/18/2021 10/18/21 | For Rent | $3,500 | 0.0% | -- |
| 12/19/2014 12/19/14 | Sold | $340,000 | 0.0% | $233 / Sq Ft |
| 11/19/2014 11/19/14 | Pending | -- | -- | -- |
| 11/11/2014 11/11/14 | For Sale | $340,000 | -59.3% | $233 / Sq Ft |
| 08/29/2014 08/29/14 | Sold | $835,000 | -8.7% | $344 / Sq Ft |
| 07/30/2014 07/30/14 | Pending | -- | -- | -- |
| 07/09/2014 07/09/14 | For Sale | $915,000 | +232.7% | $377 / Sq Ft |
| 06/29/2012 06/29/12 | Sold | $275,000 | -6.8% | $224 / Sq Ft |
| 06/11/2012 06/11/12 | Sold | $295,000 | +7.3% | $202 / Sq Ft |
| 05/30/2012 05/30/12 | Pending | -- | -- | -- |
| 05/12/2012 05/12/12 | Pending | -- | -- | -- |
| 04/02/2012 04/02/12 | For Sale | $275,000 | -16.4% | $224 / Sq Ft |
| 01/20/2012 01/20/12 | For Sale | $329,000 | -- | $225 / Sq Ft |
Purchase History
| Date | Type | Sale Price | Title Company |
|---|---|---|---|
| Warranty Deed | $437,500 | Pulaski County Title | |
| Warranty Deed | $400,000 | Beach Abstract & Guaranty Co | |
| Warranty Deed | $430,000 | None Available | |
| Interfamily Deed Transfer | -- | None Available |
Mortgage History
| Date | Status | Loan Amount | Loan Type |
|---|---|---|---|
| Previous Owner | $313,000 | New Conventional | |
| Previous Owner | $320,000 | Adjustable Rate Mortgage/ARM | |
| Previous Owner | $390,000 | Unknown |
Similar Homes in Little Rock, AR
Source: Cooperative Arkansas REALTORS® MLS
MLS Number: 25027585
APN: 34L-019-07-012-00
- 521 President Clinton #1206 Ave
- 0 E 2nd St
- 200 River Market Ave
- 423 E 3rd St
- 423 E 3rd St Unit 211
- 423 E 3rd St Unit 207
- 423 E 3rd St Courtyard 5
- 315 Rock St
- 315 Rock St Unit 1606
- 315 Rock #1607 St
- 315 Rock #1511 St Unit 1511 1509
- 315 Rock #1407 St
- 315 Rock #910
- 315 S Rock St
- 300 E 3rd St
- 300 E 3rd St Unit 502
- 300 E 3rd St
- 308 S Rock St
- 519 E Capitol Ave Unit 1D
- 115-123 E Markham St
- 500 E 6th St
- 518 E 7th St Unit 21
- 518 E 7th St Unit 1
- 518 E 7th St Unit 26
- 518 E 7th St
- 503 E 6th St
- 715 Sherman St Unit 21
- 514 E 8th St Unit B
- 75 Riverfront Dr
- 515 E 8th St Unit A
- 700 E 9th St Unit 2L
- 700 E 9th St Unit 7E
- 700 E 9th St
- 5 Statehouse Plaza
- 408 E 9th St
- 612 Center Apt 1 St






