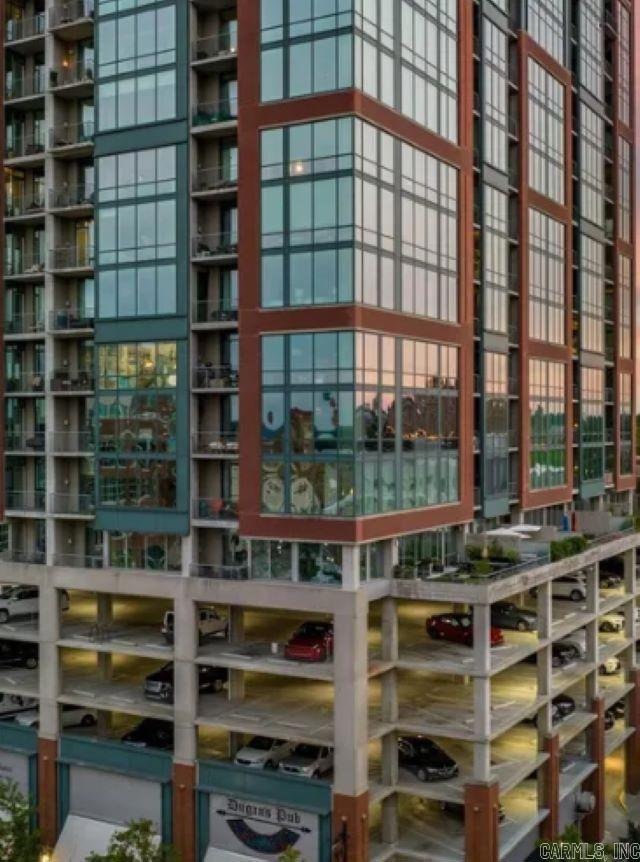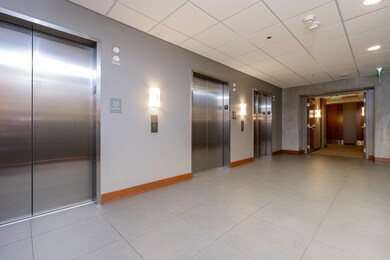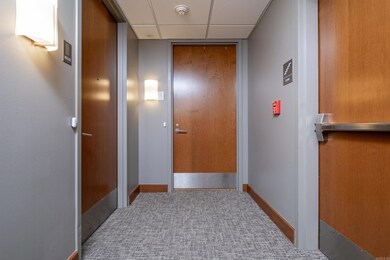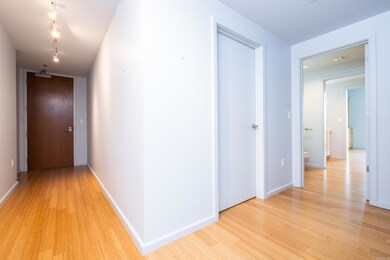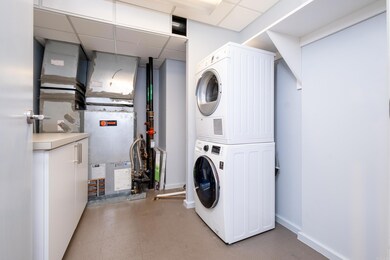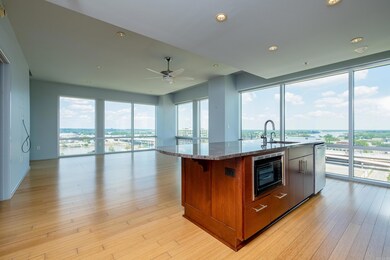
315 Rock Unit 1503 St Little Rock, AR 72202
Downtown Little Rock NeighborhoodHighlights
- Wood Flooring
- Eat-In Kitchen
- Central Heating and Cooling System
- Central High School Rated A
- Laundry Room
- 3-minute walk to Little Rock St. Patrick's Day Parade
About This Home
As of July 2024Gorgeous condo features coveted northeast facing exposures with two private balconies. Enjoy sweeping views of the Arkansas River and the Rivermarket District. Spacious corner unit comprising of 2379 square feet. Open living space with bamboo flooring, chef's kitchen with granite countertops. Huge Primary bedroom with oversized walk in closet. This unit has 3 reserved covered parking spaces.
Property Details
Home Type
- Condominium
Est. Annual Taxes
- $8,079
Year Built
- Built in 2010
HOA Fees
- $1,308 Monthly HOA Fees
Home Design
- Brick Exterior Construction
- Slab Foundation
- Composition Roof
Interior Spaces
- 2,379 Sq Ft Home
- Wood Flooring
- Laundry Room
Kitchen
- Eat-In Kitchen
- Gas Range
- Microwave
- Dishwasher
- Disposal
Bedrooms and Bathrooms
- 3 Bedrooms
- 2 Full Bathrooms
Parking
- 3 Car Garage
- Parking Pad
Utilities
- Central Heating and Cooling System
Community Details
- High-Rise Condominium
Ownership History
Purchase Details
Home Financials for this Owner
Home Financials are based on the most recent Mortgage that was taken out on this home.Similar Homes in Little Rock, AR
Home Values in the Area
Average Home Value in this Area
Purchase History
| Date | Type | Sale Price | Title Company |
|---|---|---|---|
| Warranty Deed | $735,000 | None Available |
Mortgage History
| Date | Status | Loan Amount | Loan Type |
|---|---|---|---|
| Closed | $410,000 | Purchase Money Mortgage |
Property History
| Date | Event | Price | Change | Sq Ft Price |
|---|---|---|---|---|
| 07/16/2024 07/16/24 | Sold | $650,000 | -18.6% | $273 / Sq Ft |
| 07/10/2024 07/10/24 | Pending | -- | -- | -- |
| 06/19/2024 06/19/24 | Price Changed | $799,000 | -4.3% | $336 / Sq Ft |
| 05/24/2024 05/24/24 | For Sale | $835,000 | -- | $351 / Sq Ft |
Tax History Compared to Growth
Tax History
| Year | Tax Paid | Tax Assessment Tax Assessment Total Assessment is a certain percentage of the fair market value that is determined by local assessors to be the total taxable value of land and additions on the property. | Land | Improvement |
|---|---|---|---|---|
| 2023 | $8,079 | $172,326 | $0 | $172,326 |
| 2022 | $8,079 | $172,326 | $0 | $172,326 |
| 2021 | $8,137 | $115,420 | $0 | $115,420 |
| 2020 | $7,704 | $115,420 | $0 | $115,420 |
| 2019 | $7,704 | $115,420 | $0 | $115,420 |
| 2018 | $7,729 | $115,420 | $0 | $115,420 |
| 2017 | $7,729 | $115,420 | $0 | $115,420 |
| 2016 | $9,146 | $135,650 | $0 | $135,650 |
| 2015 | $9,509 | $135,650 | $0 | $135,650 |
| 2014 | $9,509 | $135,650 | $0 | $135,650 |
Agents Affiliated with this Home
-
Bryan Pitts

Seller's Agent in 2024
Bryan Pitts
Adkins & Associates Real Estate
(501) 554-6880
18 in this area
42 Total Sales
Map
Source: Cooperative Arkansas REALTORS® MLS
MLS Number: 24018137
APN: 34L-019-08-097-00
- 315 Rock St Unit 1606
- 315 Rock St Unit 1003
- 315 Rock #910
- 315 S Rock St
- 315 Rock #1607 St
- 315 Rock #1511 St Unit 1511 1509
- 315 Rock #1407 St
- 423 E 3rd St
- 423 E 3rd St Unit 211
- 423 E 3rd St Unit 207
- 200 River Market Ave
- 300 E Third #1701 St
- 300 E Third #1304 St
- 300 E Third #1106 St
- 300 E 3rd St
- 300 E 3rd St Unit 502
- 300 E 3rd St Unit 703
- 0 E 2nd St
