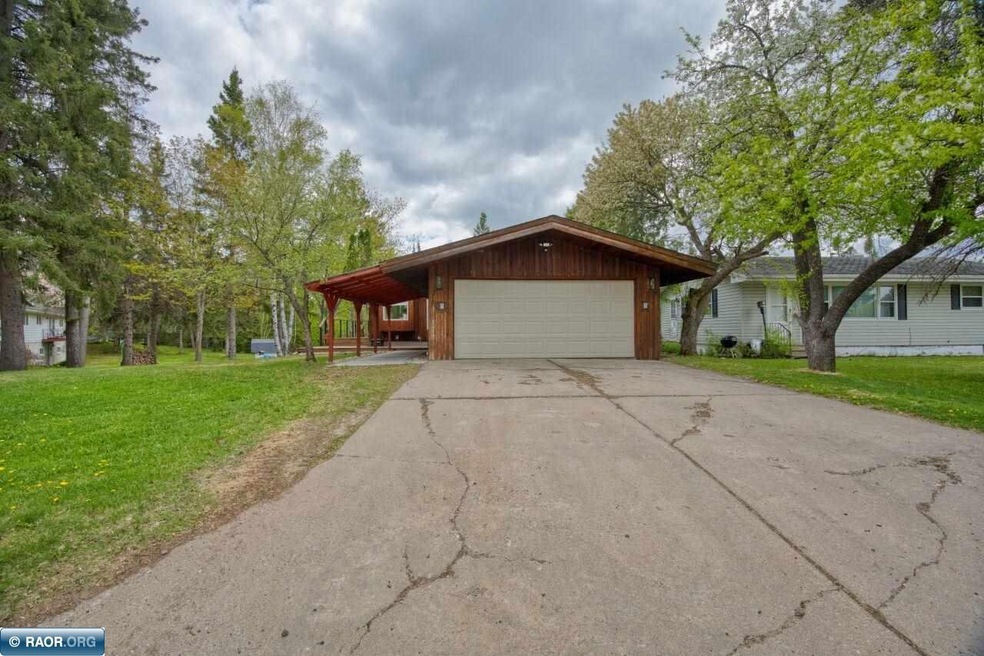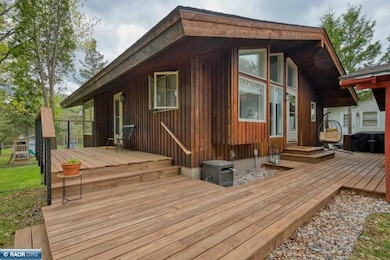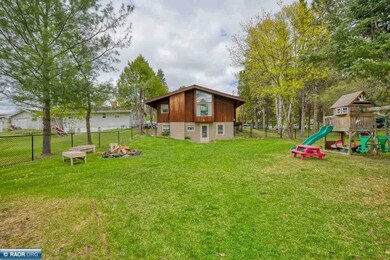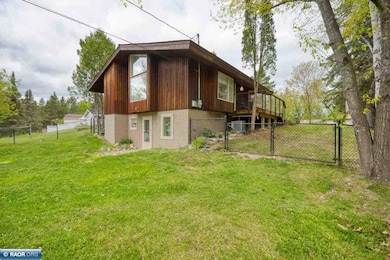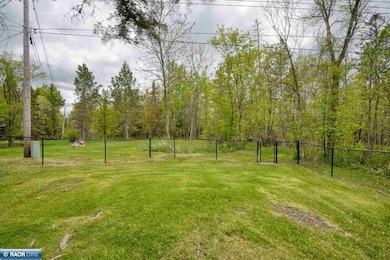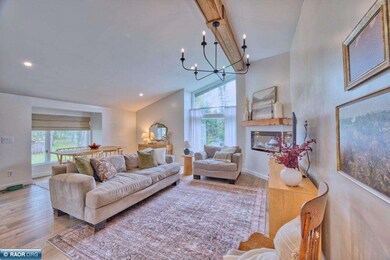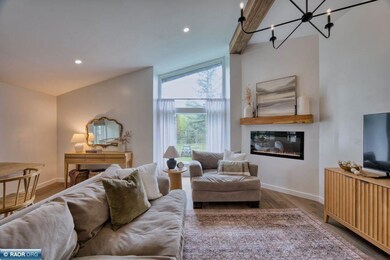
315 S 3rd St W Aurora, MN 55705
Highlights
- Deck
- 1-Story Property
- Forced Air Heating and Cooling System
- 2 Car Detached Garage
About This Home
As of July 2025Stunning 3BR/2BA Home in Aurora Morningside Addition Discover this exceptional, meticulously updated gem on the peaceful edge of town! This completely renovated home showcases a chef-inspired gourmet kitchen featuring gorgeous quartz countertops, while the spa-like master bathroom boasts an incredible oversized rain shower with indulgent side jets for the ultimate relaxation experience. The expansive wraparound deck creates perfect outdoor entertainment space, while the fully fenced private backyard provides a secure retreat. The convenient 2-stall garage offers abundant storage and vehicle protection. This prime edge-of-town location delivers small-town tranquility with convenient access to amenities. Every detail has been carefully considered and expertly executed in this move-in-ready property. Don't miss this rare opportunity in the highly desirable Morningside Addition!
Last Agent to Sell the Property
Next Door Realty License #40713911 Listed on: 05/24/2025
Home Details
Home Type
- Single Family
Est. Annual Taxes
- $2,698
Year Built
- Built in 1975
Parking
- 2 Car Detached Garage
Home Design
- Wood Frame Construction
- Shingle Roof
- Asphalt Roof
Interior Spaces
- 1,962 Sq Ft Home
- 1-Story Property
- Basement Fills Entire Space Under The House
Kitchen
- Electric Range
- Microwave
- Dishwasher
Bedrooms and Bathrooms
- 3 Bedrooms
- 2 Bathrooms
Laundry
- Electric Dryer
- Washer
Utilities
- Forced Air Heating and Cooling System
- Heating System Uses Gas
- Gas Available
Additional Features
- Deck
- 0.3 Acre Lot
Listing and Financial Details
- Assessor Parcel Number 100-0048-00370, 00574
Ownership History
Purchase Details
Home Financials for this Owner
Home Financials are based on the most recent Mortgage that was taken out on this home.Purchase Details
Home Financials for this Owner
Home Financials are based on the most recent Mortgage that was taken out on this home.Purchase Details
Home Financials for this Owner
Home Financials are based on the most recent Mortgage that was taken out on this home.Purchase Details
Similar Homes in Aurora, MN
Home Values in the Area
Average Home Value in this Area
Purchase History
| Date | Type | Sale Price | Title Company |
|---|---|---|---|
| Warranty Deed | $114,000 | All American Title | |
| Warranty Deed | $100,000 | All American Title Co Inc | |
| Warranty Deed | $122,000 | Northeast Title Company | |
| Interfamily Deed Transfer | $500 | -- |
Mortgage History
| Date | Status | Loan Amount | Loan Type |
|---|---|---|---|
| Open | $101,650 | New Conventional | |
| Previous Owner | $98,188 | FHA | |
| Previous Owner | $118,907 | FHA | |
| Previous Owner | $105,000 | Unknown | |
| Previous Owner | $10,000 | Unknown |
Property History
| Date | Event | Price | Change | Sq Ft Price |
|---|---|---|---|---|
| 07/17/2025 07/17/25 | Sold | $257,900 | -9.2% | $131 / Sq Ft |
| 06/02/2025 06/02/25 | Price Changed | $284,000 | -5.3% | $145 / Sq Ft |
| 05/24/2025 05/24/25 | For Sale | $299,900 | +163.1% | $153 / Sq Ft |
| 07/27/2020 07/27/20 | Sold | $114,000 | -2.6% | $61 / Sq Ft |
| 06/24/2020 06/24/20 | Pending | -- | -- | -- |
| 05/26/2020 05/26/20 | For Sale | $117,000 | +17.0% | $63 / Sq Ft |
| 08/28/2017 08/28/17 | Sold | $100,000 | +33.3% | $58 / Sq Ft |
| 05/10/2017 05/10/17 | Pending | -- | -- | -- |
| 10/11/2013 10/11/13 | Sold | $75,000 | -- | $48 / Sq Ft |
| 08/05/2013 08/05/13 | Pending | -- | -- | -- |
Tax History Compared to Growth
Tax History
| Year | Tax Paid | Tax Assessment Tax Assessment Total Assessment is a certain percentage of the fair market value that is determined by local assessors to be the total taxable value of land and additions on the property. | Land | Improvement |
|---|---|---|---|---|
| 2023 | $2,684 | $171,800 | $8,300 | $163,500 |
| 2022 | $1,768 | $135,800 | $8,300 | $127,500 |
| 2021 | $1,690 | $106,000 | $7,300 | $98,700 |
| 2020 | $1,408 | $97,500 | $7,300 | $90,200 |
| 2019 | $1,276 | $97,100 | $7,300 | $89,800 |
| 2018 | $1,550 | $91,600 | $6,900 | $84,700 |
| 2017 | $1,702 | $105,600 | $9,000 | $96,600 |
| 2016 | $1,614 | $112,300 | $9,000 | $103,300 |
| 2015 | $1,563 | $84,800 | $6,500 | $78,300 |
| 2014 | $1,563 | $85,300 | $6,800 | $78,500 |
Agents Affiliated with this Home
-
Norma Jean Jofs

Seller's Agent in 2025
Norma Jean Jofs
Next Door Realty
(218) 780-2860
403 Total Sales
-
L
Seller's Agent in 2020
Lynn Voss
Vermilion Land Office Inc
-
Brenda Skelton

Seller's Agent in 2017
Brenda Skelton
Ahrens Thompson Realty, Inc
(218) 290-2208
246 Total Sales
-
Darcie Novak

Seller's Agent in 2013
Darcie Novak
My Place Realty Inc
(218) 780-7036
372 Total Sales
Map
Source: Range Association of REALTORS®
MLS Number: 148402
APN: 100004800370
