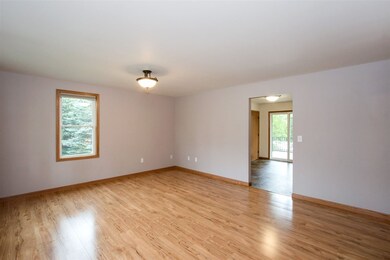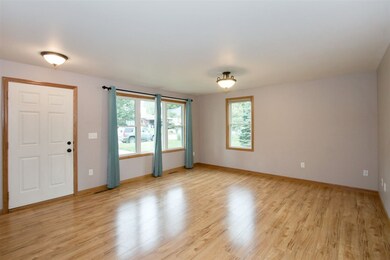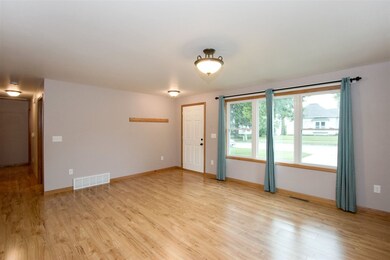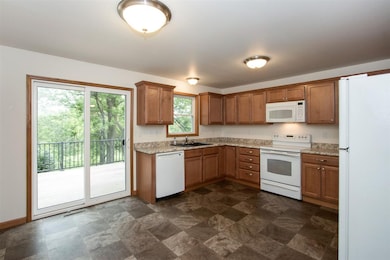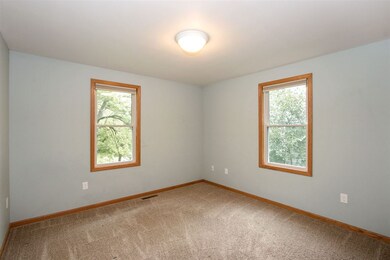
315 S Maple St West Branch, IA 52358
Highlights
- Deck
- Patio
- Park
- Bonus Room
- Living Room
- 1-minute walk to Beranek Park
About This Home
As of July 2022Completely remodeled ranch on large lot near Beranek Park. New(2013) windows, siding, gutters, drywall, kitchen, bath, electrical/fixtures, water heater, insulation, interior trim and flooring. Exterior deck and patio. New 2 car concrete parking pad. Walk-out lower level with non-conforming bedroom or bonus room. Very well maintained home. Eat-in kitchen. All appliances stay including washer/dryer.
Home Details
Home Type
- Single Family
Est. Annual Taxes
- $3,036
Year Built
- Built in 1958
Lot Details
- Lot Dimensions are 58x142
- Property is zoned R-2
Parking
- 2 Parking Spaces
Home Design
- Poured Concrete
- Frame Construction
Interior Spaces
- 1-Story Property
- Family Room Downstairs
- Living Room
- Combination Kitchen and Dining Room
- Bonus Room
Kitchen
- Oven or Range
- Microwave
- Dishwasher
Bedrooms and Bathrooms
- 3 Main Level Bedrooms
- 1 Full Bathroom
Laundry
- Dryer
- Washer
Basement
- Walk-Out Basement
- Basement Fills Entire Space Under The House
- Laundry in Basement
Outdoor Features
- Deck
- Patio
Location
- Property is near schools
- Property is near shops
Schools
- West Branch Elementary And Middle School
- West Branch High School
Utilities
- Forced Air Heating and Cooling System
- Heating System Uses Gas
- Internet Available
Listing and Financial Details
- Assessor Parcel Number 050013081050150
Community Details
Overview
- Haine's Addition Subdivision
Recreation
- Park
Ownership History
Purchase Details
Home Financials for this Owner
Home Financials are based on the most recent Mortgage that was taken out on this home.Purchase Details
Purchase Details
Home Financials for this Owner
Home Financials are based on the most recent Mortgage that was taken out on this home.Purchase Details
Home Financials for this Owner
Home Financials are based on the most recent Mortgage that was taken out on this home.Purchase Details
Home Financials for this Owner
Home Financials are based on the most recent Mortgage that was taken out on this home.Similar Homes in West Branch, IA
Home Values in the Area
Average Home Value in this Area
Purchase History
| Date | Type | Sale Price | Title Company |
|---|---|---|---|
| Warranty Deed | $200,000 | None Listed On Document | |
| Warranty Deed | -- | None Available | |
| Warranty Deed | $165,000 | -- | |
| Warranty Deed | $72,500 | None Available | |
| Warranty Deed | $75,000 | None Available |
Mortgage History
| Date | Status | Loan Amount | Loan Type |
|---|---|---|---|
| Open | $150,000 | New Conventional | |
| Previous Owner | $162,011 | FHA | |
| Previous Owner | $60,000 | New Conventional | |
| Previous Owner | $63,410 | Adjustable Rate Mortgage/ARM | |
| Previous Owner | $11,190 | Stand Alone Second |
Property History
| Date | Event | Price | Change | Sq Ft Price |
|---|---|---|---|---|
| 07/07/2022 07/07/22 | Sold | $200,000 | +2.6% | $101 / Sq Ft |
| 05/28/2022 05/28/22 | Pending | -- | -- | -- |
| 05/26/2022 05/26/22 | For Sale | $195,000 | +18.2% | $98 / Sq Ft |
| 10/24/2019 10/24/19 | Sold | $165,000 | 0.0% | $83 / Sq Ft |
| 08/30/2019 08/30/19 | For Sale | $165,000 | +127.6% | $83 / Sq Ft |
| 12/05/2012 12/05/12 | Sold | $72,500 | -19.4% | $49 / Sq Ft |
| 11/08/2012 11/08/12 | Pending | -- | -- | -- |
| 10/11/2012 10/11/12 | For Sale | $90,000 | -- | $60 / Sq Ft |
Tax History Compared to Growth
Tax History
| Year | Tax Paid | Tax Assessment Tax Assessment Total Assessment is a certain percentage of the fair market value that is determined by local assessors to be the total taxable value of land and additions on the property. | Land | Improvement |
|---|---|---|---|---|
| 2024 | $3,036 | $176,110 | $20,640 | $155,470 |
| 2023 | $3,036 | $180,870 | $20,640 | $160,230 |
| 2022 | $2,818 | $145,730 | $19,160 | $126,570 |
| 2021 | $2,890 | $145,730 | $19,160 | $126,570 |
| 2020 | $3,102 | $142,780 | $16,210 | $126,570 |
| 2019 | $2,514 | $137,850 | $16,210 | $126,570 |
| 2018 | $2,462 | $137,850 | $0 | $0 |
| 2017 | $2,284 | $119,960 | $0 | $0 |
| 2016 | $2,274 | $119,960 | $0 | $0 |
| 2015 | $1,300 | $68,320 | $0 | $0 |
| 2014 | $1,712 | $93,690 | $0 | $0 |
Agents Affiliated with this Home
-
Lorraine Bowans

Seller's Agent in 2022
Lorraine Bowans
RE/MAX
(319) 331-5032
44 Total Sales
-
Donald Fieldhouse
D
Buyer's Agent in 2022
Donald Fieldhouse
Cedar Rapids Area Association of REALTORS
(239) 774-6598
4,892 Total Sales
-
Marisa Stout

Seller's Agent in 2019
Marisa Stout
Iowa Realty
(319) 631-1298
104 Total Sales
-
P
Seller's Agent in 2012
Phoebe Martin
SKOGMAN REALTY
Map
Source: Iowa City Area Association of REALTORS®
MLS Number: 20195448
APN: 0500-13-08-105-015-0
- 360 Cookson Dr
- 358 Cookson Dr
- 316 Sycamore Dr
- 314 Sycamore Dr
- 312 Sycamore Dr
- 358 & 360 Cookson St
- 409-411 S 2nd St
- 423 Water St
- 512 E Main St
- 120 N Downey St
- 133 N 5th St
- 134 W Orange St
- 426 N 1st St
- 306 W Orange St
- 117 Northside Dr
- 409 W Orange St
- 1001 S Downey St Unit Outlot A
- 1001 S Downey St
- 602 W Orange St
- 301 Gilbert Dr

