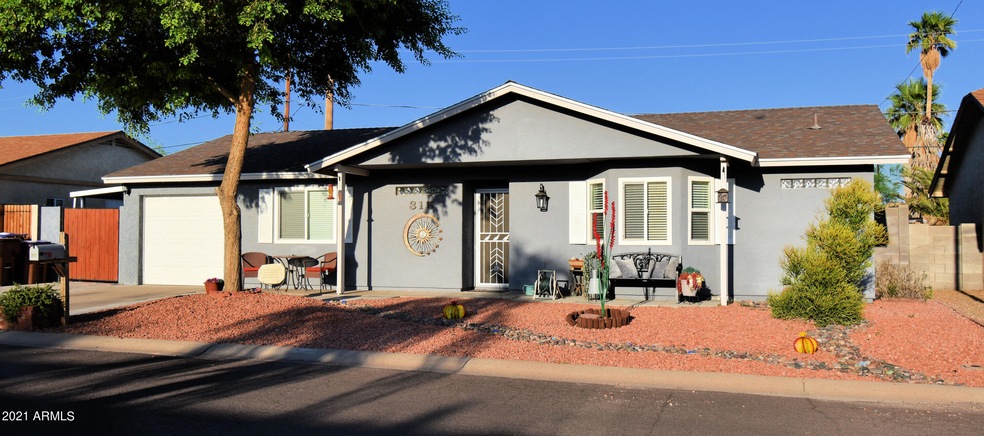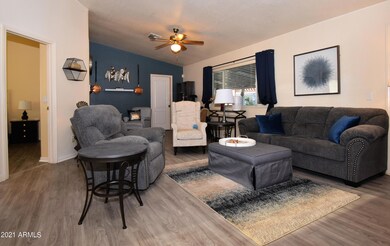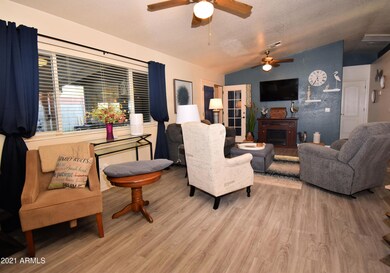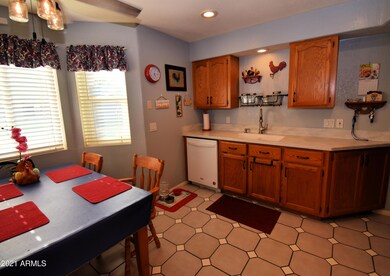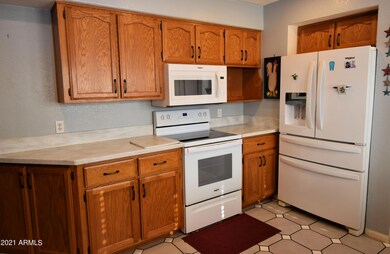
315 S Stardust Ln Apache Junction, AZ 85120
Highlights
- Vaulted Ceiling
- 1 Car Direct Access Garage
- Double Pane Windows
- Covered patio or porch
- Eat-In Kitchen
- Solar Screens
About This Home
As of November 2021THIS GORGEOUS SINGLE LEVEL SUNNY LANE ESTATES HOME IS TUCKED AWAY IN THIS BEAUTIFUL SECLUDED NEIGHBORHOOD, YET CLOSE TO FREEWAYS, SHOPPING & AMENITIES. THIS STUNNING TWO BED (PLUS DEN) TWO BATH HOME INCORPORATES BRILLIANT DESIGN & STYLE. THE SPACIOUS KITCHEN BOASTS AN ABUNDANCE OF CABINETS, NEUTRAL COUNTERTOPS AND A CHARMING BAY WINDOW. THE BRILLIANT OPEN FLOOR PLAN MAKES COMFORTABLE LIVING AND ENTERTAINING SEAMLESS. OTHER AMENITIES INCLUDE BEAUTIFUL REMODELED BATHS, UPGRADED WOOD PLANK VINYL FLOORING, NEUTRAL TILE IN JUST THE RIGHT PLACES AND MUCH MORE. THE PRIVATE BACKYARD OASIS SERVES PERFECTLY AS A SANCTUARY FOR FAMILY OR ENTERTAINMENT VENUE FOR A GATHERING OF FRIENDS. CLEARLY MOVE IN READY. A MUST SEE. SCHEDULE YOUR PRIVATE TOUR TODAY.
Last Agent to Sell the Property
HomeSmart Brokerage Phone: 480-688-3711 License #SA532984000 Listed on: 09/27/2021

Home Details
Home Type
- Single Family
Est. Annual Taxes
- $834
Year Built
- Built in 1992
Lot Details
- 4,197 Sq Ft Lot
- Desert faces the front and back of the property
- Block Wall Fence
HOA Fees
- $50 Monthly HOA Fees
Parking
- 1 Car Direct Access Garage
- 1 Carport Space
Home Design
- Wood Frame Construction
- Composition Roof
- Stucco
Interior Spaces
- 1,242 Sq Ft Home
- 1-Story Property
- Vaulted Ceiling
- Ceiling Fan
- Double Pane Windows
- Solar Screens
Kitchen
- Eat-In Kitchen
- Electric Cooktop
- Built-In Microwave
Flooring
- Tile
- Vinyl
Bedrooms and Bathrooms
- 2 Bedrooms
- Primary Bathroom is a Full Bathroom
- 2 Bathrooms
Outdoor Features
- Covered patio or porch
- Outdoor Storage
Schools
- Cactus Canyon Junior High
- Apache Junction High School
Utilities
- Central Air
- Heating Available
- High Speed Internet
- Cable TV Available
Community Details
- Association fees include sewer, ground maintenance, trash
- Sunny Lane Estates Association, Phone Number (480) 649-2017
- Sunny Lane Estates Subdivision
Listing and Financial Details
- Tax Lot 51
- Assessor Parcel Number 101-09-174
Ownership History
Purchase Details
Home Financials for this Owner
Home Financials are based on the most recent Mortgage that was taken out on this home.Purchase Details
Purchase Details
Home Financials for this Owner
Home Financials are based on the most recent Mortgage that was taken out on this home.Purchase Details
Purchase Details
Purchase Details
Home Financials for this Owner
Home Financials are based on the most recent Mortgage that was taken out on this home.Purchase Details
Purchase Details
Similar Homes in Apache Junction, AZ
Home Values in the Area
Average Home Value in this Area
Purchase History
| Date | Type | Sale Price | Title Company |
|---|---|---|---|
| Warranty Deed | $319,900 | Empire West Title Agency Llc | |
| Interfamily Deed Transfer | -- | None Available | |
| Warranty Deed | $148,000 | Empire West Title Agency | |
| Cash Sale Deed | $69,000 | Great American Title Agency | |
| Trustee Deed | $132,000 | Great American Title Agency | |
| Interfamily Deed Transfer | -- | Fidelity National Title | |
| Warranty Deed | $87,000 | First American Title | |
| Interfamily Deed Transfer | -- | First American Title |
Mortgage History
| Date | Status | Loan Amount | Loan Type |
|---|---|---|---|
| Open | $15,705 | Unknown | |
| Open | $314,105 | FHA | |
| Previous Owner | $203,379 | New Conventional | |
| Previous Owner | $203,338 | VA | |
| Previous Owner | $203,412 | VA | |
| Previous Owner | $199,369 | VA | |
| Previous Owner | $151,182 | VA | |
| Previous Owner | $71,900 | Stand Alone Second | |
| Previous Owner | $144,000 | Unknown | |
| Previous Owner | $30,000 | Stand Alone Second | |
| Previous Owner | $24,400 | Credit Line Revolving |
Property History
| Date | Event | Price | Change | Sq Ft Price |
|---|---|---|---|---|
| 11/29/2021 11/29/21 | Sold | $319,900 | 0.0% | $258 / Sq Ft |
| 10/21/2021 10/21/21 | Price Changed | $319,900 | -1.6% | $258 / Sq Ft |
| 10/04/2021 10/04/21 | For Sale | $325,000 | 0.0% | $262 / Sq Ft |
| 10/01/2021 10/01/21 | Pending | -- | -- | -- |
| 09/27/2021 09/27/21 | For Sale | $325,000 | +119.6% | $262 / Sq Ft |
| 10/14/2016 10/14/16 | Sold | $148,000 | +0.1% | $119 / Sq Ft |
| 09/08/2016 09/08/16 | Pending | -- | -- | -- |
| 09/05/2016 09/05/16 | Price Changed | $147,900 | -5.8% | $119 / Sq Ft |
| 08/31/2016 08/31/16 | For Sale | $157,000 | -- | $127 / Sq Ft |
Tax History Compared to Growth
Tax History
| Year | Tax Paid | Tax Assessment Tax Assessment Total Assessment is a certain percentage of the fair market value that is determined by local assessors to be the total taxable value of land and additions on the property. | Land | Improvement |
|---|---|---|---|---|
| 2025 | $882 | $28,789 | -- | -- |
| 2024 | $829 | $29,787 | -- | -- |
| 2023 | $868 | $25,046 | $0 | $0 |
| 2022 | $829 | $17,912 | $1,678 | $16,234 |
| 2021 | $855 | $16,430 | $0 | $0 |
| 2020 | $834 | $13,100 | $0 | $0 |
| 2019 | $798 | $12,613 | $0 | $0 |
| 2018 | $781 | $10,794 | $0 | $0 |
| 2017 | $761 | $9,237 | $0 | $0 |
| 2016 | $738 | $8,969 | $1,100 | $7,869 |
| 2014 | -- | $4,644 | $1,100 | $3,544 |
Agents Affiliated with this Home
-
John Ferrence

Seller's Agent in 2021
John Ferrence
HomeSmart
(480) 688-3711
2 in this area
38 Total Sales
-
Andy Karczewski
A
Buyer's Agent in 2021
Andy Karczewski
Good Oak Real Estate
(480) 689-8457
2 in this area
33 Total Sales
-
A
Buyer's Agent in 2021
Andrew Karczewski
Arizona Gateway Real Estate
-
Alyson Titcomb

Seller's Agent in 2016
Alyson Titcomb
Alyson Titcomb & Company
(602) 989-0000
34 Total Sales
Map
Source: Arizona Regional Multiple Listing Service (ARMLS)
MLS Number: 6299142
APN: 101-09-174
- 115 S Stardust Ln
- 102 S Ironwood Dr Unit 49
- 288 S Silver Dr
- 700 S Stardust Ln
- 455 S Delaware Dr Unit 117
- 455 S Delaware Dr Unit 154
- 455 S Delaware Dr Unit 120
- 153 N Ocotillo Dr
- 2244 W Apache Trail
- 2044 W 9th Ave
- 1967 W 9th Ave
- 330 S Valley Dr
- 537 S Delaware Dr Unit 224
- 900 S Palo Verde Dr
- 1264 W 6th Ave
- 2420 W 5th Ave Unit 45
- 908 S Ocotillo Dr
- 962 S Main Dr
- 1180 W Rosal Ave
- 1796 W Ray Ln
