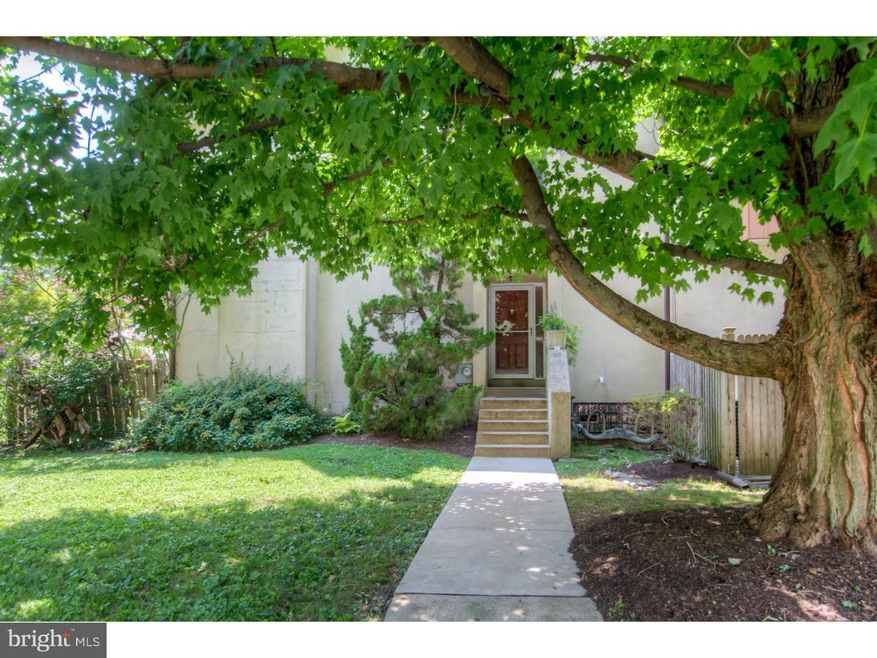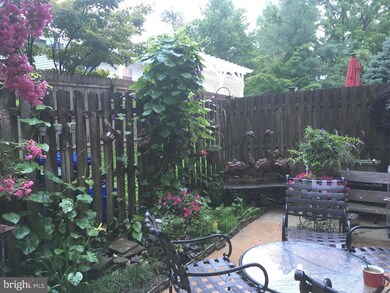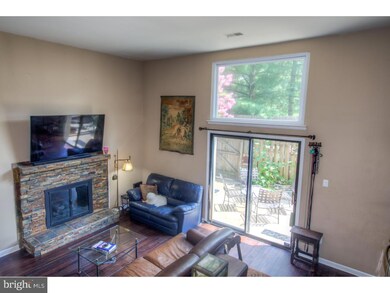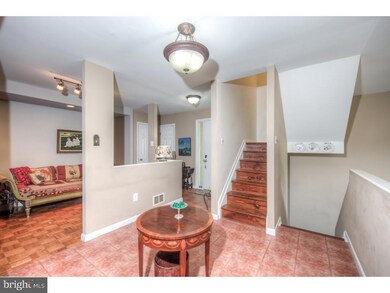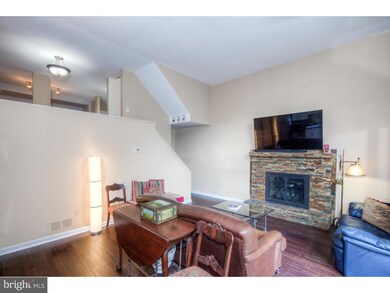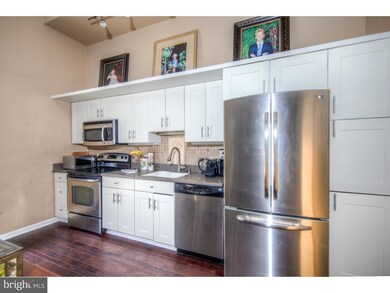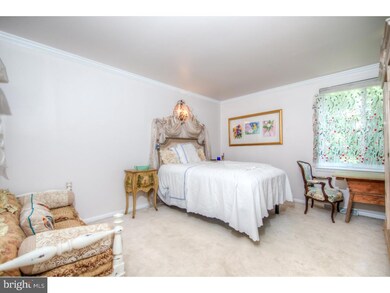Highlights
- Contemporary Architecture
- Cathedral Ceiling
- Garden View
- Tredyffrin-Easttown Middle School Rated A+
- Wood Flooring
- Corner Lot
About This Home
As of January 2021Premier Devon townhouse community offering urban convenience plus Main Line luxury. Top rated Tredyffrin-Easttown schools. Devonshire Commons is a small enclave of 9 units in the heart of the Main Line Walk to the Strafford train station, the Radnor Trail, the elegant shops and restaurants at the new Devon Yard and enjoy the Devon Horse Show. Just a few minutes from Wayne offering additional activities, shopping, movie theatre and boutique shops. This elegant 4 bedroom, 2.5 bath multi-level contemporary design end unit also offers additional privacy wuth a mature tree lined entrance to the property situated facing Poplar Ave. Unit B2 is the largest of the units in Devonshire Commons. The formal entry leads into a charming open foyer/library overlooking the large fireside great room featuring an expansive window wall, an artisan fireplace surround, Moroccan hickory random-width flooring and a fabulous open "Chefs" kitchen and sliding doors to a private gated and fenced terrace filled with bountiful seasonal plantings. This is a light-filled environment from the terrace to the open interior design throughout. The second floor offers 3 lovely spacious bedrooms, the ensuite bedroom, two additional bedrooms plus a hall bath and a small laundry area. The third floor offers a large open room, flooded with light(either a 4th bedroom, studio or office space) with a double closet and a very large attic storage room. The lower level has a full unfinished room for additional storage and a large laundry area with a window. This is an opportunity for fine living and a convenient location that offers the opportunity to walk to everything. The unit is in move in condition with all the amenities for good living plus a great investment opportunity Call for a personal tour. There are two designated parking spaces. The square footage in Public Records of the 9 units in Devonshire Commons may not be accurate. New roof completed in August of 2018. Devonshire Commons is independent of the units across the parking lane from the main entrance to Devonshire Commons. The location of this amazing property is actually on Poplar Ave. at the corner of Sugartown Road. The legal address is 315 S. Valley Forge Rd Unit B2. Directional signs located on the property on Poplar Ave. Unit B2 is the first townhouse on the left on' Poplar Ave.
Last Agent to Sell the Property
Caroline Wilford
BHHS Fox & Roach Wayne-Devon
Townhouse Details
Home Type
- Townhome
Est. Annual Taxes
- $4,012
Year Built
- Built in 1974
Lot Details
- 672 Sq Ft Lot
- Lot Dimensions are 30x20
- East Facing Home
- Privacy Fence
- Wood Fence
- Property is in good condition
HOA Fees
- $245 Monthly HOA Fees
Home Design
- Contemporary Architecture
- Pitched Roof
- Shingle Roof
- Masonry
Interior Spaces
- 1,923 Sq Ft Home
- Property has 3 Levels
- Cathedral Ceiling
- Marble Fireplace
- Sliding Doors
- Garden Views
Kitchen
- Eat-In Kitchen
- Self-Cleaning Oven
- Built-In Range
- Built-In Microwave
- Dishwasher
- Disposal
Flooring
- Wood
- Partially Carpeted
- Ceramic Tile
Bedrooms and Bathrooms
- 4 Bedrooms
- En-Suite Bathroom
Unfinished Basement
- Interior Basement Entry
- Drainage System
- Sump Pump
- Laundry in Basement
- Basement Windows
Parking
- 2 Open Parking Spaces
- Private Parking
- Parking Lot
Outdoor Features
- Patio
Schools
- Devon Elementary School
- Tredyffrin-Easttown Middle School
- Conestoga Senior High School
Utilities
- Forced Air Heating and Cooling System
- 200+ Amp Service
- Electric Water Heater
- Municipal Trash
- Cable TV Available
Community Details
- $1,000 Capital Contribution Fee
- Association fees include common area maintenance, snow removal, trash, water, insurance
- Devonshire Commons Subdivision
Listing and Financial Details
- Assessor Parcel Number 43-11K-0076
Ownership History
Purchase Details
Home Financials for this Owner
Home Financials are based on the most recent Mortgage that was taken out on this home.Purchase Details
Home Financials for this Owner
Home Financials are based on the most recent Mortgage that was taken out on this home.Purchase Details
Home Financials for this Owner
Home Financials are based on the most recent Mortgage that was taken out on this home.Purchase Details
Purchase Details
Purchase Details
Home Financials for this Owner
Home Financials are based on the most recent Mortgage that was taken out on this home.Map
Home Values in the Area
Average Home Value in this Area
Purchase History
| Date | Type | Sale Price | Title Company |
|---|---|---|---|
| Deed | $360,000 | None Available | |
| Deed | $339,900 | None Available | |
| Deed | $195,000 | -- | |
| Interfamily Deed Transfer | -- | -- | |
| Deed | $145,000 | -- | |
| Interfamily Deed Transfer | -- | -- |
Mortgage History
| Date | Status | Loan Amount | Loan Type |
|---|---|---|---|
| Open | $60,000 | Credit Line Revolving | |
| Open | $324,000 | New Conventional | |
| Previous Owner | $100,000 | Credit Line Revolving | |
| Previous Owner | $120,000 | Purchase Money Mortgage | |
| Previous Owner | $100,050 | No Value Available |
Property History
| Date | Event | Price | Change | Sq Ft Price |
|---|---|---|---|---|
| 01/26/2021 01/26/21 | Sold | $360,000 | 0.0% | $187 / Sq Ft |
| 10/27/2020 10/27/20 | For Sale | $360,000 | 0.0% | $187 / Sq Ft |
| 10/04/2020 10/04/20 | Pending | -- | -- | -- |
| 10/02/2020 10/02/20 | For Sale | $360,000 | +5.9% | $187 / Sq Ft |
| 07/03/2017 07/03/17 | Sold | $339,900 | 0.0% | $177 / Sq Ft |
| 06/03/2017 06/03/17 | Pending | -- | -- | -- |
| 05/30/2017 05/30/17 | Price Changed | $339,900 | -1.5% | $177 / Sq Ft |
| 05/20/2017 05/20/17 | Price Changed | $345,000 | -1.1% | $179 / Sq Ft |
| 04/06/2017 04/06/17 | For Sale | $348,900 | -- | $181 / Sq Ft |
Tax History
| Year | Tax Paid | Tax Assessment Tax Assessment Total Assessment is a certain percentage of the fair market value that is determined by local assessors to be the total taxable value of land and additions on the property. | Land | Improvement |
|---|---|---|---|---|
| 2024 | $4,505 | $127,910 | $28,900 | $99,010 |
| 2023 | $4,232 | $127,910 | $28,900 | $99,010 |
| 2022 | $4,123 | $127,910 | $28,900 | $99,010 |
| 2021 | $4,045 | $127,910 | $28,900 | $99,010 |
| 2020 | $3,933 | $127,910 | $28,900 | $99,010 |
| 2019 | $3,809 | $127,910 | $28,900 | $99,010 |
| 2018 | $3,733 | $127,910 | $28,900 | $99,010 |
| 2017 | $3,644 | $127,910 | $28,900 | $99,010 |
| 2016 | -- | $127,910 | $28,900 | $99,010 |
| 2015 | -- | $127,910 | $28,900 | $99,010 |
| 2014 | -- | $127,910 | $28,900 | $99,010 |
Source: Bright MLS
MLS Number: PACT517662
APN: 43-11K-0076.0000
- 2 Sugartown Rd
- 216 S Valley Forge Rd
- 404 Dorset Rd
- 449 S Valley Forge Rd
- 6 Samantha Way
- 7 Samantha Way
- 599 Longchamps Dr
- 529 Arbordale Rd
- 321 Exeter Rd
- Lot 8 Rose Glenn
- Lot 6 Rose Glenn
- 212 W Valley Rd
- 340 Chester Rd
- 613 S Valley Forge Rd
- 284 W Valley Rd
- 611 S Waterloo Rd
- 430 Upper Gulph Rd
- 30 Deepdale Rd
- 312 Old Lancaster Rd
- 275 Old Eagle School Rd
