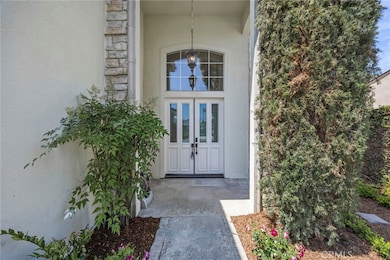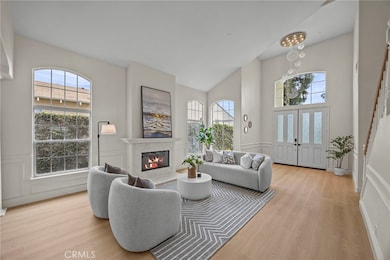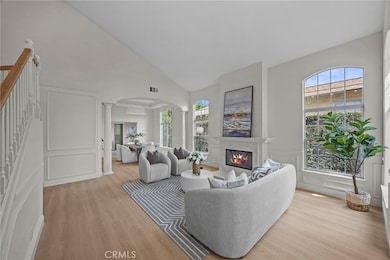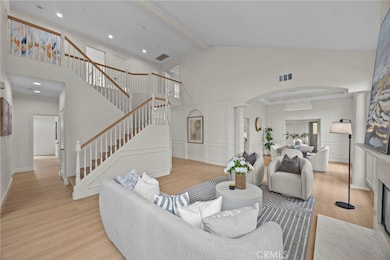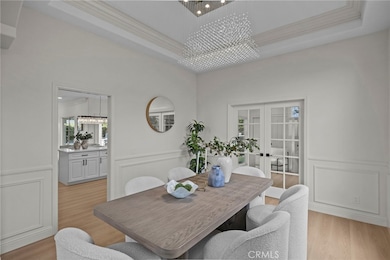315 San Antonio Rd Arcadia, CA 91007
Estimated payment $15,920/month
Highlights
- Multi-Level Bedroom
- Main Floor Bedroom
- No HOA
- Holly Avenue Elementary School Rated A
- Private Yard
- 3-minute walk to Newcastle Park
About This Home
Discover your dream home at 315 San Antonio Rd, Arcadia, CA 91007, an exquisite east-facing detached residence designed for elegant living and entertainment. Nestled in a serene neighborhood, just moments from the Santa Anita Race Track, this lavish two-story abode boasts 6 bedrooms and 6 bathrooms, encompassing 3,584 sq ft on a generous 7,826 sq ft lot. Experience grandeur in the living room with soaring high ceilings, leading to an open kitchen and dining area perfect for gourmet dining. Unwind on the main level patio with glass doors that seamlessly connect indoor and outdoor living. The private backyard is a tranquil retreat featuring lush grass and a koi pond. The sophisticated primary suite offers a spacious en-suite bathroom, with three additional bedrooms and bathrooms on the upper level. Ample parking includes a 3-car garage with additional driveway and street options. Seize this opportunity for urban luxury—schedule your viewing today!
Listing Agent
Signature One Realty Group, Inc Brokerage Email: Chris@sorgp.com License #02015357 Listed on: 05/08/2025
Co-Listing Agent
Signature One Realty Group, Inc Brokerage Email: Chris@sorgp.com License #01994615
Home Details
Home Type
- Single Family
Est. Annual Taxes
- $23,595
Year Built
- Built in 1997
Lot Details
- 7,826 Sq Ft Lot
- Level Lot
- Front and Back Yard Sprinklers
- Private Yard
- Lawn
- Property is zoned ARR1YY
Parking
- 3 Car Attached Garage
Home Design
- Entry on the 1st floor
Interior Spaces
- 3,584 Sq Ft Home
- 2-Story Property
- Entrance Foyer
- Living Room
- Laundry Room
Bedrooms and Bathrooms
- 6 Bedrooms | 1 Main Level Bedroom
- Multi-Level Bedroom
- Walk-In Closet
- 6 Full Bathrooms
Additional Features
- Exterior Lighting
- Central Heating and Cooling System
Listing and Financial Details
- Tax Lot 57
- Tax Tract Number 12506
- Assessor Parcel Number 5775018010
- $856 per year additional tax assessments
Community Details
Overview
- No Home Owners Association
Recreation
- Park
- Bike Trail
Map
Home Values in the Area
Average Home Value in this Area
Tax History
| Year | Tax Paid | Tax Assessment Tax Assessment Total Assessment is a certain percentage of the fair market value that is determined by local assessors to be the total taxable value of land and additions on the property. | Land | Improvement |
|---|---|---|---|---|
| 2025 | $23,595 | $2,143,639 | $1,284,061 | $859,578 |
| 2024 | $23,595 | $2,101,608 | $1,258,884 | $842,724 |
| 2023 | $23,097 | $2,060,400 | $1,234,200 | $826,200 |
| 2022 | $22,329 | $2,020,000 | $1,210,000 | $810,000 |
| 2021 | $10,541 | $912,543 | $318,624 | $593,919 |
| 2019 | $10,289 | $885,478 | $309,174 | $576,304 |
| 2018 | $10,017 | $868,116 | $303,112 | $565,004 |
| 2016 | $9,755 | $834,408 | $291,343 | $543,065 |
| 2015 | $9,587 | $821,875 | $286,967 | $534,908 |
| 2014 | $9,456 | $805,776 | $281,346 | $524,430 |
Property History
| Date | Event | Price | List to Sale | Price per Sq Ft |
|---|---|---|---|---|
| 10/06/2025 10/06/25 | Price Changed | $2,650,000 | 0.0% | $739 / Sq Ft |
| 10/06/2025 10/06/25 | For Sale | $2,650,000 | -0.4% | $739 / Sq Ft |
| 09/22/2025 09/22/25 | Off Market | $2,660,000 | -- | -- |
| 06/20/2025 06/20/25 | Price Changed | $2,660,000 | -4.3% | $742 / Sq Ft |
| 05/08/2025 05/08/25 | For Sale | $2,780,000 | -- | $776 / Sq Ft |
Purchase History
| Date | Type | Sale Price | Title Company |
|---|---|---|---|
| Grant Deed | $2,265,000 | Homelight Title | |
| Interfamily Deed Transfer | -- | Chicago Title Co | |
| Grant Deed | $575,000 | Chicago Title | |
| Individual Deed | $225,000 | Chicago Title | |
| Interfamily Deed Transfer | -- | First American | |
| Grant Deed | -- | Stewart Title |
Mortgage History
| Date | Status | Loan Amount | Loan Type |
|---|---|---|---|
| Closed | $1,812,000 | Construction | |
| Previous Owner | $460,000 | No Value Available | |
| Previous Owner | $25,000 | No Value Available |
Source: California Regional Multiple Listing Service (CRMLS)
MLS Number: TR25102594
APN: 5775-018-010
- 400 Santa Rosa Rd
- 323 Santa Rosa Rd
- 235 Santa Rosa Rd
- 501 N Santa Anita Ave Unit B
- 503 N Santa Anita Ave Unit E
- 505 N Santa Anita Ave Unit C
- 511 N Santa Anita Ave Unit B
- 261 Oakhurst Ln
- 273 Oakhurst Ln
- 51 E Colorado Blvd
- 433 N 1st Ave Unit B
- 1011 Rodeo Rd
- 20 E Floral Ave
- 31 Alta St Unit A
- 327 Oxford Dr
- 826 Country Oaks Ln
- 1210 Rodeo Rd
- 53 California St
- 218 E Haven Ave
- 1120 Highland Oaks Dr
- 525 Windsor Rd Unit D
- 525 Windsor Rd
- 124 E Colorado Blvd Unit B
- 1100 Rodeo Rd
- 52 Bonita St Unit D
- 331 Cambridge Dr
- 631 Ave Fairview Unit A
- 1126 Highland Oaks Dr
- 401 E Santa Clara St
- 248 S 2nd Ave
- 1227 Highland Oaks Dr
- 118 Fano St Unit 1/2
- 118 Fano St
- 120 Fano St
- 930 S 5th Ave
- 920 W Olive Ave Unit 1
- 1110 S 5th Ave
- 321 El Dorado St
- 856 W Olive Ave Unit C
- 232 Genoa St Unit B


