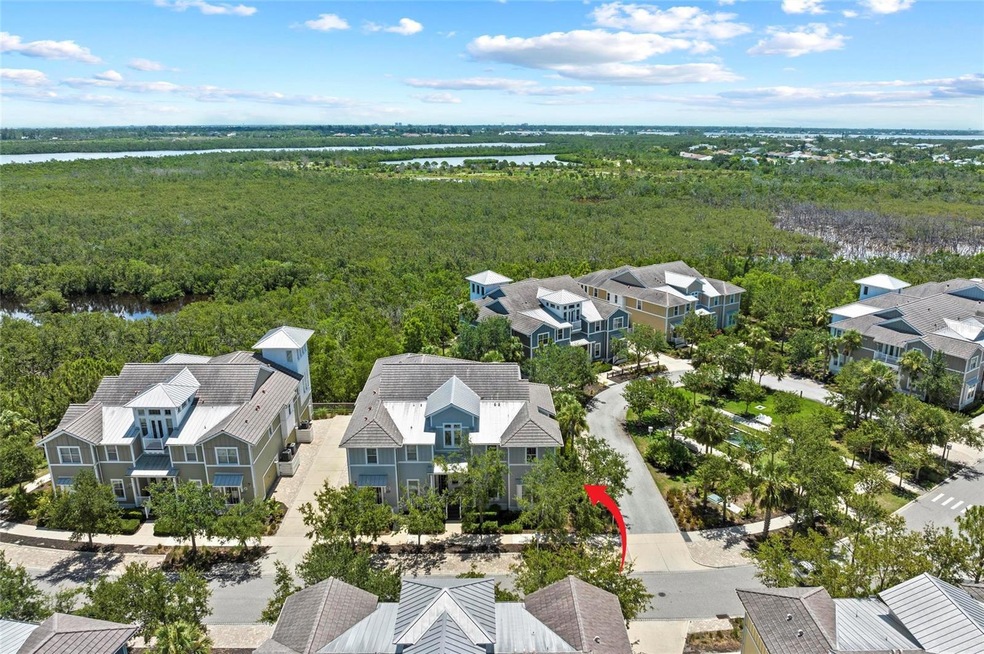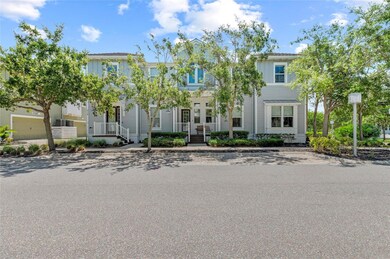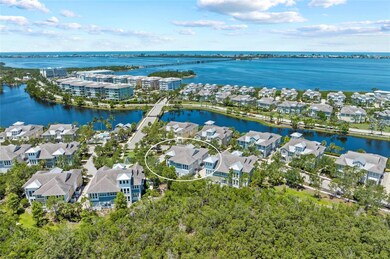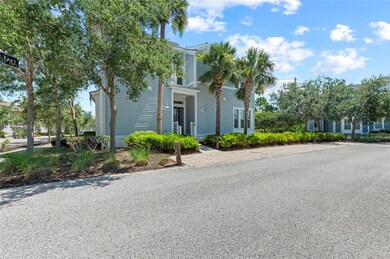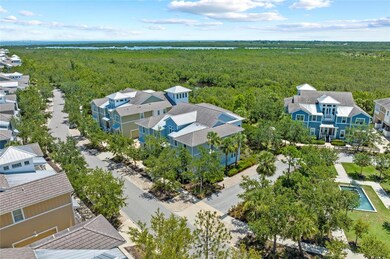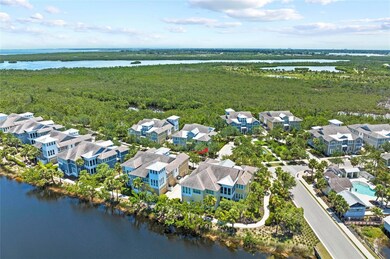
315 Sapphire Lake Dr Unit 101 Bradenton, FL 34209
Northwest Bradenton NeighborhoodEstimated payment $5,983/month
Highlights
- Fitness Center
- Heated In Ground Pool
- Open Floorplan
- Ida M. Stewart Elementary School Rated A-
- Gated Community
- Clubhouse
About This Home
Under contract-accepting backup offers. Wow Huge $50,000 Price Improvement!!!Location, location, location - not only is this home in the beautiful, gated, much sought after,
coastal resort community of Harbour Isle on Anna Maria Sound — but it has a premier location
in the community. This home is just across the street from the Mangrove Pool with it’s heated
pool, fire pit, cabanas, and gas grill and the unique custom designed lighted Mangrove water
feature and fountain is located right out your front door. This stunning Bimini floor plan home
with a large screened lanai offers peace, privacy and serenity in an impeccably appointed two
bedroom, two bath, plus den/office home. It is strong and built-to-last! This ground floor unit
offers extreme privacy, views of amazing wildlife in the mangroves and stunning sunrises.
Features in the home include white kitchen cabinets, stainless steel appliances, granite
countertops in kitchen and baths, tile backsplash, tile flooring in the main living areas and baths,
custom window coverings throughout - including blinds on the lanai. Many more lovely features
that you must see to appreciate. The den/study features a dry bar with beverage refrigerator
and this room could easily be converted to a third bedroom. Walk into the large Primary retreat
with tranquil views of the mangroves, a large walk-in closet, dual vanities and large shower. The
oversized 2-car garage has 12‘ ceilings that allow for overhead storage. The building has green
LEED certification, block construction with Hardie board exterior siding and PGT impact rated
windows. While inside the gates at Harbour Isle, explore two miles of neighborhood walking
trails with hammocks and benches along the way. Stroll to the nearby neighborhood pools with
outdoor grills, cabanas, fire pit and kayak launch for the 38-acre lake. End the day with an
incredible sunset at the 23,000 square foot Beach Club overlooking Anna Maria Sound. The
Beach Club features resort-style amenities with the Sky Bar, Lounge, Pavilion, Fitness Center,
Yoga Lawn, Event Lawn, resort pool, hot tub and a private beach to launch a kayak in the
Sound. Just outside the gates of Harbour Isle you’ll find the Margaritaville inspired Compass
Hotel, Safe Harbour Marina with wet and dry storage and Floridays waterfront tiki restaurant.
Cross the Manatee Bridge and you’re on Anna Maria Island with its sugar sand beaches and
island charm, and the pristine Robinson Preserve is only a mile away. Live your best life and
enjoy an active lifestyle in award-winning Harbour Isle. Call today for an appointment! You
must see this beautiful home. For video copy and Paste to browser:
Listing Agent
KELLER WILLIAMS ON THE WATER Brokerage Phone: 941-729-7400 License #3320247 Listed on: 06/27/2025

Co-Listing Agent
KELLER WILLIAMS ON THE WATER Brokerage Phone: 941-729-7400 License #3419600
Property Details
Home Type
- Condominium
Est. Annual Taxes
- $12,029
Year Built
- Built in 2012
HOA Fees
Parking
- 2 Car Attached Garage
- Assigned Parking
Home Design
- Entry on the 1st floor
- Slab Foundation
- Tile Roof
- Metal Roof
- Cement Siding
- HardiePlank Type
Interior Spaces
- 1,621 Sq Ft Home
- 1-Story Property
- Open Floorplan
- Furnished
- Coffered Ceiling
- Tray Ceiling
- High Ceiling
- Ceiling Fan
- Awning
- ENERGY STAR Qualified Windows
- Great Room
- Den
Kitchen
- Convection Oven
- Recirculated Exhaust Fan
- Microwave
- Dishwasher
- Disposal
Flooring
- Brick
- Carpet
- Tile
Bedrooms and Bathrooms
- 2 Bedrooms
- Split Bedroom Floorplan
- Walk-In Closet
- 2 Full Bathrooms
Laundry
- Laundry Room
- Dryer
- Washer
Pool
- Heated In Ground Pool
- Heated Spa
- In Ground Spa
Schools
- Ida M. Stewart Elementary School
- Martha B. King Middle School
- Manatee High School
Utilities
- Central Heating and Cooling System
- Electric Water Heater
- Cable TV Available
Additional Features
- Reclaimed Water Irrigation System
- Exterior Lighting
- South Facing Home
Listing and Financial Details
- Visit Down Payment Resource Website
- Assessor Parcel Number 7362404859
Community Details
Overview
- Association fees include fidelity bond, maintenance structure, ground maintenance, maintenance, management, pest control, pool, private road, recreational facilities, security
- Denise Perez/ Resource Property Management Association
- Harbour Isle Community
- Mangrove Walk On Harbour Isle Ph 32 Subdivision
- On-Site Maintenance
- Association Owns Recreation Facilities
Amenities
- Clubhouse
- Elevator
Recreation
- Community Playground
- Fitness Center
- Community Pool
- Park
Pet Policy
- 2 Pets Allowed
- Dogs and Cats Allowed
- Extra large pets allowed
Security
- Security Guard
- Gated Community
Matterport 3D Tour
Map
Home Values in the Area
Average Home Value in this Area
Tax History
| Year | Tax Paid | Tax Assessment Tax Assessment Total Assessment is a certain percentage of the fair market value that is determined by local assessors to be the total taxable value of land and additions on the property. | Land | Improvement |
|---|---|---|---|---|
| 2025 | $12,029 | $629,000 | -- | $629,000 |
| 2024 | $12,029 | $739,500 | -- | $739,500 |
| 2023 | $11,493 | $722,500 | $0 | $722,500 |
| 2022 | $9,936 | $561,750 | $0 | $561,750 |
| 2021 | $8,583 | $455,000 | $0 | $455,000 |
| 2020 | $8,303 | $420,000 | $0 | $420,000 |
| 2019 | $8,377 | $420,000 | $0 | $420,000 |
| 2018 | $8,713 | $450,000 | $0 | $0 |
| 2017 | $7,452 | $383,750 | $0 | $0 |
| 2016 | $7,192 | $365,500 | $0 | $0 |
| 2015 | $6,188 | $345,000 | $0 | $0 |
| 2014 | $6,188 | $315,601 | $0 | $0 |
| 2013 | $5,581 | $272,896 | $1 | $272,895 |
Property History
| Date | Event | Price | List to Sale | Price per Sq Ft |
|---|---|---|---|---|
| 11/06/2025 11/06/25 | Pending | -- | -- | -- |
| 10/22/2025 10/22/25 | Price Changed | $745,000 | -6.3% | $460 / Sq Ft |
| 06/27/2025 06/27/25 | For Sale | $795,000 | -- | $490 / Sq Ft |
Purchase History
| Date | Type | Sale Price | Title Company |
|---|---|---|---|
| Special Warranty Deed | $373,600 | Founders Title |
Mortgage History
| Date | Status | Loan Amount | Loan Type |
|---|---|---|---|
| Open | $298,836 | New Conventional |
About the Listing Agent

Worked in Commercial Real Estate all over Central Florida and have achieved my CCIM Designation which uniquely qualifies me to work with investors in the Commercial Real Estate area of Investments.
CCIM stands for Certified Commercial Investment Member. The CCIM lapel pin denotes that the wearer has completed advanced coursework in financial and market analysis, and demonstrated extensive experience in the commercial real estate industry. CCIM designees are recognized as leading experts in
Dennis' Other Listings
Source: Stellar MLS
MLS Number: A4655142
APN: 73624-0485-9
- 315 Sapphire Lake Dr Unit 201
- 321 Sapphire Lake Dr Unit 202
- 308 Sapphire Lake Dr Unit 202
- 339 Sapphire Lake Dr Unit 101
- 340 Sapphire Lake Dr Unit 202
- 340 Sapphire Lake Dr Unit 201
- 344 Sapphire Lake Dr Unit 201
- 343 Compass Point Dr Unit 201
- 367 Compass Point Dr Unit 201
- 334 Castaway Cay Dr Unit 101
- 383 Aruba Cir Unit 102
- 392 Aruba Cir Unit 102
- 395 Aruba Cir Unit 101
- 391 Aruba Cir Unit 302
- 388 Aruba Cir Unit 103
- 391 Aruba Cir Unit 303
- 395 Aruba Cir Unit 203
- 379 Aruba Cir Unit 201
- 387 Aruba Cir Unit 301
- 258 Sapphire Lake Dr Unit 202
