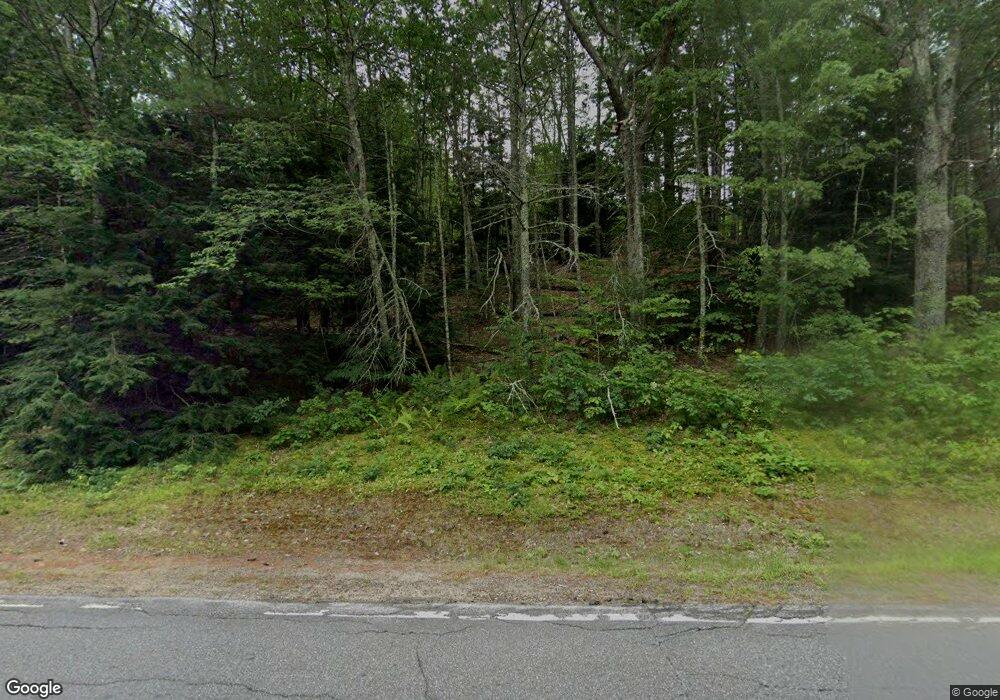315 Southwest Rd Canterbury, NH 03224
Estimated Value: $624,974 - $764,000
4
Beds
3
Baths
2,702
Sq Ft
$259/Sq Ft
Est. Value
About This Home
This home is located at 315 Southwest Rd, Canterbury, NH 03224 and is currently estimated at $698,994, approximately $258 per square foot. 315 Southwest Rd is a home located in Merrimack County with nearby schools including Canterbury Elementary School, Belmont Middle School, and Belmont High School.
Ownership History
Date
Name
Owned For
Owner Type
Purchase Details
Closed on
May 3, 2024
Sold by
Pethic Corey B and Pethic Marcelle C
Bought by
Turturro Ft and Turturro
Current Estimated Value
Purchase Details
Closed on
Feb 25, 2016
Sold by
Cook Ronald E and Cook Kerri A
Bought by
Pethic Corey B and Pethic Marcelle C
Home Financials for this Owner
Home Financials are based on the most recent Mortgage that was taken out on this home.
Original Mortgage
$324,900
Interest Rate
3.92%
Create a Home Valuation Report for This Property
The Home Valuation Report is an in-depth analysis detailing your home's value as well as a comparison with similar homes in the area
Home Values in the Area
Average Home Value in this Area
Purchase History
| Date | Buyer | Sale Price | Title Company |
|---|---|---|---|
| Turturro Ft | $99,000 | None Available | |
| Pethic Corey B | $342,000 | -- | |
| Pethic Corey B | $342,000 | -- |
Source: Public Records
Mortgage History
| Date | Status | Borrower | Loan Amount |
|---|---|---|---|
| Previous Owner | Pethic Corey B | $324,900 |
Source: Public Records
Tax History Compared to Growth
Tax History
| Year | Tax Paid | Tax Assessment Tax Assessment Total Assessment is a certain percentage of the fair market value that is determined by local assessors to be the total taxable value of land and additions on the property. | Land | Improvement |
|---|---|---|---|---|
| 2024 | $9,448 | $416,600 | $118,900 | $297,700 |
| 2023 | $8,900 | $423,800 | $126,100 | $297,700 |
| 2022 | $8,815 | $423,800 | $126,100 | $297,700 |
| 2021 | $8,692 | $423,800 | $126,100 | $297,700 |
| 2020 | $9,163 | $332,100 | $99,800 | $232,300 |
| 2019 | $9,256 | $332,100 | $99,800 | $232,300 |
| 2018 | $8,824 | $332,100 | $99,800 | $232,300 |
| 2017 | $8,628 | $332,100 | $99,800 | $232,300 |
| 2016 | $8,286 | $332,100 | $99,800 | $232,300 |
| 2015 | $8,895 | $334,900 | $121,900 | $213,000 |
| 2014 | $9,059 | $334,900 | $121,900 | $213,000 |
| 2013 | $8,762 | $335,200 | $121,900 | $213,300 |
Source: Public Records
Map
Nearby Homes
- 57 Center Rd
- 26 Welch Rd
- 309 Southwest Rd
- 527 Northwest Rd
- 187 Intervale Rd
- 187 King St
- 250 King St
- 254 King St
- 000 Baptist Rd Unit 1
- 9 High St
- 29 Duston Dr
- 5A Red Oak Way Unit 5A
- 3B Red Oak Way
- 3A Red Oak Way Unit 3A
- 4A Red Oak Way
- 222 Daniel Webster Hwy
- 19 Bailey Dr
- 557 Mountain Rd
- 6 Eagle Perch Dr Unit 14
- 293 Queen St
- 90 Center Rd
- 317 Southwest Rd
- 97 Center Rd
- 307 Southwest Rd
- 82 Center Rd
- 325 Southwest Rd
- 8 Cogswell Hill Rd
- 81 Center Rd
- 12 Cogswell Hill Rd
- 328 Southwest Rd
- 11 Cogswell Hill Rd
- 18 Cogswell Hill Rd
- 335 Northwest Rd
- 297 Southwest Rd
- 303 Southwest Rd
- 22 Cogswell Hill Rd
- 295 Southwest Rd
- 345 Northwest Rd
- 343 Northwest Rd
- 296 Southwest Rd
