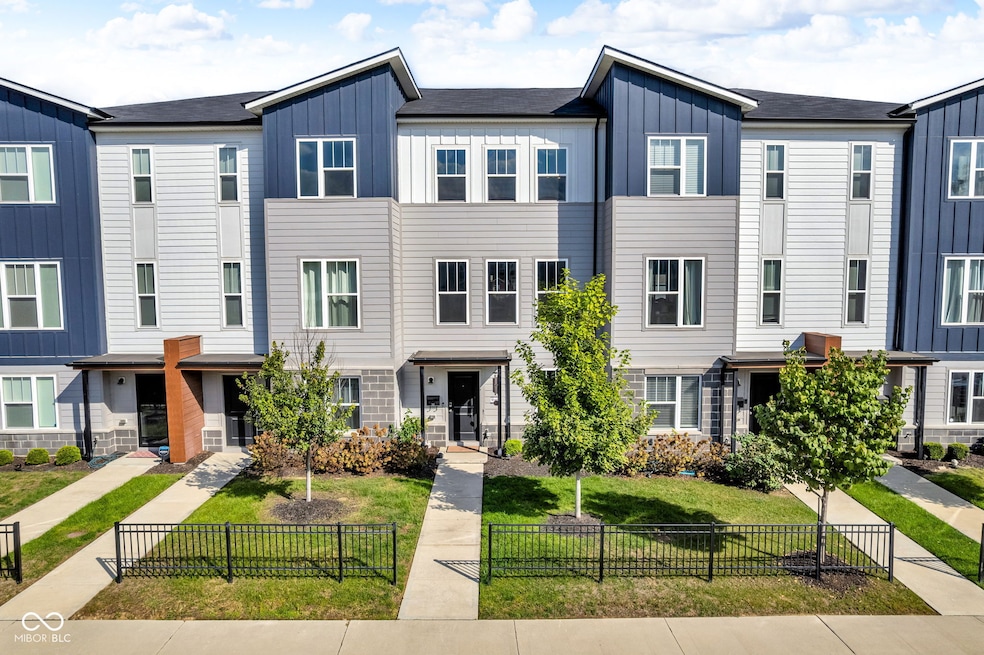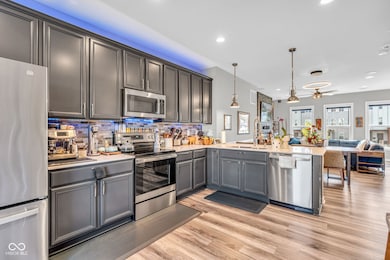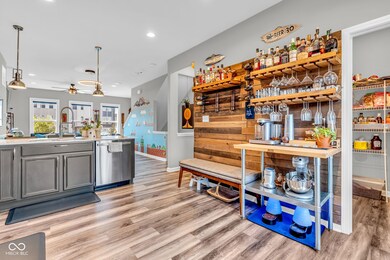
315 Steeples Blvd Indianapolis, IN 46222
Hawthorne NeighborhoodHighlights
- New Construction
- Mud Room
- Fireplace
- Wood Flooring
- Balcony
- 4-minute walk to Max Bahr Park
About This Home
Welcome to 315 Steeples at Bolton Square - a stylish, tech-forward three-story townhome just minutes from downtown Indianapolis and steps from six acres of green space at The Grove and the Central Green sports fields. This meticulously updated home blends modern finishes, thoughtful layout, and extensive smart-home upgrades-ideal for medical professionals seeking quick downtown access, families with students at nearby campuses, or young couples wanting vibrant, connected city living. The main floor showcases a chef's kitchen with freshly painted cabinets, granite countertops, and tasteful shiplap accents that create a warm, modern focal point opening to the living area. Cozy up by the well-appointed fireplace framed with shiplap, or step onto your private back deck to enjoy skyline views of downtown Indy. A practical mudroom at the front door keeps shoes, backpacks, and work gear organized, while the flexible main-floor room is perfectly sized for a home gym, a dedicated office, or a homework/study space. On the third floor, the master suite is a true retreat with a shiplap feature wall, a living-green accent wall, custom shelving, and a large walk-in shower; a custom closet is being installed the first week of October. Bedroom two includes its own ensuite bath, and the home's smart hub and core systems are conveniently housed in the closet for easy access. This unit stands out with comprehensive smart upgrades that remain with the home: smart blinds for automated light control; exterior and interior security cameras for peace of mind; smart locks for keyless entry and remote access; and a Ubiquiti high-speed WiFi system with two access points delivering robust coverage throughout the home. Water quality and safety are enhanced by a smart water filtration system plus water sensors, and smart electrical sensors in the main electrical panel provide real-time energy monitoring and fault detection. All smart devices are integrated and stay with the property!!
Home Details
Home Type
- Single Family
Year Built
- Built in 2021 | New Construction
HOA Fees
- $170 Monthly HOA Fees
Parking
- 1 Car Attached Garage
Home Design
- Slab Foundation
- Cement Siding
Interior Spaces
- 3-Story Property
- Fireplace
- Mud Room
- Entrance Foyer
- Family or Dining Combination
- Storage
- Pull Down Stairs to Attic
Kitchen
- Breakfast Bar
- Electric Oven
- Electric Cooktop
- Built-In Microwave
- Dishwasher
- Disposal
Flooring
- Wood
- Carpet
- Laminate
- Vinyl Plank
Bedrooms and Bathrooms
- 2 Bedrooms
- Walk-In Closet
Laundry
- Dryer
- Washer
Home Security
- Home Security System
- Smart Lights or Controls
- Smart Locks
- Carbon Monoxide Detectors
Utilities
- Forced Air Heating and Cooling System
- Electric Water Heater
- Water Purifier
Additional Features
- Balcony
- 1,525 Sq Ft Lot
Listing and Financial Details
- Security Deposit $2,400
- Property Available on 12/1/25
- Tenant pays for all utilities
- The owner pays for dues mandatory, association fees, no utilities, taxes
- Application Fee: 0
- Tax Lot 29
- Assessor Parcel Number 491104135037028901
Community Details
Overview
- Association fees include home owners, insurance, lawncare, maintenance structure, maintenance, management, snow removal
- Bolton Square At Central State Subdivision
- Property managed by Kirkpatrick Management
Pet Policy
- Pets allowed on a case-by-case basis
Map
About the Listing Agent

As a top-producing Indianapolis real estate broker with a focus on corporate relocation buyers, Chad knows that the real estate market is time-sensitive. Responsiveness is key so when you call with a concern, he moves quickly, often returning your call within 2 minutes. Response time has resulted in his buyers getting the house they need. Chad makes every step of the home buying process easier by simplifying the difficult, taking the charge out of emotional situations, and ensuring a fun and
Chad's Other Listings
Source: MIBOR Broker Listing Cooperative®
MLS Number: 22070849
APN: 49-11-04-135-037.028-901
- 319 Steeples Blvd
- 2944 W New York St
- 3123 Bolton Square Blvd
- 262 N Warman Ave
- 417 N Goodlet Ave
- 330 N Holmes Ave
- 939 Haugh St
- 373 N Holmes Ave
- 432 N Holmes Ave
- 443 N Centennial St
- 91 N Warman Ave
- 2812 Wilcox St
- 279 N Addison St
- 525 N Concord St
- 34 N Addison St
- 734 N Arnolda Ave
- 2918 Jackson St
- 517 N Alton Ave
- 305 N Tremont St
- 23 S Holmes Ave
- 319 Steeples Blvd
- 3105 Bolton Square Blvd
- 2949 Kirkbride Way
- 211 N Addison St Unit ID1303769P
- 520 N Moreland Ave Unit A
- 42 S Holmes Ave Unit ID1303782P
- 42 S Holmes Ave Unit ID1303774P
- 952 N Concord St
- 3014 W 10th St Unit 1
- 3014 W 10th St Unit 4
- 972 N Belleview Place
- 742 N Sheffield Ave Unit ID1228636P
- 1948 W Michigan St
- 1105 Winfield Ave
- 1918 W Washington St Unit 1
- 528 N Elder Ave
- 526 N Elder Ave
- 1118 King Ave
- 1005 N Pershing Ave
- 24 Neal Ave






