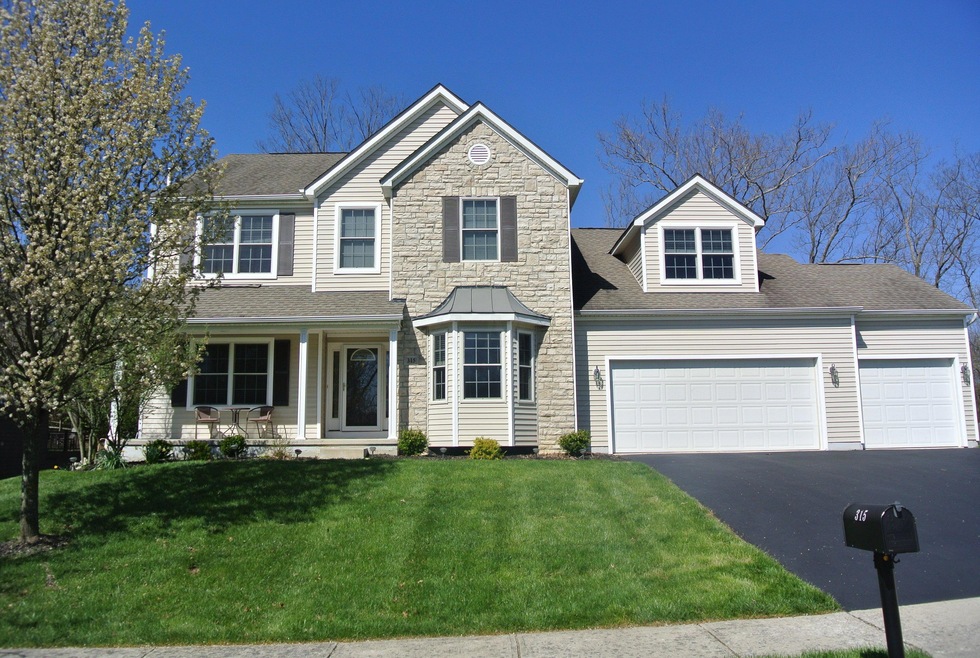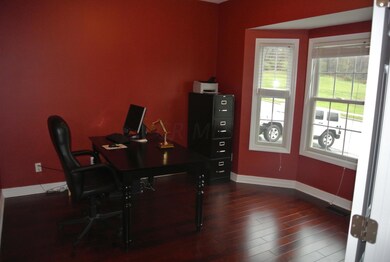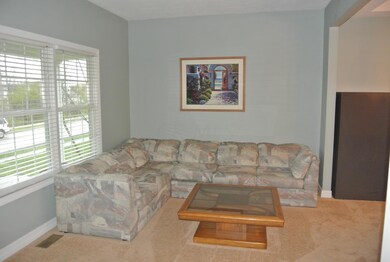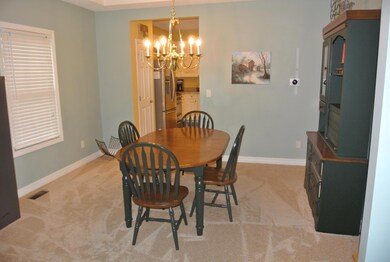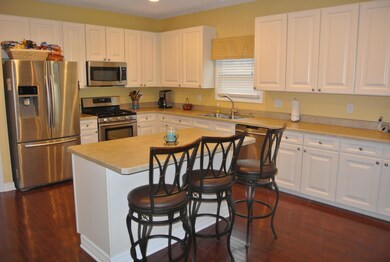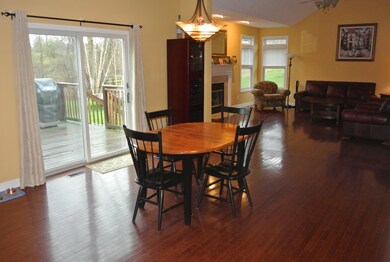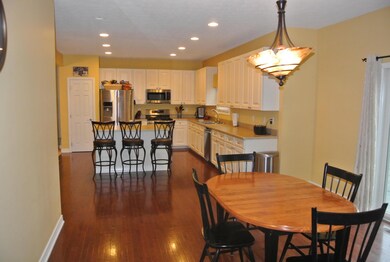
315 Timberland View Dr Newark, OH 43055
Highlights
- Deck
- Wooded Lot
- Great Room
- Granville Elementary School Rated A-
- Bonus Room
- Fenced Yard
About This Home
As of May 2016Plenty of room to roam in this outstanding Dominion Williamsburg II home that has nearly 3,400 square feet. Nice updates & a lovely open floor plan with beautiful hardwood floors on the main level that really shine! The spacious Kitchen with an island/breakfast bar opens to the eating area & oversized Great Room that overlooks the private fenced yard that backs to a wooded area. First floor Den, Living/Flex Room, formal Dining Rm, spacious Loft & a main level Laundry & 3 Car Garage are just several other amenities this home has to offer. Nice home for entertaining with rear deck & good sized rear yard. Granville Schools. Near routes 16, 161 & 37 - with an easy commute to Columbus. Take time to tour this home, you'll be glad you did!
Last Agent to Sell the Property
Howard HannaRealEstateServices License #2002023153 Listed on: 04/13/2016
Last Buyer's Agent
Kristin Musick
Howard Hanna Real Estate Services
Home Details
Home Type
- Single Family
Est. Annual Taxes
- $5,889
Year Built
- Built in 2003
Lot Details
- 0.38 Acre Lot
- Fenced Yard
- Fenced
- Wooded Lot
Parking
- 3 Car Attached Garage
Home Design
- Block Foundation
- Vinyl Siding
- Stone Exterior Construction
Interior Spaces
- 3,377 Sq Ft Home
- 2-Story Property
- Gas Log Fireplace
- Insulated Windows
- Great Room
- Bonus Room
- Laundry on main level
- Basement
Kitchen
- Gas Range
- Microwave
- Dishwasher
Flooring
- Carpet
- Ceramic Tile
Bedrooms and Bathrooms
- 4 Bedrooms
Outdoor Features
- Deck
Utilities
- Forced Air Heating and Cooling System
- Heating System Uses Gas
Listing and Financial Details
- Assessor Parcel Number 056-042264-00.267
Community Details
Overview
- Property has a Home Owners Association
- $300 HOA Transfer Fee
- Association Phone (614) 766-6500
- Rpm Management HOA
Recreation
- Bike Trail
Ownership History
Purchase Details
Home Financials for this Owner
Home Financials are based on the most recent Mortgage that was taken out on this home.Purchase Details
Home Financials for this Owner
Home Financials are based on the most recent Mortgage that was taken out on this home.Purchase Details
Home Financials for this Owner
Home Financials are based on the most recent Mortgage that was taken out on this home.Purchase Details
Home Financials for this Owner
Home Financials are based on the most recent Mortgage that was taken out on this home.Purchase Details
Purchase Details
Home Financials for this Owner
Home Financials are based on the most recent Mortgage that was taken out on this home.Purchase Details
Similar Homes in Newark, OH
Home Values in the Area
Average Home Value in this Area
Purchase History
| Date | Type | Sale Price | Title Company |
|---|---|---|---|
| Survivorship Deed | $450,000 | First Ohio Title Insurance | |
| Warranty Deed | $370,000 | None Available | |
| Warranty Deed | $305,000 | First Ohio Title Insurance | |
| Warranty Deed | $226,500 | None Available | |
| Sheriffs Deed | $200,000 | None Available | |
| Survivorship Deed | $279,800 | Alliance Title | |
| Warranty Deed | -- | -- |
Mortgage History
| Date | Status | Loan Amount | Loan Type |
|---|---|---|---|
| Open | $369,750 | New Conventional | |
| Closed | $335,000 | New Conventional | |
| Previous Owner | $280,450 | New Conventional | |
| Previous Owner | $299,475 | FHA | |
| Previous Owner | $66,650 | Credit Line Revolving | |
| Previous Owner | $213,600 | New Conventional | |
| Previous Owner | $223,789 | Unknown | |
| Closed | $55,948 | No Value Available |
Property History
| Date | Event | Price | Change | Sq Ft Price |
|---|---|---|---|---|
| 05/16/2016 05/16/16 | Sold | $305,000 | -1.6% | $90 / Sq Ft |
| 04/16/2016 04/16/16 | Pending | -- | -- | -- |
| 04/13/2016 04/13/16 | For Sale | $310,000 | +36.9% | $92 / Sq Ft |
| 05/24/2012 05/24/12 | Sold | $226,500 | +0.7% | $67 / Sq Ft |
| 04/24/2012 04/24/12 | Pending | -- | -- | -- |
| 01/20/2012 01/20/12 | For Sale | $224,900 | -- | $67 / Sq Ft |
Tax History Compared to Growth
Tax History
| Year | Tax Paid | Tax Assessment Tax Assessment Total Assessment is a certain percentage of the fair market value that is determined by local assessors to be the total taxable value of land and additions on the property. | Land | Improvement |
|---|---|---|---|---|
| 2024 | $16,661 | $161,250 | $28,000 | $133,250 |
| 2023 | $6,506 | $152,990 | $28,000 | $124,990 |
| 2022 | $6,762 | $125,730 | $25,030 | $100,700 |
| 2021 | $6,441 | $116,800 | $25,030 | $91,770 |
| 2020 | $6,390 | $116,800 | $25,030 | $91,770 |
| 2019 | $6,253 | $106,650 | $19,250 | $87,400 |
| 2018 | $6,482 | $0 | $0 | $0 |
| 2017 | $6,394 | $0 | $0 | $0 |
| 2016 | $5,885 | $0 | $0 | $0 |
| 2015 | $2,945 | $0 | $0 | $0 |
| 2014 | $10,226 | $0 | $0 | $0 |
| 2013 | $5,832 | $0 | $0 | $0 |
Agents Affiliated with this Home
-
Hugh Price

Seller's Agent in 2016
Hugh Price
Howard HannaRealEstateServices
(740) 404-2399
202 in this area
511 Total Sales
-
K
Buyer's Agent in 2016
Kristin Musick
Howard Hanna Real Estate Services
-
W
Seller's Agent in 2012
William Mickey
RE/MAX Realty Centre
Map
Source: Columbus and Central Ohio Regional MLS
MLS Number: 216011706
APN: 056-042264-00.267
- 307 Timberland View Dr
- 263 Timber Hearth Ct
- 2984 Canyon Rd
- 1801 River Rd
- 369 Highbanks Valley Ct
- 266 Willow Bend Dr
- 243 Willow Bend Dr
- 250 Willow Bend Dr
- 2360 Hanna’s Loop
- 1880 River Rd
- 277 Mill Race Rd
- 1812 Newark Granville Rd
- 181 Reddington Village Ln Unit 4
- 2249 Cherry Valley Rd SE
- 2220 Overlook Way
- 2200 Overlook Way
- 71 Denison Dr
- 2190 Overlook Way
- 113 Shawn Ct
- 41 Denison Ct
