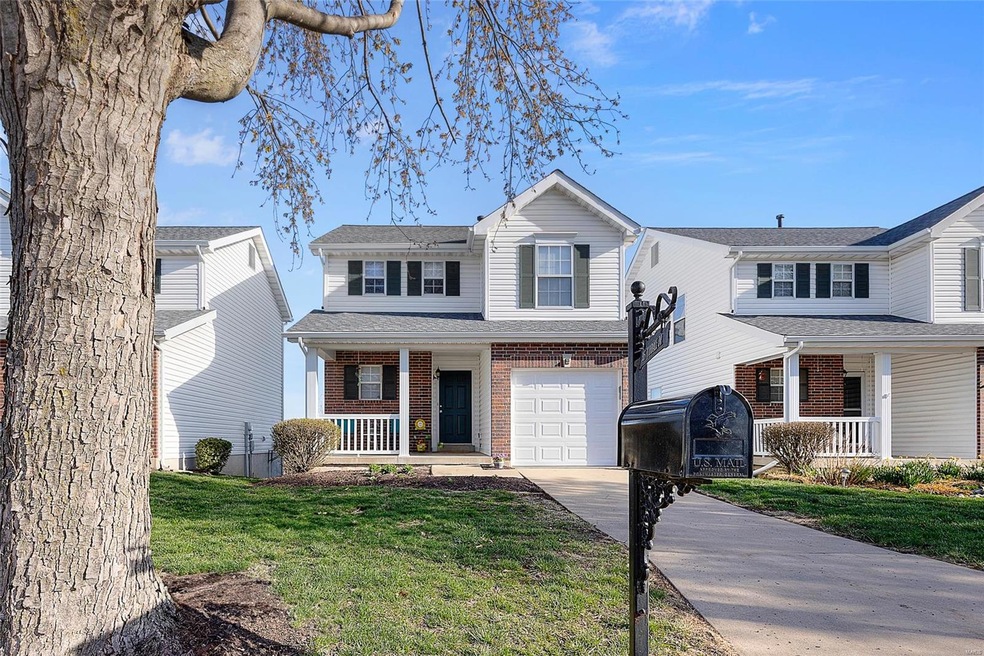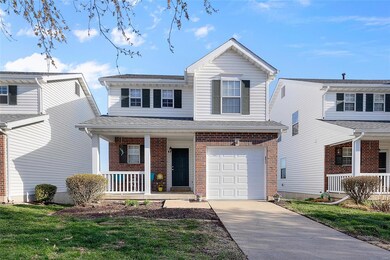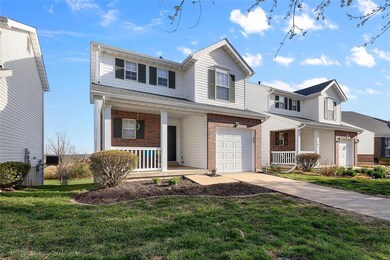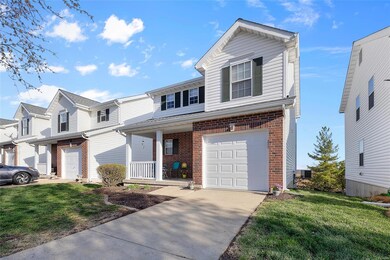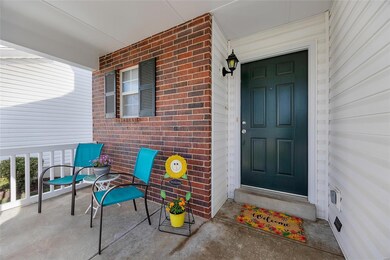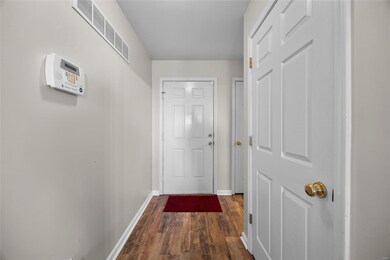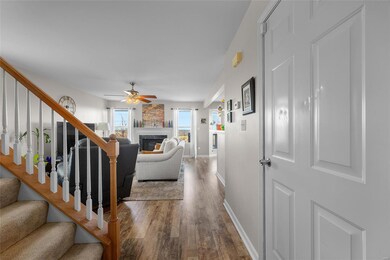
315 Tyndale Dr Unit 17 O Fallon, MO 63366
Highlights
- Recreation Room
- Vaulted Ceiling
- Backs to Open Ground
- Crossroads Elementary School Rated A-
- 2-Story Property
- Breakfast Room
About This Home
As of May 2025Carefree living awaits! Nestled on a quiet cul-de-sac, we introduce 315 Tyndale. With a spacious open floor plan, the main floor features a cozy living area with fireplace + breakfast room and kitchen with full pantry. Upstairs, you have the convenience of 2nd floor laundry & a primary suite with vaulted ceilings, walk in closet and full bath. The metrics say 2 bedrooms, but this one has so much space! The roomy loft area would make a perfect office, sitting room or playroom PLUS there is a finished basement. Extra sleeping area? Guest room? OR with a walkout to the patio & full bath, just an entertaining space for barbecues this summer! low community fees of $160/month covers ALL lawn maintenance and snow removal (right up to your front door) + access to the community pool and playground. This move-in ready home has a brand new roof, siding, gutters and SO much to offer and can also be sold FULLY FURNISHED. All you have to do is move in. Have a pup? This community allows for fences!
Last Agent to Sell the Property
Realty Executives of St. Louis License #2018039307 Listed on: 03/19/2025

Property Details
Home Type
- Condominium
Est. Annual Taxes
- $3,031
Year Built
- Built in 2002
Lot Details
- Backs to Open Ground
HOA Fees
- $160 Monthly HOA Fees
Parking
- 1 Car Attached Garage
- Garage Door Opener
- Additional Parking
- Off-Street Parking
Home Design
- 2-Story Property
- Traditional Architecture
- Villa
- Brick Exterior Construction
Interior Spaces
- Vaulted Ceiling
- Gas Fireplace
- Insulated Windows
- Sliding Doors
- Living Room
- Breakfast Room
- Recreation Room
- Loft
Kitchen
- Dishwasher
- Disposal
Bedrooms and Bathrooms
- 2 Bedrooms
Laundry
- Dryer
- Washer
Basement
- Basement Fills Entire Space Under The House
- Bedroom in Basement
- Finished Basement Bathroom
Schools
- Crossroads Elem. Elementary School
- Frontier Middle School
- Liberty High School
Utilities
- Forced Air Heating System
- High Speed Internet
Listing and Financial Details
- Assessor Parcel Number 4-0053-8940-00-0017.0000000
Community Details
Overview
- Association fees include ground maintenance, pool, recreation facl, snow removal
Recreation
- Recreational Area
Similar Home in O Fallon, MO
Home Values in the Area
Average Home Value in this Area
Property History
| Date | Event | Price | Change | Sq Ft Price |
|---|---|---|---|---|
| 05/01/2025 05/01/25 | Sold | -- | -- | -- |
| 03/28/2025 03/28/25 | Pending | -- | -- | -- |
| 03/18/2025 03/18/25 | Off Market | -- | -- | -- |
Tax History Compared to Growth
Agents Affiliated with this Home
-
Hilary Cheek

Seller's Agent in 2025
Hilary Cheek
Realty Executives
(314) 564-5818
3 in this area
138 Total Sales
-
Leslie Cheek

Seller Co-Listing Agent in 2025
Leslie Cheek
Realty Executives
(314) 910-8210
2 in this area
126 Total Sales
-
Aldin Jugovic

Buyer's Agent in 2025
Aldin Jugovic
Worth Clark Realty
(314) 315-5406
1 in this area
81 Total Sales
Map
Source: MARIS MLS
MLS Number: MIS25016385
- 297 Tyndale Dr Unit 25
- 38 N Lang Dr
- 10 N Meadow Dr
- 150 Columbia Meadows Ln
- 148 Columbia Meadows Ln
- 148 Columbia Meadows Lane (Gm) Ln
- 152 Columbia Meadows Ln
- 146 Columbia Meadows Ln
- 144 Columbia Meadows Ln
- 144 Columbia Meadows (C) Ln
- 154 Columbia Meadows Ln
- 147 Columbia Meadows Ln
- 145 Columbia Meadows Ln
- 1350 Apple Valley Dr
- 136 Columbia Meadows Ln
- 203 Discovery Meadows Place (Gm)
- 1387 Sunview Dr
- 134 Columbia Meadows Ln
- 153 Columbia Meadows Ln
- 206 Discovery Meadows (M)
