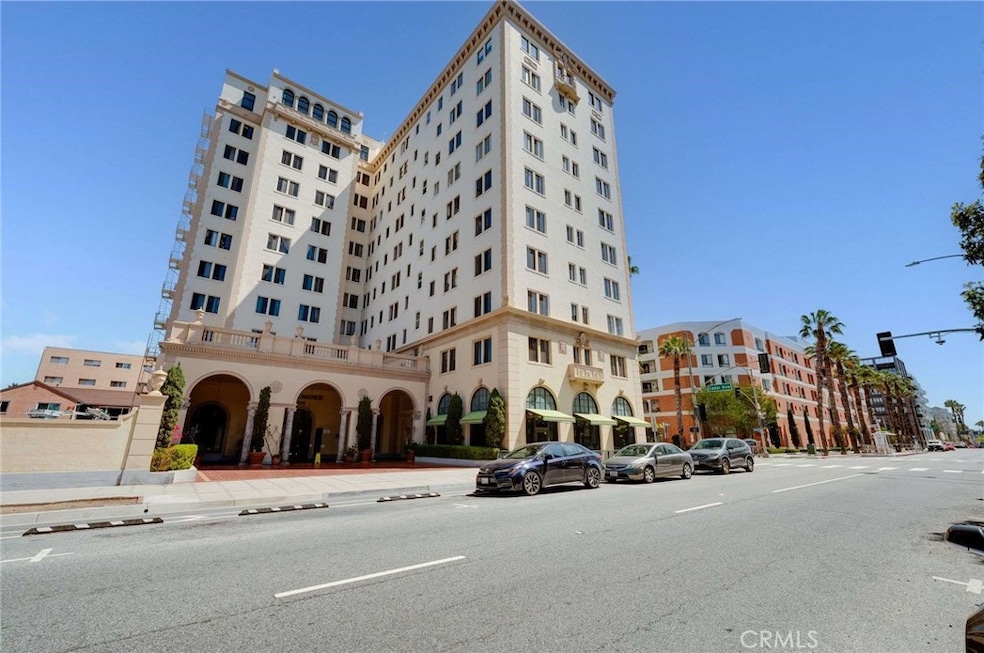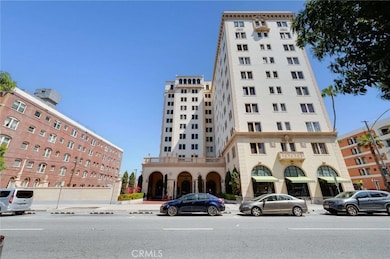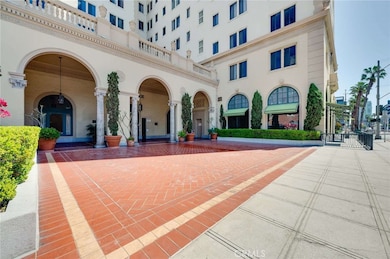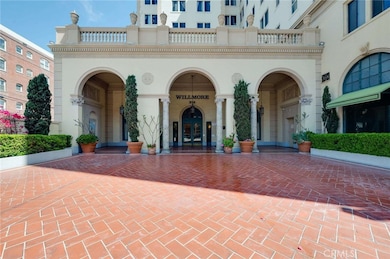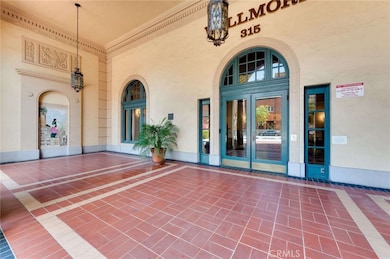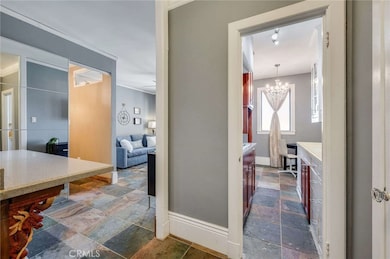
Willmore Apartments 315 W 3rd St Unit 1003 Long Beach, CA 90802
West Village NeighborhoodEstimated payment $2,513/month
Highlights
- City Lights View
- 4-minute walk to Pacific Station
- Eat-In Kitchen
- 0.52 Acre Lot
- Clubhouse
- Open Patio
About This Home
The Wilmore Building was constructed in 1925, making it a cornerstone of Long Beach’s rich architectural history. Designed in the Beaux-Arts style, it showcases elegance and grandeur synonymous with early 20th-century architecture. This is a top-floor unit with slate tile flooring. Fabulous city views out of all the windows. The kitchen has been updated but still maintains its vintage charm. There is an office area, a dining bar, and a private bedroom with a vanity. The bathroom has two entrances, making it easy for guests. Hoa includes exceptional amenities, including a solarium with stunning views—ideal for social gatherings and tranquil moments—and a rooftop terrace boasting 360-degree panoramic views. The HOA fees encompass all major utilities, including water, electricity, gas, and trash, in addition to the security of a gated entrance and the convenience of an onsite manager. Situated right in the heart of Downtown Long Beach, it offers residents the urban lifestyle of their dreams. Imagine stepping outside your door to a lively neighborhood filled with cultural attractions, eclectic dining options, and a vibrant arts scene. You are close to popular venues such as the Long Beach Museum of Art and the East Village Arts District. The Pike Outlets and the Aquarium of the Pacific are also nearby, offering entertainment, shopping, and educational experiences on your doorstep
Listing Agent
Keller Williams Coastal Prop. Brokerage Phone: 562-882-1581 License #00985700 Listed on: 05/19/2025

Property Details
Home Type
- Condominium
Est. Annual Taxes
- $2,773
Year Built
- Built in 1925
HOA Fees
- $487 Monthly HOA Fees
Interior Spaces
- 475 Sq Ft Home
- City Lights Views
- Laundry Room
Kitchen
- Eat-In Kitchen
- Gas Cooktop
- Dishwasher
Bedrooms and Bathrooms
- 1 Main Level Bedroom
- 1 Full Bathroom
Additional Features
- Open Patio
- Two or More Common Walls
- Central Heating
Listing and Financial Details
- Legal Lot and Block 23 / 83
- Tax Tract Number 228
- Assessor Parcel Number 7280014187
- $228 per year additional tax assessments
Community Details
Overview
- 107 Units
- Wilmore Association, Phone Number (661) 295-4900
- Pmp Management HOA
- Downtown Subdivision
- 10-Story Property
Amenities
- Clubhouse
- Laundry Facilities
Map
About Willmore Apartments
Home Values in the Area
Average Home Value in this Area
Tax History
| Year | Tax Paid | Tax Assessment Tax Assessment Total Assessment is a certain percentage of the fair market value that is determined by local assessors to be the total taxable value of land and additions on the property. | Land | Improvement |
|---|---|---|---|---|
| 2024 | $2,773 | $211,512 | $120,178 | $91,334 |
| 2023 | $2,721 | $207,366 | $117,822 | $89,544 |
| 2022 | $2,554 | $203,301 | $115,512 | $87,789 |
| 2021 | $2,494 | $199,316 | $113,248 | $86,068 |
| 2019 | $2,455 | $193,406 | $109,890 | $83,516 |
| 2018 | $2,401 | $189,615 | $107,736 | $81,879 |
| 2016 | $2,209 | $182,253 | $103,553 | $78,700 |
| 2015 | $2,200 | $179,516 | $101,998 | $77,518 |
| 2014 | $1,801 | $142,000 | $117,800 | $24,200 |
Property History
| Date | Event | Price | Change | Sq Ft Price |
|---|---|---|---|---|
| 05/19/2025 05/19/25 | For Sale | $325,000 | 0.0% | $684 / Sq Ft |
| 04/18/2025 04/18/25 | Off Market | $1,850 | -- | -- |
| 03/23/2025 03/23/25 | Price Changed | $1,850 | -7.5% | $4 / Sq Ft |
| 02/28/2025 02/28/25 | Price Changed | $2,000 | -4.8% | $4 / Sq Ft |
| 01/26/2025 01/26/25 | For Rent | $2,100 | 0.0% | -- |
| 01/12/2025 01/12/25 | For Rent | $2,100 | 0.0% | -- |
| 06/11/2014 06/11/14 | Sold | $176,000 | -4.9% | $371 / Sq Ft |
| 05/05/2014 05/05/14 | Pending | -- | -- | -- |
| 03/25/2014 03/25/14 | For Sale | $185,000 | -- | $389 / Sq Ft |
Purchase History
| Date | Type | Sale Price | Title Company |
|---|---|---|---|
| Grant Deed | $176,000 | Fidelity National Title | |
| Interfamily Deed Transfer | -- | None Available | |
| Grant Deed | $175,000 | Fatcola | |
| Quit Claim Deed | -- | Chicago | |
| Grant Deed | $31,000 | Commonwealth Title |
Mortgage History
| Date | Status | Loan Amount | Loan Type |
|---|---|---|---|
| Open | $140,800 | New Conventional | |
| Previous Owner | $165,500 | Unknown | |
| Previous Owner | $157,000 | Purchase Money Mortgage |
About the Listing Agent

For more than 30 years, ALLISON VAN WIG has been serving the needs of Long Beach and Lakewood home sellers and buyers.
She has consistently maintained her status as a Top Home Seller for over 25 years by giving not only the finest service possible but also providing the most vital component of any successful real estate transaction - remembering who she works for.
You can find out everything you need to know about buying or selling a home just by giving her a call. She would
Allison's Other Listings
Source: California Regional Multiple Listing Service (CRMLS)
MLS Number: PW25111573
APN: 7280-014-187
- 315 W 3rd St Unit 301
- 315 W 3rd St Unit 203
- 315 W 3rd St Unit 311
- 315 W 3rd St Unit 506
- 325 Cedar Ave Unit 9
- 325 Cedar Ave Unit 7
- 325 W 3rd St Unit 210
- 335 Cedar Ave Unit 101
- 335 Cedar Ave Unit 110
- 335 Cedar Ave Unit 410
- 354 Chestnut Ave Unit 31
- 350 Cedar Ave Unit 309
- 327 Chestnut Ave Unit 201
- 323 W 4th St Unit 201
- 438 Cedar Ave Unit 4
- 436 Cedar Ave Unit 10
- 334 W 5th St
- 505 Cedar Ave Unit 2
- 115 W 4th St Unit 408
- 401 W 5th St Unit 3B
- 315 W 3rd St Unit 305
- 325 W 3rd St Unit 402
- 330 Chestnut Ave Unit 11
- 330 Cedar Ave Unit 203
- 225 W 3rd St
- 230 W 3rd St
- 230 W 3rd St Unit FL3-ID737
- 327 Chestnut Ave Unit 204
- 245 W Broadway
- 436 Cedar Ave
- 300 Pacific Ave
- 250 E Broadway Unit 430
- 435 W 4th St
- 421 W Broadway
- 435 W 4th St
- 245 Pine Ave
- 245 Pine Ave Unit 525
- 245 Pine Ave Unit 302
- 245 Pine Ave Unit 220
- 245 Pine Ave Unit 230
